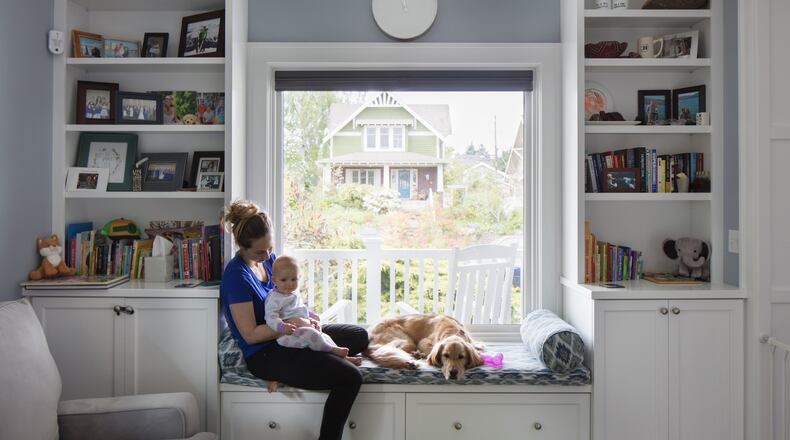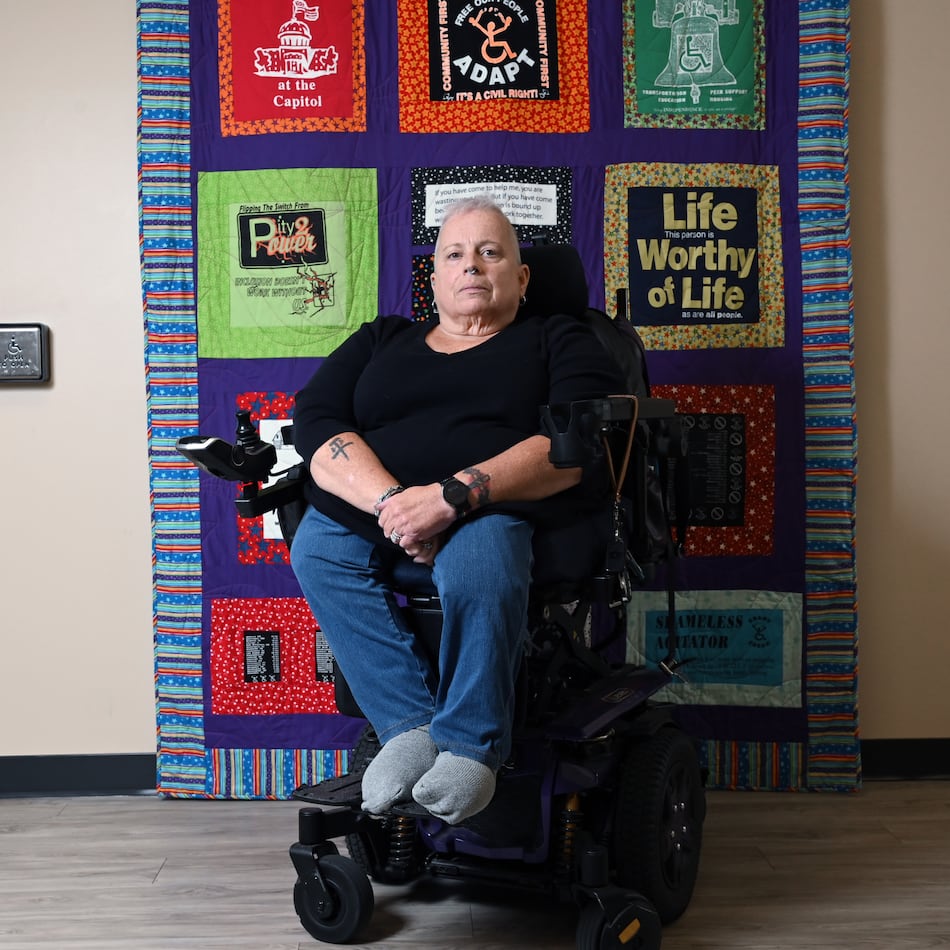SEATTLE — Jeff Pelletier approached the achy Queen Anne Craftsman like a skilled orthopedic surgeon, noting the age of the patient, assessing her weary bones — and ultimately knocking her out and opening her up.
This was a major operation.
This is the first home for Kaitlyn and Jason Tamulonis, and it’s an old one, built in 1904. They loved its walkable neighborhood, its proximity to family and its charming aesthetic, but it had been limping along with painfully poor circulation since an unfortunate remodeling incident in the 1980s.
Assorted ailments included a sunken family-room addition that “was like two separate homes next to each other”; an enormous master bath with no shower; a massive master bedroom with no closets; and “a series of really tiny, closed-off rooms,” says architect Pelletier, of Board & Vellum.
“A lot of older homes typically have large, open spaces; this was the most cramped house I’ve ever worked on,” he says. “Early on, like a ball of string, we could slowly pull it all out and have it make sense. We tried to keep what we could, but the whole house was gutted.”
And now it’s cured, thanks to the fusion of a strong, central spine: one single staircase.
“The biggest problem was staircases everywhere: The front stair was like a dollhouse staircase, super-tiny; the one to the basement was like a ramp; and the addition had two staircases to the basement,” Pelletier says. “The staircase kind of designed the house. Solving the stair problem allowed everything else to happen.”
Lots happened. “By opening up the main floor, we created a grand space for entertaining, a quiet window seat off the entry and a generous mudroom at the back entrance,” Pelletier says. “The addition a few steps lower than the kitchen is now better integrated with the rest of the home. The house now has three full levels of living space, including a finished basement and second-floor master suite.” Outside, there’s a new front porch, an enlarged upper deck and a coordinating new two-car garage in back.
The result: beautiful, updated balance that works for the way a young family lives (Jason and Kaitlyn have a baby daughter, Julia, and a fuzzy pup, Kascade).
“When you’re planning, you look at compromises,” Pelletier says. “How do you turn what’s there into opportunity? What battles do you fight? The goal was to have it all make sense, on a budget.”
Smaller things made a big difference, Jason says. The upstairs front bedroom was “slightly massaged and enlarged just enough” after an earlier staircase vacated, says Pelletier, creating breathing room for a cozy nook.
Downstairs, expanded window wells pour light into Jason’s office; a guest bedroom; and a big, open play area, where once there were crowded bedrooms, a utility space and a bizarre little bathroom — aka, “not a space you wanted to hang out,” Pelletier says.
Off the family room, a mysteriously sited “tall shower” made way for a lovely mudroom, with built-in cubbies stuffed with baby and dog gear. And the newly proportional master suite gained a lovely shower and closet space.
Aside from that one critical, fully exposed staircase, Kaitlyn says, “We don’t feel like we splurged a lot. We got everything done in one go, with everything baby-friendly.”
Like any professional with a “first do no harm” outlook, Pelletier is thrilled to have had a go at rejuvenation in the first place.
“As first-time homebuyers, instead of tearing it down and building a box, they kept the bones that were there,” he says. “I love to remodel older homes. So many are chopped off. They’re not sustainable. I feel like this remodel lasts another 100 years. The bones of the home are right now.”
About the Author
Keep Reading
The Latest
Featured


