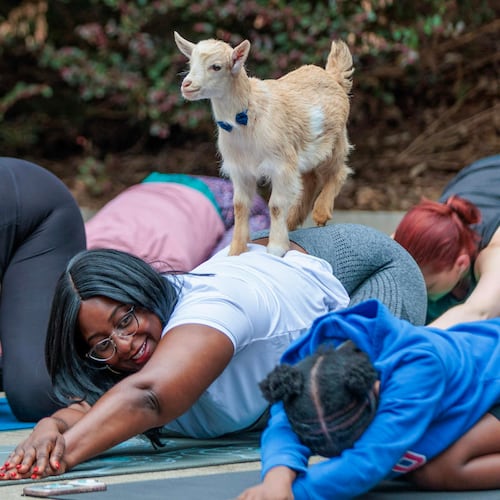“Cottage” didn’t fly with Carolyn. And, while “some people call it the super-garage,” Kevin says, that’s a little limiting. In the end, the straightforward “guesthouse” prevailed — though architect Tyler Engle offers his own entertaining interpretation of this delightful detached accessory dwelling unit: “It’s meant to be a new mini-me.”
That it is: Mini-me’s full-size counterpart is the maximally gorgeous main home in Woodway that Engle designed almost 20 years ago for Carolyn and Kevin (who have two kids, and a dog named Lucy).
For the expansive main home, “Their preference for the Shingle-Style summer houses of the Hamptons was reinterpreted for the Northwest climate and context with deep porches, substantial eaves and an integration with the landscape through formal outdoor rooms,” Engle says.
Modern interconnected spaces and updated custom details coexist cohesively with the traditional theme there, and again, very purposefully, in the guesthouse down the driveway, under the portico and along the woods. Except, this time, “modern” is a little more recent.
“The guesthouse took the same materials in a different way, 17 years later, and a different function,” Engle says. “The gridded glass wall is traditional but more modern. All the materials, stains and floor colors match. The guesthouse is (the main) house, compacted.”
It’s amazing how much familiarity fits in these 1,387 square feet:
— From the first look: an “iconic gable-end facade with anthropomorphic windows,” Engle says — but “three windows in the front, instead of the pair.”
— The cerused white oak front door, with the same light-gray finish as the main home (but without its nickel inlay).
— “We used some trusses for loftiness, which reflects back to the main house,” Engle says.
— The Tenino stone veneer, exterior trim details, columns and planter “all echo the main house,” Engle says — as do exposed beams, and lots of built-ins.
— The Pennsylvania bluestone entry “feels like the same space,” adds Kevin.
— Plus: shingles.
Like its label, the guesthouse itself is refreshingly straightforward.
“The main thing is the flow,” says Engle. “The split level makes it easy; spaces are together, but they’re not. Built-ins make this space work.”
Up the first set of stairs, the kitchen/living/dining area fills a peaceful, private space with windows wrapped around a corner, overlooking (and practically a part of) green, lush woods.
“Our back is to the neighbors,” Kevin says. “It feels like a retreat. It’s intentional; you’re not being spied on. We lived in here for three weeks while the floors (of the main home) were being refinished. It works like it’s supposed to.”
Up more stairs, the airy master suite mimics the windows and lofted ceiling of the main home’s master bedroom, with built-in cabinetry, a vaulted bathroom and a walk-in closet. “It’s very efficient,” Engle says. “Everything’s here.”
A laundry chute drops all the way downstairs, to the functional laundry and storage area — and even more room for even more people to sleep and bathe. “It’s for the guests of the guesthouse,” Kevin says.
As for the guesthouse’s future, he says, “The kids may move out there. Elderly family could stay there. Friends, family out of the country — who knows how it ends up being used?”
For now, it’s a lot like home.
“You wouldn’t appreciate the guesthouse unless you see the main house,” Kevin says. “Now the guesthouse is part of our vista. The guesthouse is the best.”
About the Author
Keep Reading
The Latest
Featured


