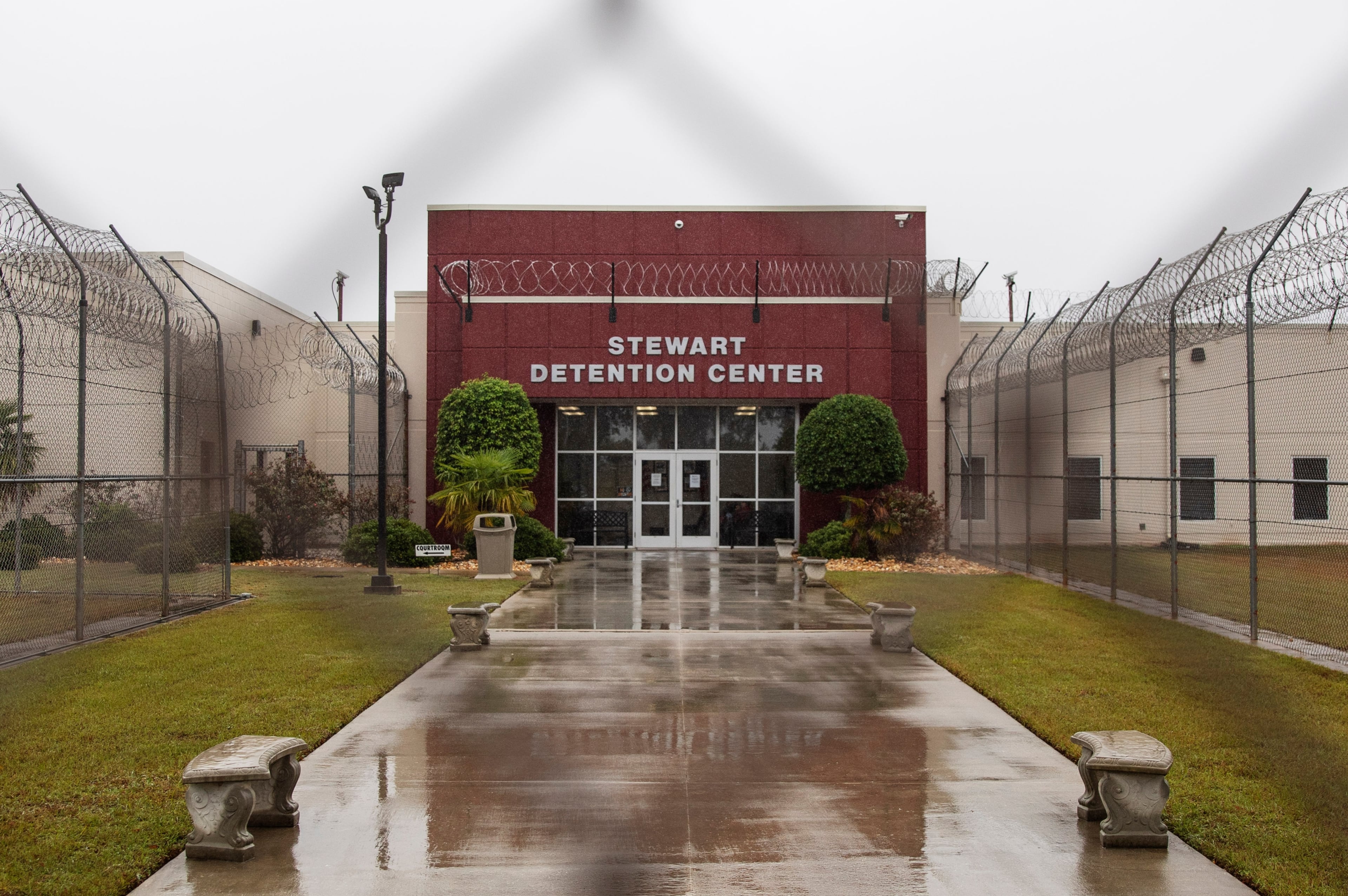Breathing room
Story by H.M. CAULEY/Photos by JASON GETZ
In 2004, after years of driving her five sons from Kennesaw to Sandy Springs schools, Cindy Young decided it was time to trade in her taxi and find a home closer to their destinations. Wherever they wound up, her husband, Paul, would make a reverse drive to his job in Cartersville.
That decision led them to a gray stucco house built in 1983 in a Sandy Springs neighborhood of low-slung ranches and brick Colonials. In the following years, the Youngs were only a short hop from the boys’ new schools: St. Jude the Apostle Catholic School, Holy Spirit Prep and St. Pius X Catholic High School.
The easy commute meant significant downsizing.
“This house could fit inside our Kennesaw house,” Young says. “But instead of having kids on the road for an hour and a half each day, we were close to schools and education was a priority.”
So the family of seven squeezed into the story-and-a-half home that was designed with a small living room, narrow kitchen and a master bedroom on the main level.
Creating space
In 2013, Cindy and Paul decided to create more space by renovating the kitchen and breaking out a wall to make room for a wide, brown granite island overlooking the living area.
“It was just so boxy,” Young says. “We had to add steel beams to support opening the wall.”
Last year, with just two boys remaining at home, the time finally came to create the living and entertaining space they craved.
“We decided we didn’t have enough floor space,” Young recalls. “We thought about moving, but we love our community. All we really needed was a little more room, to adjust what we already had so we could entertain.”
There was also the matter of the deck off the living area. It was falling apart, Young says, and a decision had to made about its future. The verdict: Rip it off.
“Once we did that, we had room to add another eight feet to double the living space,” she says. “We also could add a wall of glass doors to let in the light.”
Expanding the living area also involved more support beams as well as steel posts for the new screened porch, a vaulted expanse with cozy sitting areas, and views of the backyard pool and woods.
A row of new glass doors can be pushed aside to create a contiguous space between the porch and living room, where one wall is lined with reclaimed wood. The natural light now bounces off two framed, freestanding mirrors.
Dan Weidmann of Weidmann Remodeling in Roswell who oversaw the project, says the wall of glass doors is his favorite part of the room. “I love that it ties the rooms together and provides beautiful views of the outdoors.”
Centered in the new living space is a large, low coffee table flanked by two low-backed leather chairs and an oversized gray sectional sofa atop a light-gray area rug. Designers from Yellow Bungalow design studio in Buckhead guided the couple through the options.
“We decided since we had a new style, we’d start over with furniture, too,” Young says. “We got rid of everything in this room and went for thin lines and light, soft contemporary. We’re also not super-formal people, so we wanted pieces people would feel welcome propping their feet on.”
The project also provided the chance to make the small keeping room off the kitchen bright, too. The nook with a stone fireplace flanked by sofas is now lit by a clever square of wooden slats in the wall that borders the living area. When the slats are open, the natural light from the porch spills into the space; when the couple wants it to be more private or quiet, the slats are shut.
More inspirations
Most people who have worked on a major renovation may know that one project often segues into another. For the Youngs, the new airy living room made the foyer too claustrophobic. By opening doorways to the ceiling, they were able to give the entry as much light as the living area. But then that made the staircase look frumpy.
“The entry became problematic, but fixing it wasn’t in the original plan,” says Young. “We finally redid the entire staircase with wrought-iron spindles.”
Décor choices provided the final touches. A mirrored chest reflects light in the space, and a giant artwork of red, blue and yellow flowers brightens the wall above the stairs. The piece, purchased from the Deljou Art Group on Atlanta’s westside, was one of several the couple brought home to test out in the space before making a final choice. One of their favorites turned out to be a rectangle of varying red shades mounted over the foyer chest. Amid the vibrant colors are five circles around the number 7.
“It just struck us that we have five boys and that makes seven in our family,” Paul says. “It was perfect.”
He also added that the nine-month project did “everything we wanted it to do. We love how the warm wood of the living room ties to the brown granite in the kitchen. We wound up changing very little from the original plan, and we kept within budget. Now we’re all enjoying the space.”
insider Tip: Selecting artwork isn't always best done in a studio or gallery. The Youngs enjoyed being able to bring pieces home for a trial run. It gave them the opportunity to see how different sizes and colors coordinated in their space.

