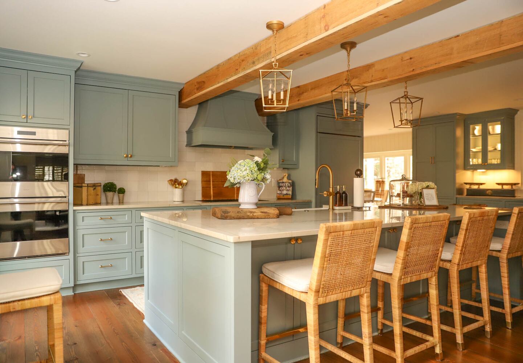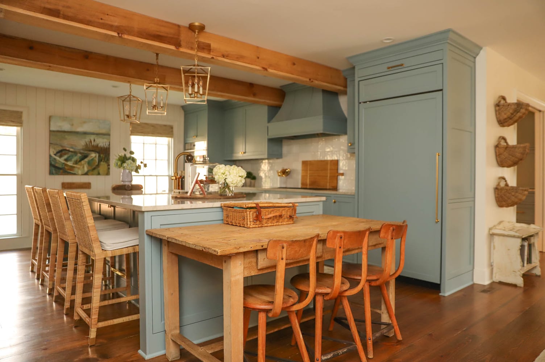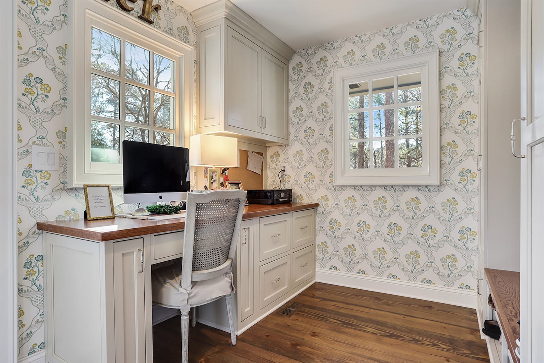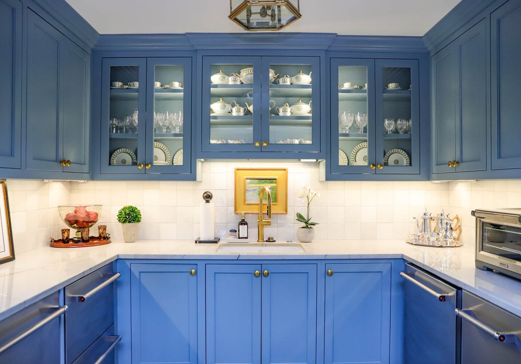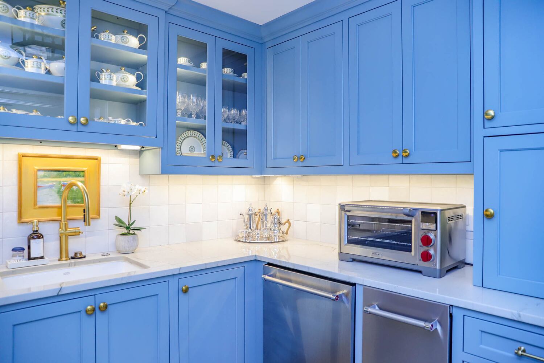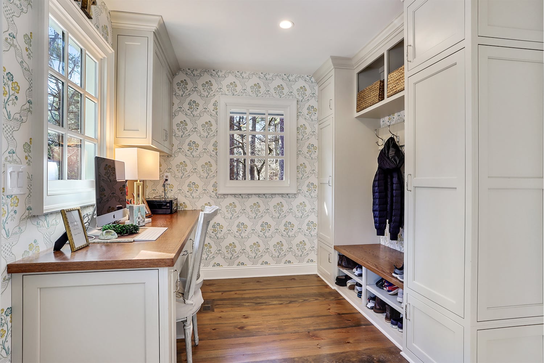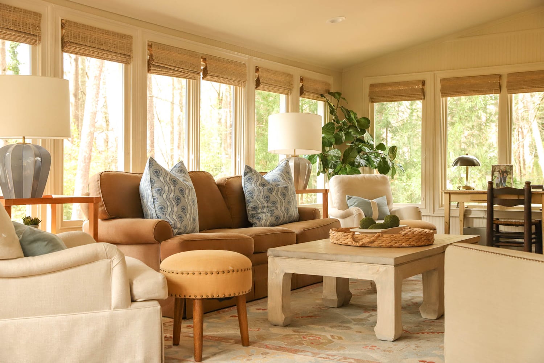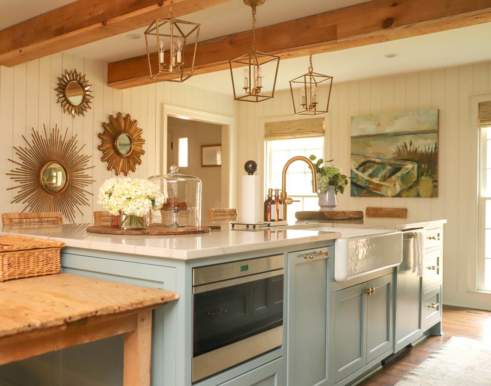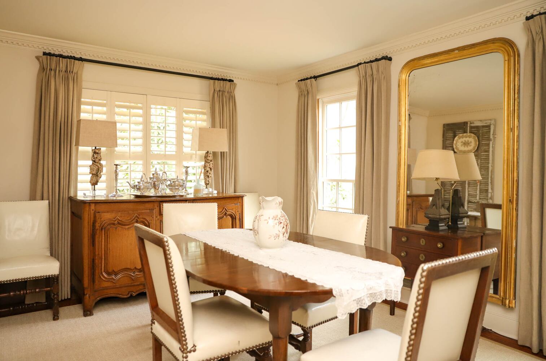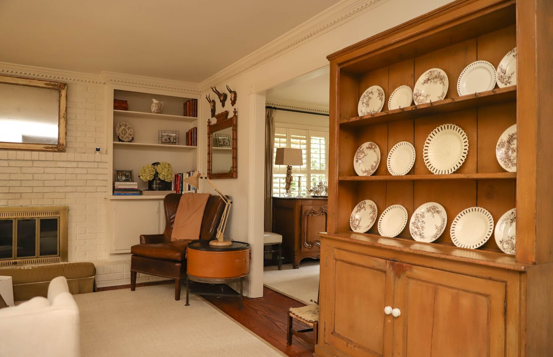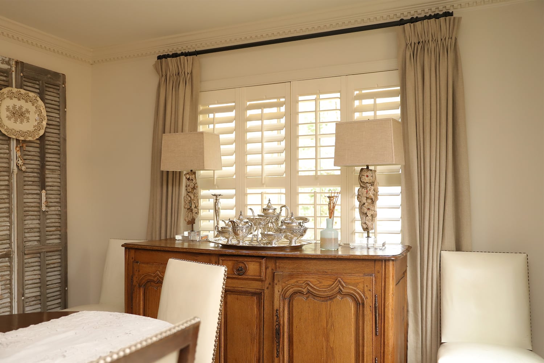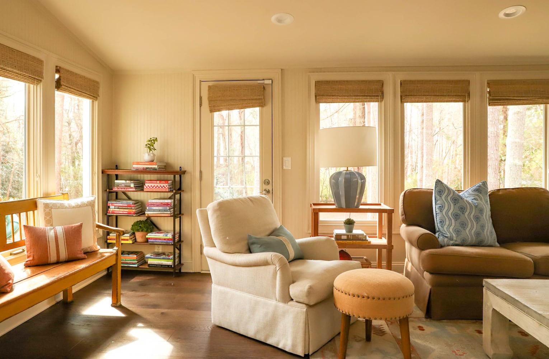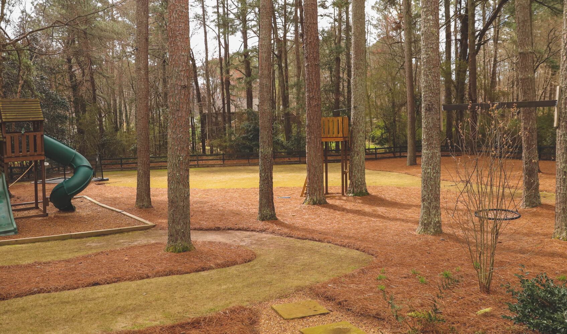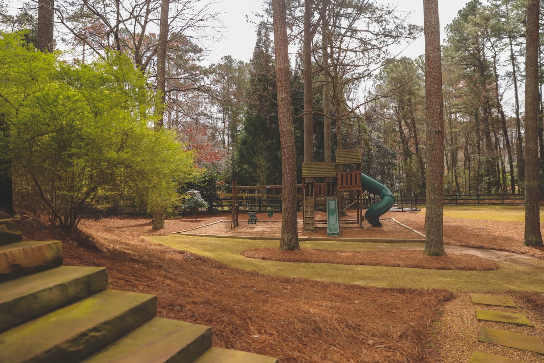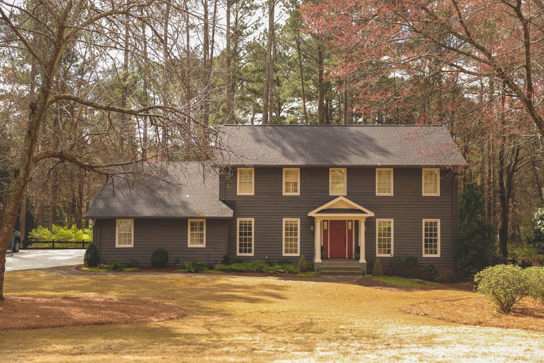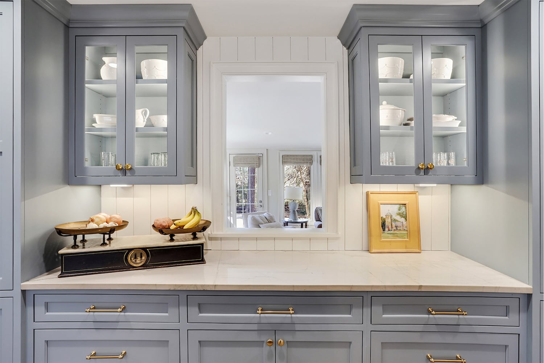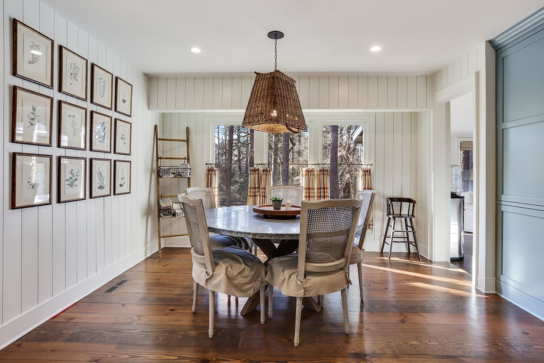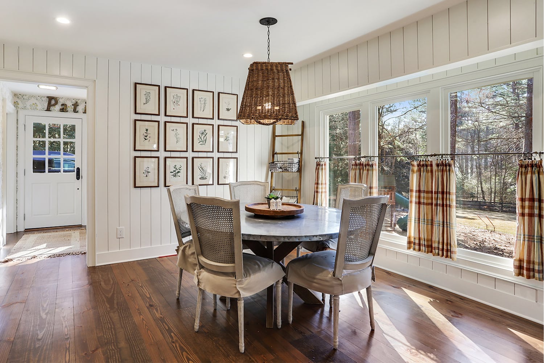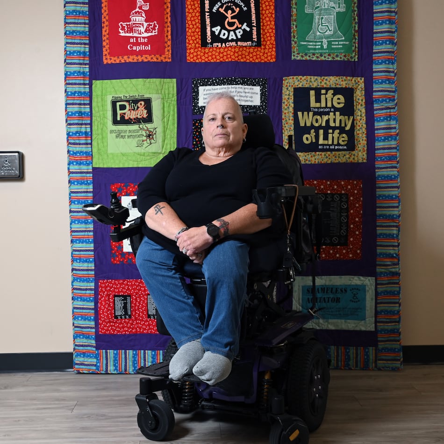Georgia Godfrey’s colonial-style Alpharetta home was once a shade of barn red when she and her husband first moved in — or, as their three young boys called it, “our little red house.” A few renovation projects later, the house is now a muted gray (with a red front door as a nod to the house’s origins), and lots of expansion in the interior has ushered in a sense of flow and openness.
The most recent renovations for the home began in the late spring of 2020 and were completed that November — thankfully avoiding any major COVID supply chain backlog. The homeowners’ goals were to play up the character of the home, like the original crown molding that edges the living areas, but open up the closed floor plan for entertaining and dining. It’s one of the reasons why Godfrey describes the current space as a charming “mixture of old and new.”
The first step was to knock down some walls to expand the small living and dining areas, then square away half of the garage for adding in a cozy butler’s pantry. A basement entryway was also transformed into a mudroom.
Leaning into Godfrey’s passions for cooking and entertaining, the focal point of the home has become its robin’s egg blue kitchen. She tells us that conceptualizing a kitchen from scratch involved dozens of swatches of Benjamin Moore paint to find the perfect shade, and getting creative with the cabinetry layout to fit it to her needs. “I was a little nervous painting my entire kitchen that color, but I love it so much. It makes me happy every time I walk downstairs in the morning,” she adds.
The kitchen was expanded to bring in ample counter space for chopping and prepping (plus room for guests to mingle), with the addition of a large farmhouse-style sink for washing up loads of plates or vegetables.
Godfrey’s favorite new room is the butler’s pantry, painted in a complementary shade of blue. The glass cabinetry at the top displays her wedding china collection from Bernardaud, while the refrigerated drawers and “appliance garages” beneath the countertops conceal food, kitchen gadgets, and an ice machine. These allow the family to keep the counter space clean and organized.
To bring Godfrey’s ideas to life, the couple worked with builder Jessica Murphy of Hammer and Harmony. One of Murphy’s insights was helping the parents make the home more kid-friendly, nudging them toward shiplap walls over sheetrock for its easy-to-clean surfaces and durability.
Beyond the design scheme, the couple has opted to fill their space with antique pieces like creamware and botanical prints that embrace the colonial architecture style of the house. Some have been scoured from local antique stores, while others (like the silver tea set in the dining room) were passed down from Godfrey’s grandmother. “There’s a lot of meaning in the house, whether it’s a mirror or piece of art,” Godfrey says.
Snapshot
Residents: Scott and Georgia Godfrey and their three sons
Location: Alpharetta
Square feet: 4,500
Bedrooms/baths: 4 beds, 3 and ½ baths
Year built: 1976
Year bought: 2013
Architectural style: early American
Favorite architectural elements: the crown molding
Type of renovations: kitchen remodel; added butlers pantry, laundry room, and mudroom
Cost of renovations: around $100,000
Builder: Jessica Murphy with Hammer and Harmony
Architect: Greg Harrell
Landscape Architect: Jim Pollock
Interior design style: modern farmhouse style, combining contemporary and antique elements
Favorite room: the butler’s pantry
Favorite piece of furniture: the old pine table at the end of the kitchen island where the three boys sit a lot
Favorite outdoor feature: the side friendship door entry
Resources: Furniture and other decor from Serena & Lily, Persian Point and Schumacher; kitchen appliances from Kohler and Sub Zero; lighting from Visual Comfort and and Scott Antique Markets; and paint colors from Benjamin Moore and Penley.
CONTACT US
If you have a beautifully designed home in the Atlanta area, we’d love to feature you! Email lorikeongwrites@gmail.com for more info.
About the Author
The Latest
Featured
