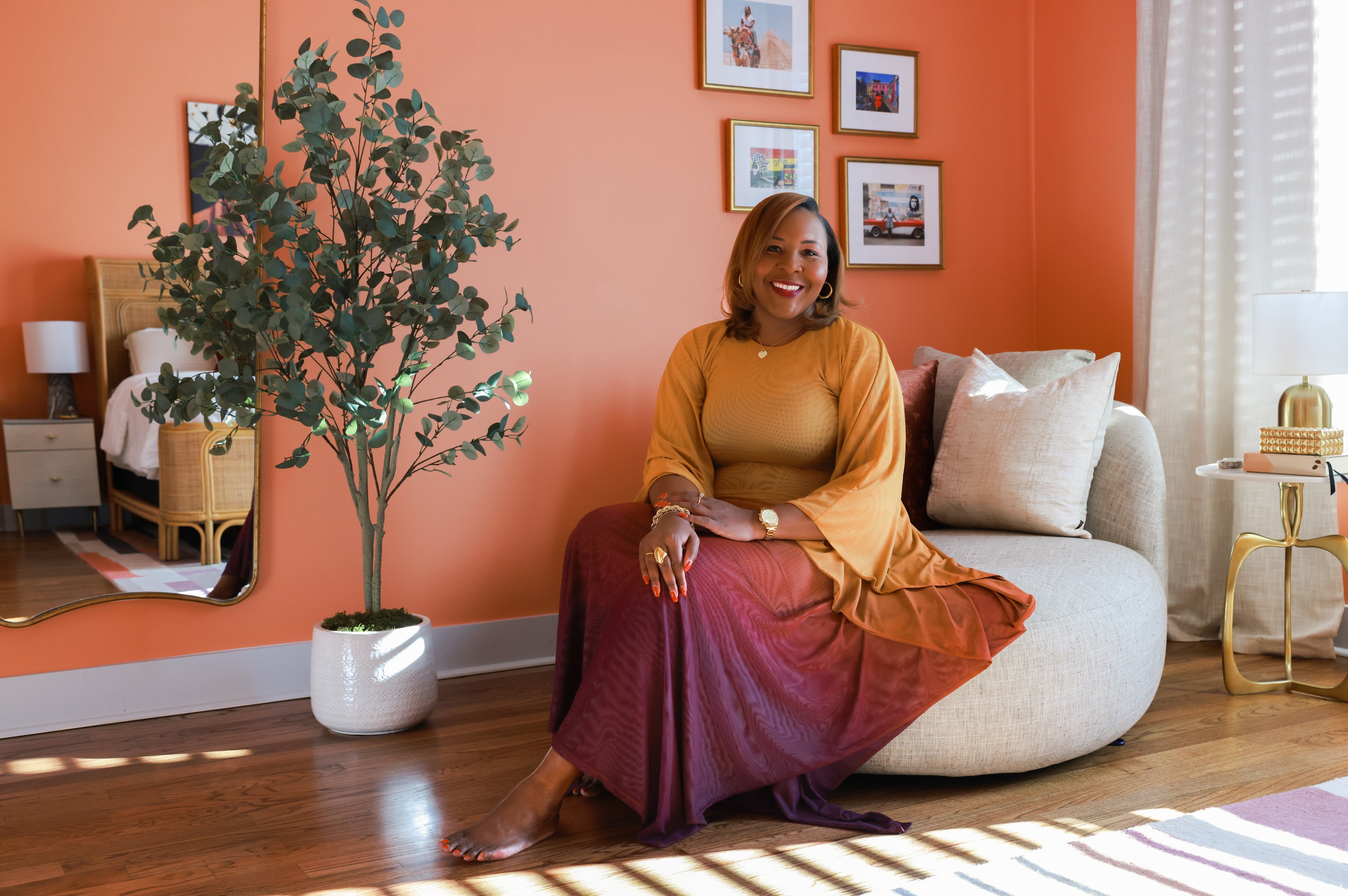Morningside makeover: Ranch goes Craftsman
Jim Jones and Mike Sanders believe they took two important steps when they renovated their Atlanta home.
First, they moved out. Sanders, who was moving in with Jones, didn’t sell his home in Virginia-Highland until the six-month construction process was complete.
They also interviewed three different architects and requested that they produce plans and drawings.
“One of them came back with a design that was nothing but a pencil drawing that he did freehand. We fell so in love with this pencil drawing that we said, ‘Let’s do that,’ ” Jones said. “It is exactly how this house looks today.”
Snapshot
Residents: Jim Jones, who is retired from the group travel industry, and Mike Sanders, who teaches math at The Lovett School
Location: Atlanta's Morningside neighborhood
Size: About 5,500 square feet, four bedrooms, four baths
Year built: 1950s
Year bought: 1991 (renovations completed in 2008)
Renovations: The home started out as a three-bedroom, two-bath midcentury ranch home, but Jones and Sanders decided in 2008 to add a second floor.
Biggest changes: One of the bedrooms was used to create a staircase leading to the second floor, which has a new bedroom, office and sitting room. The home's design originally was a boxed-in ranch, Sanders said, so opening up an interior wall in the living room allows guests to move more easily between rooms when entertaining. Other updates included adding a bar underneath the stairs and redoing the kitchen, which has a rust-color banquette and green marble countertops. Bricklike tile — actually marble — was selected for the tub surround and inspired the color palette in the master bedroom on the second floor, which has a massive shower.
Architect and builder: Bob DeFiore (architect) and Dan Campbell (construction manager), owners of Atlanta-based Portico Design & Construction
Architectural style: Craftsman. The home was transformed from a low-slung ranch house to an attractive home with Craftsman features that has presence on the street, Jones said.
Favorite architectural features: The coffered ceiling and moldings. The ceiling heights increased in the TV room with the second-floor addition, and since the living room has the home's original sunken floor, both rooms were able to have a coffered ceiling.
Design consultants: Bill Mohr, based in Atlanta, and Mark Renfrow, now based in New York
Interior design style: Traditional, with an edge, as described by Sanders
Favorite outdoor feature: The screened porch, which Jones describes as "the best room in the house." The porch, which has a vaulted beamed ceiling fashioned after a porch they had in a house in Highlands, N.C., holds two sofas, a chair and a small dining set. "We literally live out there in the spring, summer and fall," Jones said.
Favorite antique: A focal point at the end of the entry hall is a pair of old doors, which were salvaged from Egypt and purchased at Scott Antique Market. It took weeks to strip the old paint off the doors, Jones said.
Design tip: Create a monochromatic color scheme (beige and brown are dominant in their home), and use accent colors in the furniture, artwork, accessories and even countertops to give a punch of color.

