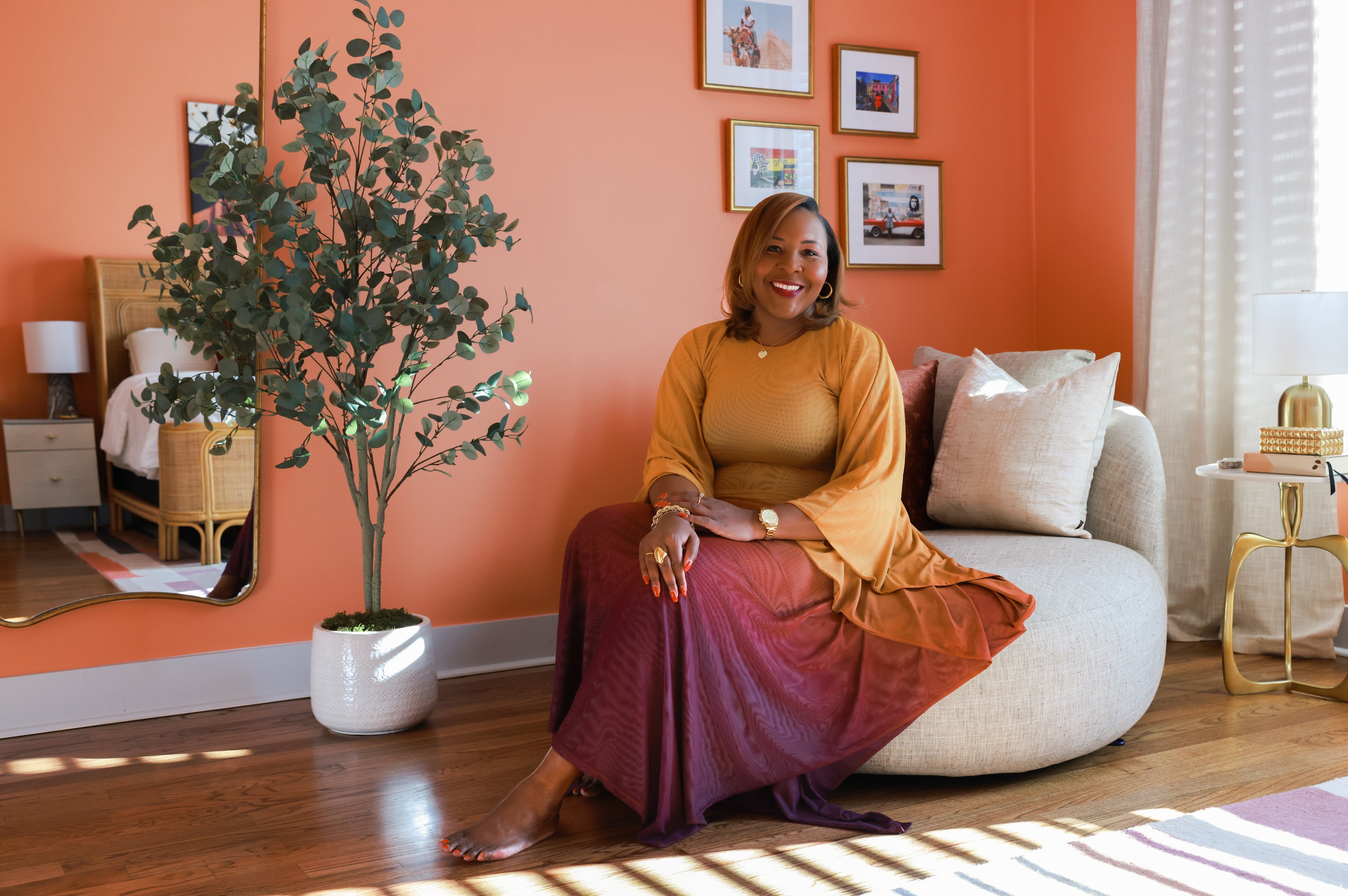Kid-Friendly Living: Moving up in Milton
Sometimes it doesn’t take moving far away for parents to find the space and neighborhood they desire for their children.
John and Shana Haag moved up into a larger home in Milton Preserve, an Ashton Woods Homes community in Milton, just 2 ½ miles from their previous residence. John, 36, a director at YellowBook, and Shana, 35, an administrative assistant at NAI Brannen Goddard, a commercial real estate company, have two children, Max, 11, and Kingston, 3.
The priority
A basement was a must, as well as at least four bedrooms. “I was not going to look at a house that didn’t have a basement,” Shana said.
The couple bought their first home in 2003, when they had one child. They planned on living there for three to five years, but the housing market crashed and they held onto the home, which had three bedrooms, two-and-a-half baths and about 1,600 square feet. There wasn’t much room for Max to have friends over to hang out. Also, Shana, who is from the Midwest, said she wanted to have a basement as a tornado shelter, to keep her family safe in case of storms.
The search
They both work in Sandy Springs, but decided it was important for Max to continue playing ice hockey and baseball with the same teams and to stay near his friends. Shana saw an ad for Milton Preserve and decided to take a look.
“We weren’t ready to put the house on the market yet. Immediately when I walked in, I was like, this is going to be where a lot of people will move with kids,’” Shana said. “I had a feeling that it was going to be right for us.”
The floor plan offered key features, including large secondary bedrooms and openness between the kitchen and living area. “When I walked here, I was like, this is the house I can see us living in,’” she said. “I think I was just in the living room-kitchen area and I knew. This was a great layout for our family.”
Milton Preserve, which has homes in the high $200,000s to high $300,000s, also enabled them to build a home in north Fulton County at a cheaper price than buying an existing home, Shana said.
The home
A six-bedroom, four-bath home with about 3,150 square feet, plus 1,450 square feet in the basement. They bought the last basement lot available and chose their floor plan (Whitmore). The home had 9-foot ceilings instead of a two-story foyer, which they had in their previous home and had trouble heating.
They adjusted the floor plan, by turning the first-floor half bath into a full bathroom. To save money, they decided to have the boys share a bathroom instead of separate bathrooms. In the basement, there is a bedroom, full bathroom and space for a playroom, game room and TV area. Outside, they added a 10-by-24-foot deck with a full-size patio below.
Assisted by Alicia Barnes, a real estate agent with Keller Williams Realty, they sold their previous home a month before closing on their new house in June 2012.
The lifestyle
The family enjoys the neighborhood’s amenities, including a stone and cedar pavilion with a fireplace, and a green space for playing football, baseball and soccer. The majority of families in the neighborhood have children, Shana said. “We all have something in common. Everyone is out in the street after work walking the dog, outside with the kids,” she said.
Organized activities include a recent block party, as well as a book club and a ladies night out for the adults.
The house is in the same middle school district — Hopewell — as their previous home, and the high school is Cambridge High School, which opened in 2012.
“We’re right around the corner from the new high school. It brings back memories from when I was a kid,” Shana said. “My grandparents lived near the high school football stadium. You could hear the marching band, announcers at night. It reminds me of my grandparents’ house.”

