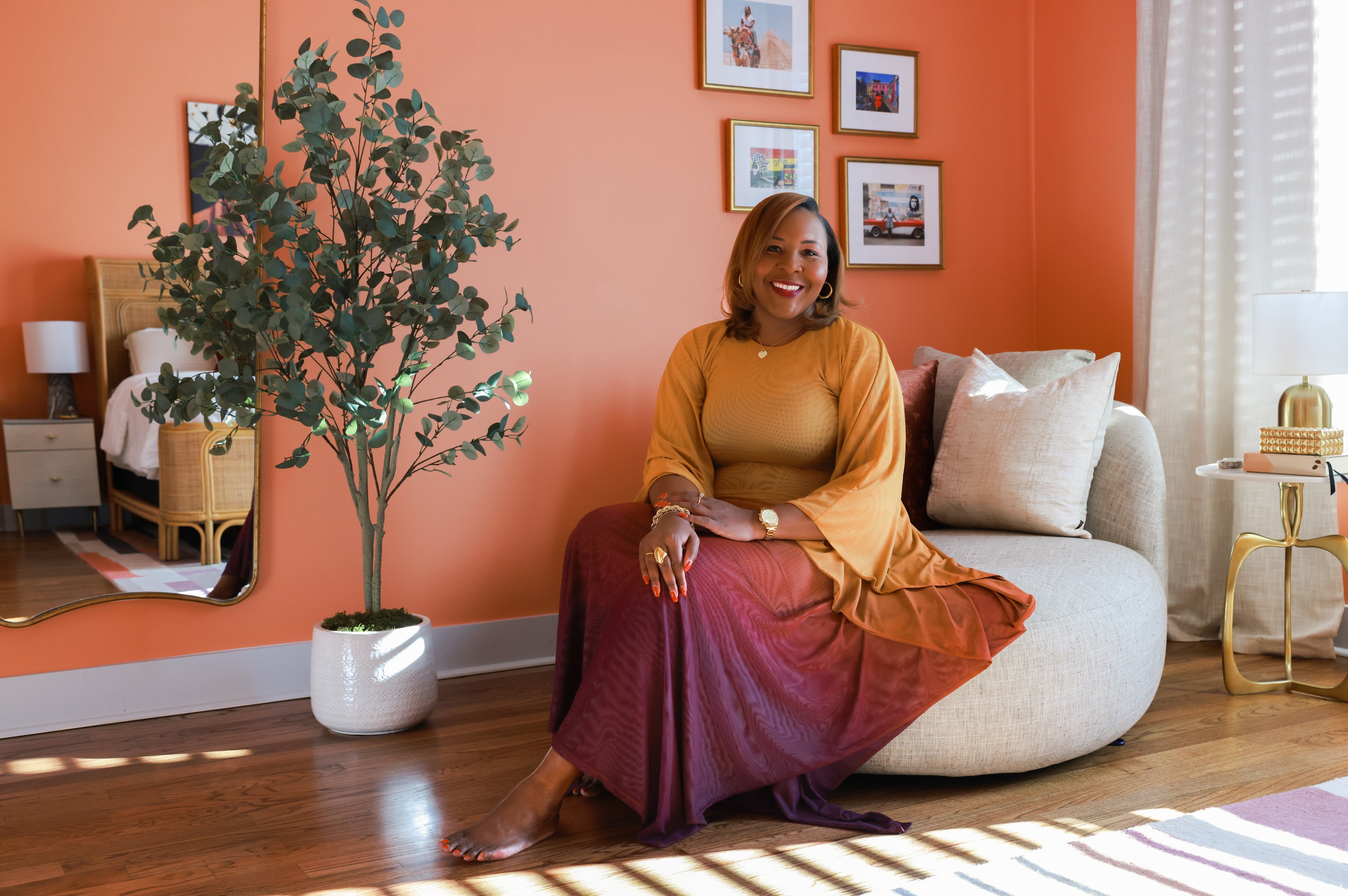Craftsman-style renovation in Oakhurst
Renovations to a “snug” Decatur home added bedrooms and much-needed closet and storage space for a family of four.
Derrick and Rachel Gervin bought the three-bedroom Oakhurst home two years ago, drawn to the neighborhood and Oakhurst Elementary School district. Since the home was livable, although small, they took two years to develop a design and plan for renovating the property.
‘We wanted to get into the neighborhood and become a little more familiar with it and what we liked about the lot and how we could maximize any renovation or new construction,” Derrick said.
They moved out of the home, which had about 1,200 square feet, on Memorial Day weekend 2012, and moved back into the new 2,800-square-foot residence before Thanksgiving.
“People that saw the house before we did the renovation are dumbfounded,” Rachel said. “We have had people pull up and call us, saying, ‘I don’t think I’m at the right place.’ ”
Snapshot
Residents: Derrick and Rachel Gervin and their daughters, Campbell, 5, and Avery, 3. Derrick, 42, is a health scientist at the Atlanta-based Centers for Disease Control and Prevention. Rachel, 43, is vice president and deputy general counsel with Sage, which provides business management software and services for small and mid-size businesses
Where: Decatur's Oakhurst neighborhood
Size: Nearly 2,800 square feet (heated), four bedrooms, 3 1/2 baths
Year built: 1941
Year bought: 2010
Architect: Eric Peek
Builder: Rob Lord, Quality Homeworks
Renovations: The home was taken down to the foundation and studs. A second floor was added onto the home, which also was expanded in the back by 16-18 feet (a screened-in porch also was added).
Architectural style: Craftsman. "We did not want the big mansion look on this street and this particular neighborhood. We wanted to really fit in and keep the look of the house as much as possible," Derrick said. Three contrasting exterior colors — Night Owl by Sherwin Williams for the body, Lincoln Home Beige by Porter for the trim and Cedar Grove for the sash — help the architecture stand out. A wood Craftsman-style door replaced the existing door.
Favorite architectural feature: The corbels on the front and back of the home.
Interior design style: Modern and personalized, with their collection of African-American art on display. "It's modern but not minimalist. It's not traditional," Rachel said. "We don't have a lot of decoration or embellishment."
Favorite outdoor feature: The deep front porch, which has ceiling fans. Although the original house had a porch, it did not span the full width of the house, Derrick said.
Favorite kids space: The playroom for their daughters, which is half pink (Sherwin Williams' Charming Pink) and half lavender (Sherwin Williams' Spangle). The chandelier was donated by neighbors. The space, which connects the girls' bedrooms, was created when the pitch of the roof was adjusted.

