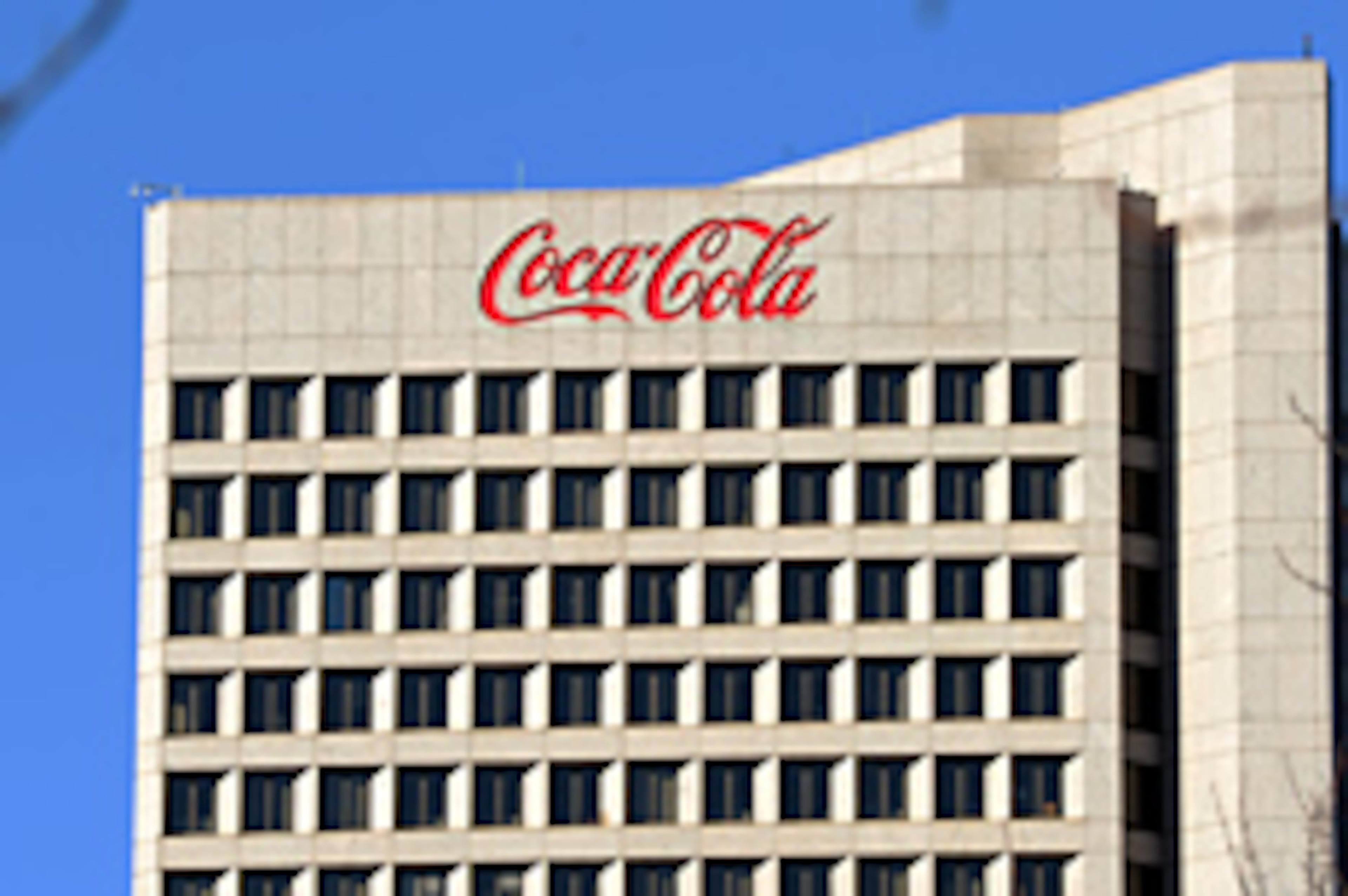Hartsfield-Jackson hotel to be an InterContinental
The hotel that will sit next to Hartsfield-Jackson International Airport’s domestic terminal is expected to be an InterContinental hotel, sources said.
The hotel would be a short walk from the domestic terminal, just outside the exit on the west side of the terminal.
"We believe that a world-class airport should have a world-class hotel," Hartsfield-Jackson general manager Miguel Southwell has said.
Southwell has estimated the project could amount to a $600 million investment by the winning team. He has also said the airport’s goal was to have the hotel completed within three years.
The winning team selected for the project to build a hotel just steps away from the terminal, along with a commercial development and a travel plaza is Majestic Carter Atlanta Mixed Use LLC, according to a letter from the city to the winning team.
The team includes Atlanta-based developer Carter, Majestic Realty Co. and GPM Investments LLC.
The companies declined to comment on specifics of the proposal.
“Since we are still in the midst of a public procurement process with the city, we must defer all public comment to them,” according to Carter president Scott Taylor.
But sources said the hotel is expected to be an InterContinental and the project architect is expected to be John Portman & Associates. Both firms have roots in Atlanta.
InterContinental has its Americas headquarters in metro Atlanta, and has a hotel in Buckhead.
Famed Atlanta architect John Portman is known for design of atrium-style hotels, with buildings throughout the United States and in Asia. He helped build Peachtree Center in downtown Atlanta and developed AmericasMart in downtown Atlanta.
The airport earlier this year outlined terms of the project that Southwell calls an “Airport City,” consisting of a 50-year lease for 26.5 acres of land, including 10 acres for a hotel just outside the exit on the west end of the domestic terminal, 3.5 acres for a travel plaza and 13 acres for office space and mixed-use development.
The airport has envisioned a hotel with 250 to 300 "high-end" guest rooms — though the actual hotel is likely to be larger — along with meeting space, a restaurant, upscale lobby bar and grille, laundry and dry cleaning services. The mixed-use development could include retail and commercial or residential development, in addition to Class A office space. The travel plaza would have a gas station, convenience store, restrooms, food and a seating area.
Six teams had thrown their hats in the ring for the airport city project early in the process by submitting their qualifications, and three of them were pre-qualified to compete for the work. Two firms submitted proposals for the project, including the Carter team and another team led by real estate developer Regent Partners LLC.



