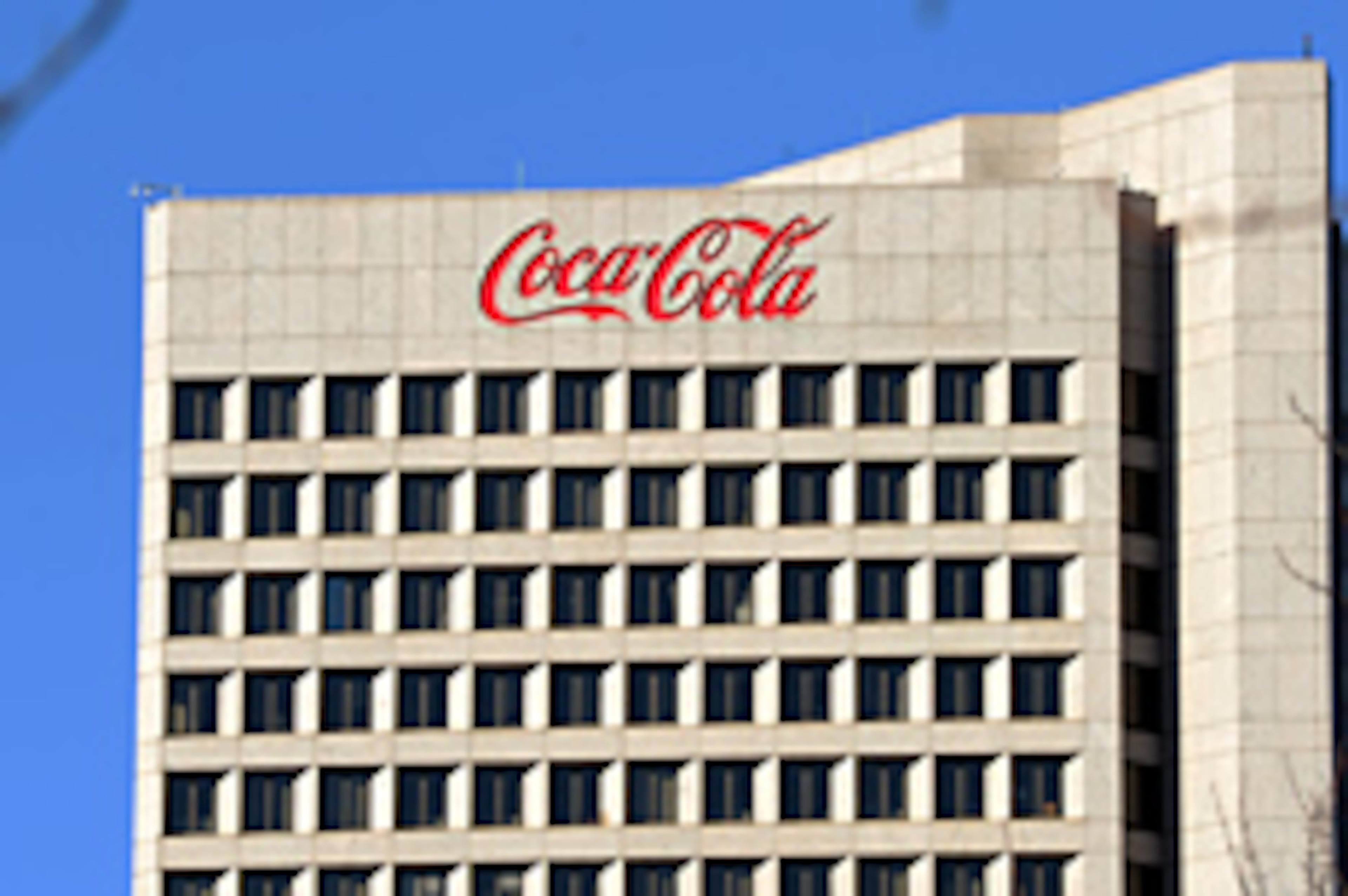Braves unveil look of mixed-use project
Key parties to the Braves stadium and mixed-use complex
> Pope & Land Enterprises, the development partner in charge of office space, was a partner in 3630 Peachtree, a Buckhead office tower topped by Ritz-Carlton-branded condos. The firm also has been a major player in suburban office development and ownership.
> Fuqua Development was founded by Jeff Fuqua and Heather Correa, who was an executive at Sembler and spearheaded development of the Edgewood retail district, Town Brookhaven and the Prado in Sandy Springs. Fuqua will lead retail leasing.
> Pollack Shores Real Estate Group, Atlanta-based apartment developer and owner, controls or is developing communities in Georgia, Florida and Tennessee, including The Jane, a project in Buckhead. Pollack Shores will lead the residential, including market studies to determine the mix of apartments or condos.
> Wakefield Beasley & Associates is the design team for the mixed-use complex. The firm has designed or been a part of many notable projects, including the Town Center at Atlantic Station and Avalon in Alpharetta.
> JLL, a global real estate services firm formerly known as Jones Lang LaSalle, is the project manager.
> The Jerde Partnership is the Los Angeles-based master planner overseeing the mixed-use project and how it blends with the ballpark.
> Populous is the architect of the Braves stadium.
> American Builders 2017 is the group of contractors —- including Mortenson Construction, Brasfield & Gorrie, Barton Marlow and New South Construction —- who will build the stadium.
Atlanta Braves officials said Wednesday talks are “active” with retailers, restaurants and office tenants for the mixed-use development adjacent their new ballpark in Cobb County.
Interest is so strong, particularly on the retail side, that the team could speed up development of a parcel it owns along Circle 75 Parkway that was previously envisioned as part of Phase II, Braves officials said.
The remarks came during a conference call with reporters to announce new renderings. The four images provided the most detailed look yet at the design.
The Braves promise a $400 million mixed-use district that will include shops, restaurants, bars, residences and office space. The private development was a key selling point for Cobb leaders’ approval of a potential $400 million in public support for the neighboring $622 million ballpark.
SunTrust Park and the bulk of the private development are expected to open in time for the 2017 baseball season. No other professional sports franchise has simultaneously built a new stadium and a live-play-work complex this large.
Derek Schiller, Braves executive vice president of sales and marketing, said the development team is negotiating with potential hotel operators and is in “active lease discussions with very good companies” for the main office tower on the site. The Braves expect to announce its first office tenant in early 2015.
The Braves and their partners started showing the renderings to prospective tenants about 30 to 45 days ago.
‘Great deal of optimism’
“We’ve received a great deal of optimism in the marketplace and a great deal of interest,” he said.
Braves executives have promised a year-round hub of activity that they say will employ thousands and juice the county’s tax base. Braves officials did not identify any prospects during Wednesday’s conference call, but a brewpub is part of future plans.
The new renderings more clearly define the public spaces and show a blend of architectural styles, with steel, brick and glass facades. The character of the design closely follows what architects with design team Wakefield Beasley & Associates described in an interview with The Atlanta Journal-Constitution last month.
The designers said then that the ballpark, and with it the mixed-use development, will take on a more industrial and urban feel, with denser development near the main events plaza and ballpark and less density toward Cobb Parkway.
Braves executives said appearances of buildings are still subject to change, but the general location of streets and buildings is generally set. Work is already underway on sewers and other infrastructure work.
An outdoor amphitheater and indoor concert arena/events space remain key elements to drawing patrons both on game days and when the Braves aren’t playing.
Whetting appetites
Roger Tutterow, an economist at Kennesaw State University, said the Braves are wise to provide as much design detail as early as possible to whet the appetite of fans and would-be business partners.
Two glass towers — a hotel and an office building — will feature views into the stadium. The heights of the buildings haven’t been set, but the hotel will have 150 to 300 rooms, and the office building will have 150,000 to 250,000 square feet of space.
Mike Plant, the Braves’ executive vice president of business operations, said the team still envisions about 600 residences that will include both rental and for-sale units.
There will be about 6,000 parking spaces within the immediate area of the mixed-use complex, and Braves officials still plan to own or lease about 10,000 spaces for game days.
The renderings did not show the planned pedestrian bridge over I-285, but Plant and Schiller said that bridge is still part of the overall plan and a vital connection to areas south of the Perimeter.
In recent weeks, Genuine Parts, a Fortune 500 company and sponsor of the Braves, announced plans to move from their headquarters near the stadium site to a new location. Asked if the Braves were considering purchasing the Genuine Parts property, Schiller said: “We’re always keeping our eyes open to what’s going on.”



