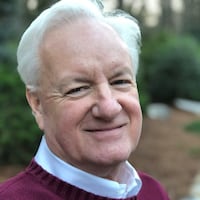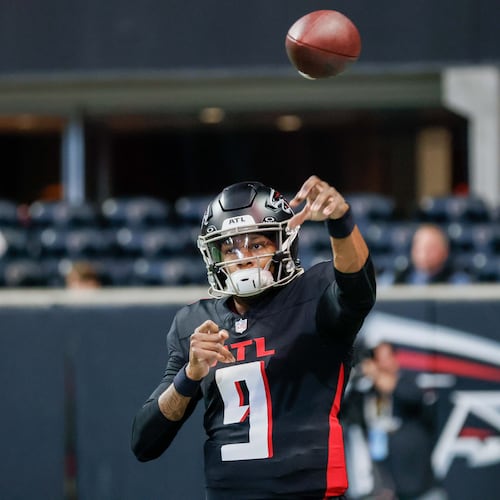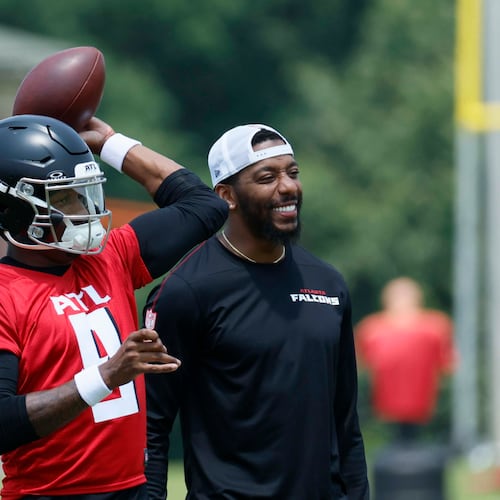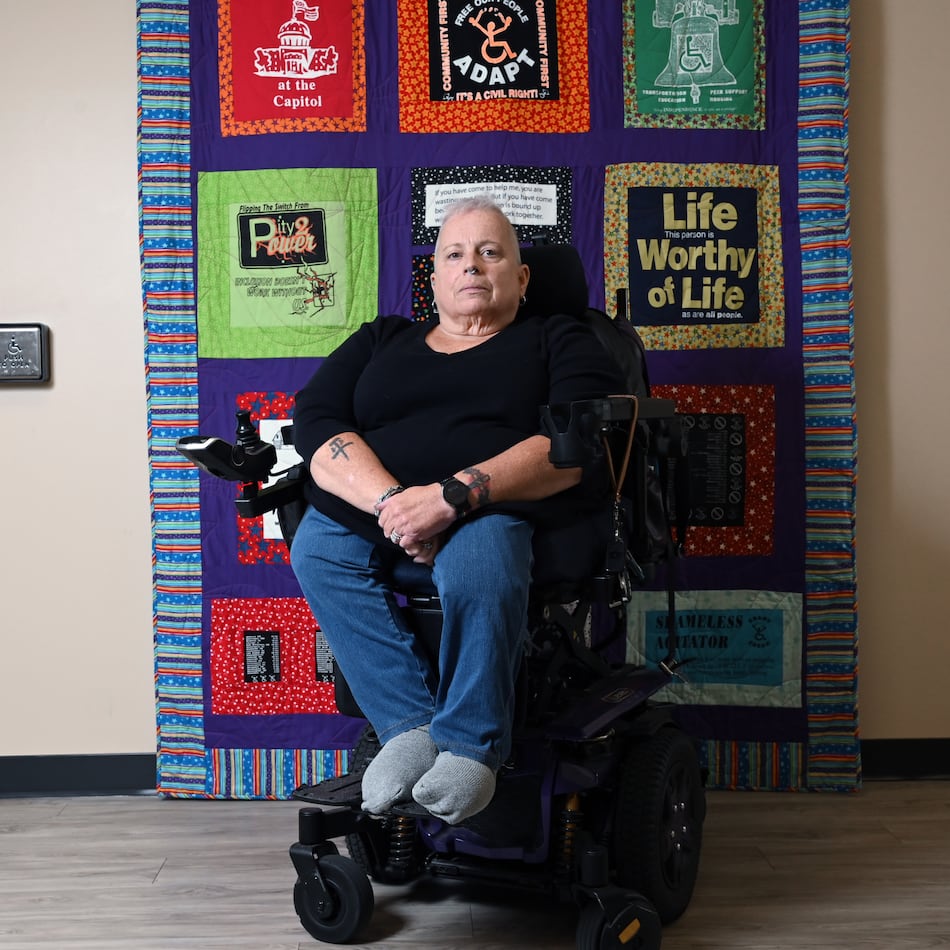Sports architect Bill Johnson will take a break from designing the new Falcons stadium to enjoy the Super Bowl at one of his previous creations.
Johnson, a senior principal at Kansas City-based 360 Architecture, is the lead designer of the Falcons’ retractable-roof stadium slated to open in 2017 in downtown Atlanta. He and his firm also designed four-year-old MetLife Stadium in East Rutherford, N.J., the home of New York’s two NFL teams and the site of Sunday’s Super Bowl.
In an interview with The Atlanta Journal-Constitution, Johnson discussed his surprise that the roofless stadium landed the Super Bowl, the challenges of designing the only NFL venue shared by two teams, and a few similarities between MetLife Stadium and his Falcons stadium design.
He also shared his thoughts about the impending demise of another Atlanta stadium he had a key role in designing: Turner Field.
Q: So do you have good seats for the Super Bowl?
A: You know what, I found out I do, thanks to having some friends in high places.
Q: What does it mean to you professionally to have the Super Bowl in a stadium you designed?
A: It's awesome, and it was completely unexpected because it's a cold-weather city, right? When we were in the initial phases, I think both the Jets and Giants approached the league about the potential of having the Super Bowl. But back then, it wasn't really on the table.
Later — this is an interesting side point — there was an actual scheme developed to build a super-structure around MetLife Stadium and put a retractable roof over the existing stadium. The whole reason for doing that was predicated on them wanting to get the Super Bowl. We went through the engineering and design of it. … But because the roof wasn’t integrated into the original structure, it had to be that much bigger. It was cost-prohibitive and didn’t make a whole lot of sense and never happened.
So it is a wonderful surprise to me that the Super Bowl is actually happening there now. And I certainly hope we have at least a little bit of relief from the weather so other cold cities get to have Super Bowls in the future.
Q: How challenging was it to design a stadium to suit two different franchises?
A: Each project, each team and each client always have their own unique challenges. In that particular case, we went into it knowing that you had two franchises with very different histories and different sensibilities about their franchises and their styles. The fans are very different, with not a whole lot of crossover.
And that pretty much permeated the entire process of the project. The teams didn’t get along. They didn’t see eye to eye. They wanted very different looks and feels for the stadium. Of course, one side said there could be no green, and the other side said there could be no blue visible at any moment when they were playing.
It was interesting. We had to do a lot of hand-holding and a lot of mediating.
Q: How did you solve the problem of Giants’ blue vs. Jets’ green?
A: It's gray.
Q: What are your favorite features of MetLife Stadium?
A: It's a very intimidating bowl. There are 82,500 seats, and each seat's focal point is on the center of the 50-yard line, even the end-zone and corner seats. The end zones are completely enclosed by very steep (stands), so I think it gives the Jets and Giants a home-field advantage when they're playing into the end zone or their adversary is playing into the end zone.
Another thing pretty interesting is … the four scoreboards, one in each corner. Each one of them is 128 feet by 30 feet. Each of those corners is tied into a cornerstone sponsor that gets unique advertising position in that location all the way through the building, top to bottom. It’s a great indicator of where things are going because since that building was built you can see that video technology and signage and scoreboard size and placement have become a driving factor in design.
The media is dictating the level of interactive experience for the fan. It’s actually a little bit problematic. Broadcasts are so strong that there is a significant incentive to stay home. The NFL has responded by saying we have to increase the accessibility and the spectacular nature of the video content at the stadium in order to give the fans an experience they can’t get at home. It’s almost like an arms race. MetLife raised the bar, certainly.
Q: In obvious ways, the Falcons stadium design is very different from MetLife — a retractable roof, a 360-degree video board incorporated into the roof opening rather than video boards in the corners, the facade. But what are some similarities between MetLife and your Falcons design?
A: We're always looking for ways to get the seats as close as possible to the field. You're going to see overhangs and cantilevers in the upper decks in our buildings that you don't see in a lot of our competitors' buildings. All the seats are focused on the action on the field. That's a take-away from New York that you'll see in Atlanta.
Also, we always suggest that (sponsorships) should not be just ads on the wall but should be experiential as well. We are just starting that process in Atlanta to get to the primary sponsors and engage them in the design of the architecture. When a fan is in a particular zone that might be a sponsorship opportunity, the (sponsor’s) brand isn’t just an ad, but something you can interact with. This is something you see at MetLife as well.
Q: And MetLife’s field-level club area, which opens onto the field behind the home bench around the 50-yard line, is replicated in the Falcons design, correct?
A: Yeah, that was something that I think (Falcons owner) Arthur (Blank) and his team really appreciated. The best seat in the house should have the best club in the house.
For a long time in this business, the best seats sold (easily), so you didn’t really have to do much for them. You had to create value for the worst seat. So the industry spent a lot of time thinking about, OK, how can the upper deck and end zones feel like a place you want to hang out? What we are now seeing as a trend is … you also have to give that 50-yard line lower-deck seat an experience that creates the most value. We have taken that to the next level in the Atlanta project.
Q: One more thing: How do you feel about the Braves’ plan to leave Turner Field (a stadium Johnson had a leading role in designing while working for a different architecture firm, Ellerbe Becket)?
A: I'll tell you what, I'm still very proud of that building. I think from a design perspective the thing that was so great is that we built a great ballpark that could accommodate the Olympics instead of a great Olympics stadium that became a ballpark. I think that was the big idea there.
I think the problem, largely outside of maybe the stadium’s influence or even the team’s control, was (lack of development in the surrounding area). They were hoping a connection to Five Points and downtown Atlanta would happen, and it just never did.
So I understand. I hate to see it go. It makes me feel old when you build stuff that starts to go away.
About the Author
Keep Reading
The Latest
Featured



