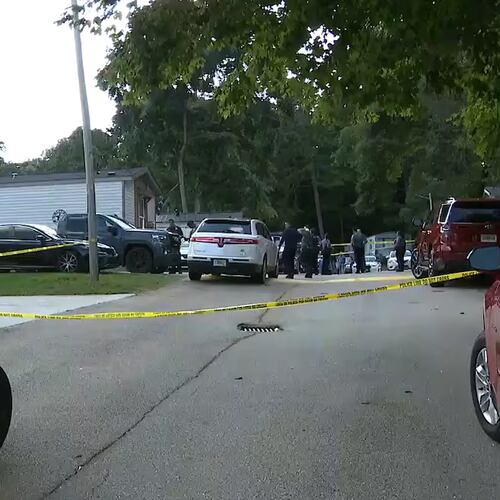On the surface, designing a parking deck seems a simple business: four walls, some ramps, painted spaces and tons of concrete and steel.
But structural engineers say the design specifications of a parking garage are just as exacting and important as those for a 100-story signature building. Even using the wrong size bolt on support beams or changing the angle of a joint can one day reduce a parking deck to concrete pancakes.
Monday's partial collapse of the Centergy parking deck on 5th and Spring Streets in Midtown drove that message home as officials began to turn their focus from the recovery of crushed vehicles to why the structure caved in.
David Tyndall, head of Gateway Development, which owns the decks, told WSB-TV Wednesday the floors collapsed because a "spandrel" beam — an exterior beam that extends from column to column and marks the floor level between stories — "popped out."
What Tyndall couldn't explain is, what forced the spandrel beam out.
That discovery will be critical, structural engineering experts said. Parking lots, like most structures, are "over-designed" to handle weight that is much more than designated, to allow for increased stress and to allow for small mistakes during construction.
"In the design phase, we try to allow for some tolerances," said Roberto Leon, a professor of civil engineering at Georgia Tech. For instance, an engineer may allow for a floor to be off-plumb by one-quarter to one-half inch.
"We design for a stronger structure than it ought to be," he said.
But beyond that, deviation from the design specifications — choosing a less expensive bolt or using a support designed for a different weight — can lead to devastating consequences, experts said. "All of a sudden, the details of a connection become important," said Tom Leslie, director of external affairs for the Georgia Engineering Alliance.
For precedent, Leslie pointed to the 1981 walkway collapse at the Hyatt Regency in Kansas City that killed more than 100 people and injured 200 others at a hotel dance. The builder deviated from the original engineering design that called for beams and rods to support individual walkways suspended above the floor below. The builder constructed beams that supported several walkways simultaneously, which eventually gave way under the stress of the partygoers.
"People live and learn from failure," Leslie said.
The challenge in the Centergy collapse will be in solving what experts see as an anomaly. Generally, they said, a garage will collapse either during construction, within its first year of use or when it's older and deteriorating.
The Centergy deck, however, was finished in 2004, a short five years in operation. It had not been inspected since receiving its certificate of occupancy that year. City officials said they had received no complaints about the structure, which is the only way another inspection would have been prompted.
Leon said inspections can be cost-prohibitive. "The issue is, who bears the cost of doing that and who is responsible for doing that," he said.
Other structures get more attention. The state Department of Transportation, which has built bridges over countless creeks and rivers using concrete, requires that its inspectors re-examine all of them at least once every two years. Inspectors are directed to a wide range of issues including the condition of bolts, connecting plates and concrete, and problems like cracks or rigidity.
So what happened in Midtown? Danielle Kleinhans and Steven Smith of Illinois-based CTL group, which investigates collapses, said they would look for signs such as changes in the use of the structure or the load it was expected to support. Re-striping to accommodate more cars, maintenance activity or moved heavy equipment could suggest changes that had an unexpected impact.
"It's wide ranging," Smith said. "Sometimes it can be construction-related. It could be reinforced steel was placed incorrectly during building to the [point of] deterioration."
Others pointed to other possibilities — soil erosion, stress on concrete panels, shallow spandrel beams that made the structure "roll" a bit more than it should have.
"When engineers design these types of structures, they design for worst-case scenarios," said Claude Goguen, director of technical services for the National Precast Concrete Association. "It could be one thing or it could be a combination of things."
He said precast concrete is used in a majority of parking lot projects — especially in areas where it is cold — because it saves cost and time.
"The bottom line is it's very unusual that there are any [precast] problems," he said. "Concrete continues to get stronger all the time. Most of the time, it is a very, very reliable material."
Atlanta-based Hardin Construction Co., the lead contractor on the project, pledged Monday to "make ourselves available" to investigators looking into the parking deck collapse. Hardin was also the builder of a walkway that collapsed last year at Atlanta Botanical Garden that killed one and injured 18.
Metromont Corp., which built the Centergy garage, said in a statement Tuesday, "Metromont has an unwavering commitment to quality building construction. Our professional engineers participate in and support the continuous quality improvement programs of the Precast/Prestressed Concrete Institute. All construction is performed in accordance with its published specifications and in strict compliance with the International Building Code."
Metromont has operated for more than 75 years and has projects in 25 states, including the other parking garages at Atlantic Station, the World of Coca-Cola and at the University of Georgia, which said Wednesday it is inspecting all its garages in wake of the Centergy collapse.
— Staff writer Ariel Hart contributed to this report.
About the Author
The Latest
Featured

