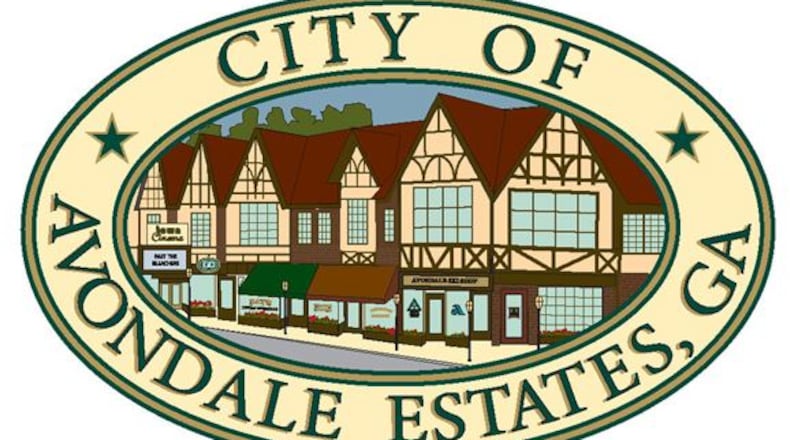As a part of the Zoning Code Rewrite, the City of Avondale Estates will host two more open house events where residents and stakeholders can ask questions and get answers from the experts:
5:30 to 7 p.m. Wednesday, Feb. 17 and Thursday, Feb. 25. Join on Zoom at https://us02web.zoom.us/j/81944829588 or calling (audio only) 301-715-8592 Webinar ID: 819 4482 9588.
The process began in 2019 with these guiding principals:
ACHIEVE EXCELLENCE AND CREATIVITY IN DESIGN. Each new development should express excellence in design, use high-quality materials and construction methods, and incorporate characteristics that make it unique.
DRAW ON LOCAL DESIGN TRADITIONS. Existing buildings, such as the Tudor Village, share similar features, materials and forms that reflect the City’s design traditions and should inspire new work without copying earlier styles.
REGULATE A WALKABLE, BEAUTIFUL AND ACCESSIBLE PUBLIC REALM. Regulate walkable blocks, and promote slow moving traffic, pedestrian and bike accessibility in a well landscaped environment. Create an identifiable public realm rather than a series of independent private destinations/campuses by standardizing the public streets, sidewalks, and landscaping materials and street furniture by corridor.
ENCOURAGE ENGAGING OPEN SPACES. Encourage public and private yards, plazas, promenades, courtyards and other amenities directly facing the public streets.
SUPPORT SHARED STREET CONCEPTS. Walkers, bikers, and drivers share a narrow and landscaped road where right-of-way is very limited.
MITIGATE VISUAL IMPACTS OF PARKING. Select appropriate locations or use landscaping and other screening to hide or mitigate the visual impacts of parking lots and decks.
ENCOURAGE SUSTAINABLE DEVELOPMENT. New and retrofitted buildings should address energy, waste, and water conservation and accommodate all modes of transportation.
PROMOTE VIBRANT STREETS WITH ACTIVE GROUND FLOORS. Orient storefronts to face the street, design main entrances to open onto the street, and increase windows and doors along the ground floor.
REGULATE HEIGHT BY LOCATION– Support transit-oriented development with greater height on blocks adjacent to the MARTA station and on the backside of the rail lines (up to 5 stories) with lower heights graduating to 2 or 3 stories closer to the Tudor Village and along College Avenue/North Avondale Road
REQUIRE MULTIPLE ENTRANCES WITH DIRECT CONNECTIONS TO THE PUBLIC SIDEWALK. Design buildings to include multiple entrances with porches, stoops and doors directly connected to the public sidewalk.
VARY MASSING. Change the heights of different parts of a building and create offsets in wall planes to express individual building modules.
VARY ARTICULATION OF THE BUILDING. Vary wall surfaces, change materials, and use different fenestration patterns, or other design
CONCENTRATE RETAIL STOREFONTS IN SELECT LOCATIONS TO PROMOTE ECONOMIC STABILITY. Identify street or street sections that require storefronts for retail and restaurants (and those that don’t).
ENABLE AND ENCOURAGE A MIX OF USES. Allow for a mix of uses throughout the downtown to include a variety of housing types that serve people at all stages of life, retail, restaurants, and offices.
Information: avondaleestates.org/shapeavondaleestates
About the Author
Keep Reading
The Latest
Featured


