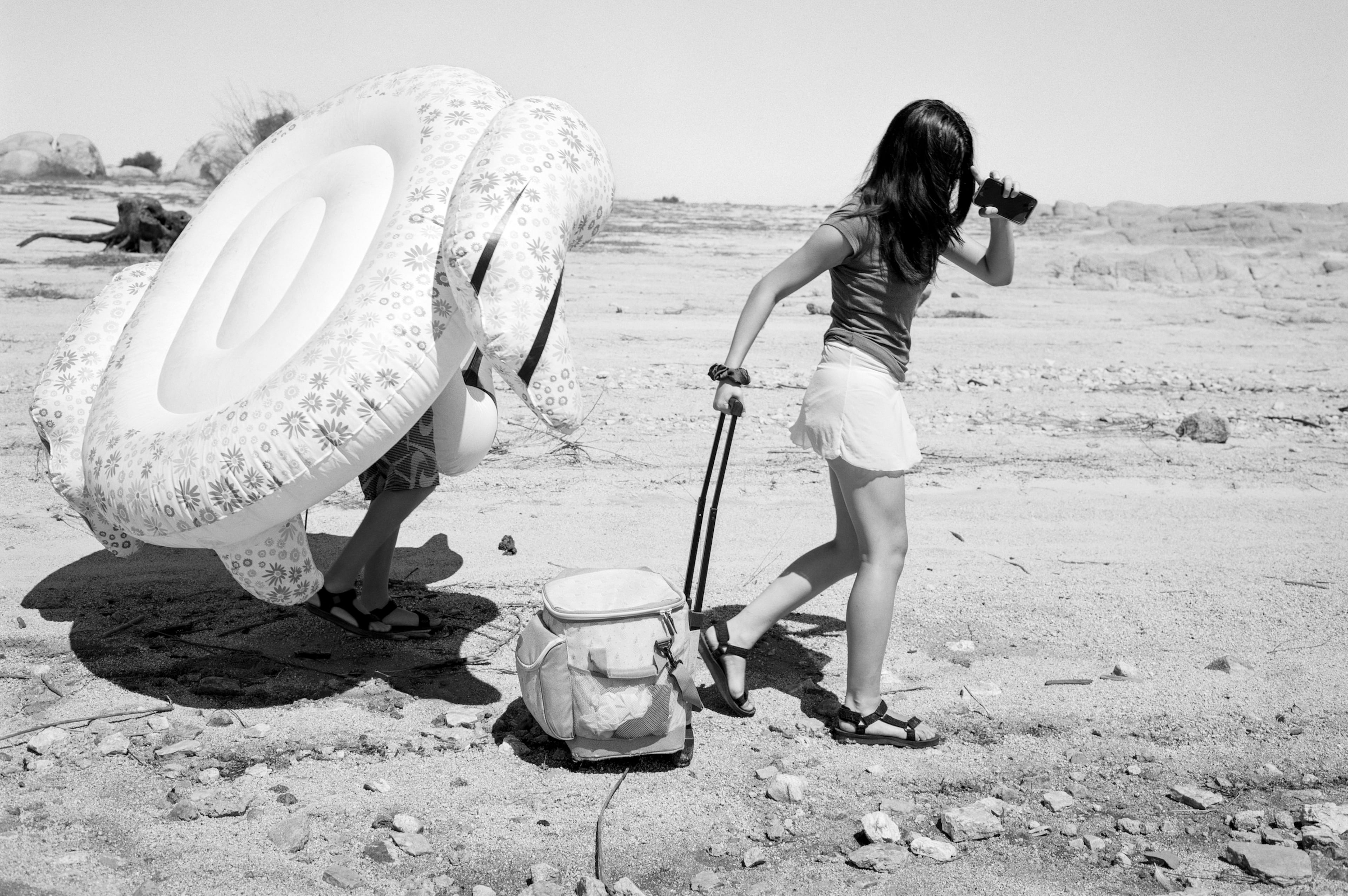Super efficient home designed for aging in place

OLYMPIA, Wash. — It’s hard to know whether that warm golden glow throughout Laura and Kelly Lewis’ Olympia-area home radiates from the bright lemon-yellow paint atop its elevated light-diffusing shelves, or from the national first-place awards this aggressively Passive House has hauled in.
The Lewises (plus dogs Lexie, Burton and Zola, and kitty cats Raster and Cassie) live on nature-embracing acreage in the country, in the bigger country’s Best Single-Family Passive House, as judged last fall by the Passive House Institute US. The home’s architect, Artisans Group’s co-principal Tessa Smith, earned Best Project by a Young Professional for this extra-efficient showpiece of sustainability.
There is no question that, as a certified Passive House, the Lewises’ contemporary, ultra-custom, 2,250-square-foot home meets and exceeds extremely rigorous energy-savings standards: Windows are triple-paned and super-insulated. Walls are 12- to13-inches thick, with 2 feet of insulation in the ceiling. All the lighting is LED. A “really simple” radiant-heat system “is not putting out a ton of heat because the house doesn’t need a lot of heat,” says Smith. Even the pet doors are triple-sealed and airtight.
But this thoughtful, one-level home isn’t just actively healthy for the environment; it’s also proactively healthy for its inhabitants.
Laura has lupus.
“This house is designed with some very specific medical needs in mind,” says Smith. “Mobility, fall protection and an avoidance of direct natural light were critical programmatic needs. They needed healthy indoor air and aging-in-place Universal Design concepts throughout. It’s designed so they can live completely free and independent.”
A whole-home heat-recovery ventilator (HRV) keeps the air continually fresh, and consistently just-right comfy. “By turning over its capacity every three or four hours, the air is never stale or stagnant,” says Smith. “Some people say they sleep better and need less coffee.” (Kelly also says he’s noticed a “night-and-day difference” with Laura’s allergies, and with, um, assorted animal aromas.)
Resilient cork floors are “warm against the feet, soft on the joints,” says Smith, and significantly more shock-absorbent than hardwood or concrete. There are no bathtubs, and no curbs in the showers. Sinks are designed for a wheelchair to roll under, and every doorway and passageway is designed for one to roll through.
“Tessa designed the house so it’s a circle — no dead-ends,” says Laura. “We built this so as not to have to modify it. Not for doom and gloom, but if we need it.”
It’s not just forward-looking; it’s really, really beautiful-looking.
“It’s not institutional,” says Kelly. “The toilet-paper holder is a grab bar? Oh, that makes sense.”
As for that soft golden glow: “I can’t have too much direct sunlight,” says Laura. “In our previous house, we had to close the curtains.”
Above window after window (there’s a view of Mount St. Helens from the great room, and Mount Rainier from the east-facing master bedroom), “Large, cedar-clad, brightly painted soffits that extend into the home reflect and diffuse direct sunlight onto the ceiling,” says Smith, eliminating the threats of intense light and overheating. “The 6-foot-deep light shelf has a huge connection with the porch. It’s really a balancing act with big eaves and solar shades. The upper windows heat the house in the winter, and only a few hours one month a year, direct light can get into the house.”
Even better, everyone can get outside, anytime.
“I hate being cooped up,” says Laura. “It’s about freedom.”
A protected patio that “opens the whole house” serves as a safe, shaded spot for doggy dishes, cat naps and snuggling with a blanket by the fire. “It’s super-cozy; I don’t know if I spend more time out there or in here,” she says.
With fewer worries for the Lewises, and our shared planet, Smith says, this nationally recognized Passive House is “a calm breath of fresh air.”
Kelly awards it his own superlative.
“It’s the best house,” he says.

