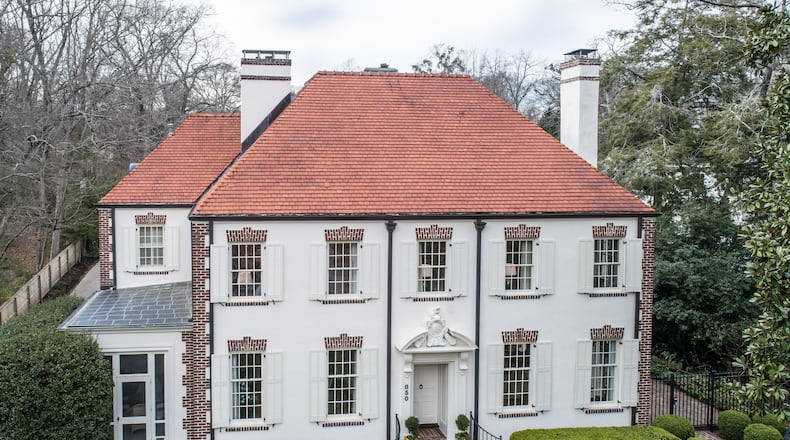Alfred Uhry's "Driving Miss Daisy" remains one of the most iconic works set in Atlanta.
Uhry’s 1987 play, which won a Pulitzer Prize for drama and was made into a film that claimed 1990’s best-picture Oscar.
Based on Uhry’s Atlanta grandmother, it follows Daisy, a well to do Jewish woman who enjoys a comfortable life in Druid Hills and her African American chauffeur Hoke Coleburn in the mid-20th century.
There are a number of homes in Druid Hills that claim close ties to "Driving Miss Daisy." There's the property at 822 Lullwater Rd NE where the movie was filmed. There's also the home in the neighborhood where Uhry and members of his family previously lived.
However, another home in Druid with “Daisy” ties is now selling for $2.65 million. The 1915 French Provincial property at 850 Oakdale Road NE, was designed by famed Atlanta architect Neel Reid for its original tenants Alfred and Clementine Montag.
Uhry said the home, which once belonged to his Aunt Clemmie, was the inspiration and setting for his play.
Since it original construction more than a century ago, the home has been renovated for modern homeowners.
"The home has been lovingly restored and renovated for today's buyer with all of the modern conveniences all set on a sprawling 1.2 acre estate lot," according to the listing from Dorsey Alston Realtors.
Credit: Lance Bryant
Credit: Lance Bryant
Credit: Lance Bryant
Credit: Lance Bryant
The home’s main level features classic Reed touches like high ceilings, moldings and abundant natural light.
Reid’s homes, which dot Druid Hills, are known for their symmetrical style.
At more than 6,000 square feet, the home has six bedrooms and five bathrooms. Including an oversized master bedroom and an in-law suite. There’s a separate carriage house that has a full kitchen and bedroom and bathroom above a two-car garage.
Credit: Lance Bryant
Credit: Lance Bryant
Credit: Lance Bryant
Credit: Lance Bryant
The chef’s kitchen opens up to a family room and breakfast area.
Upstairs is the master and three additional bedrooms. On the third floor, there’s a media room and an additional full bathroom.
Outdoors, there is a screened in porch and patio, room for a pool and a greenhouse.
Credit: Lance Bryant
Credit: Lance Bryant
Credit: Lance Bryant
Credit: Lance Bryant
Credit: Lance Bryant
Credit: Lance Bryant
About the Author
The Latest
Featured









