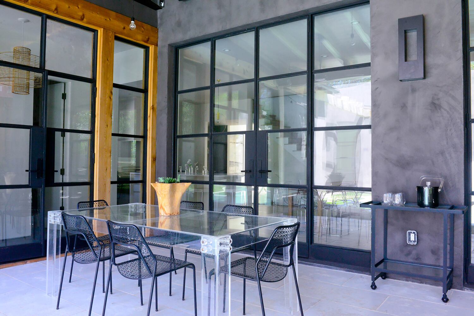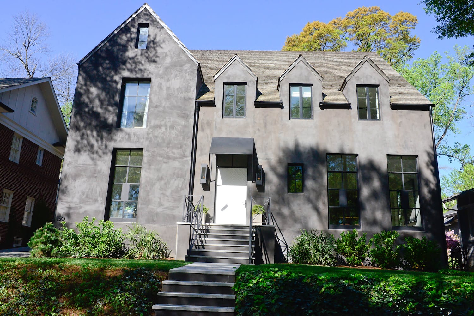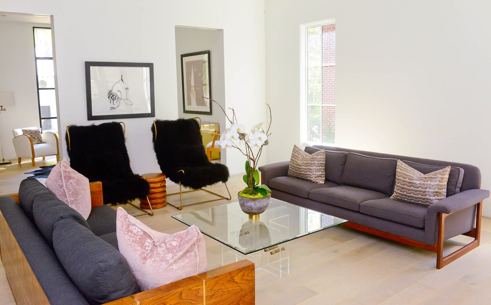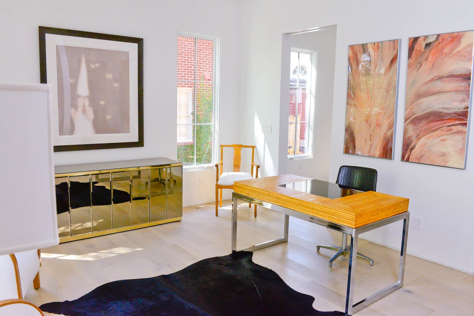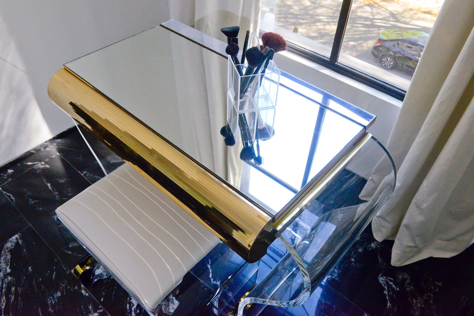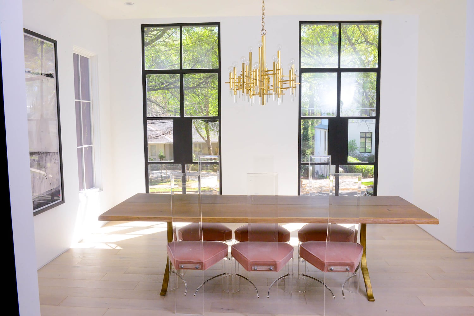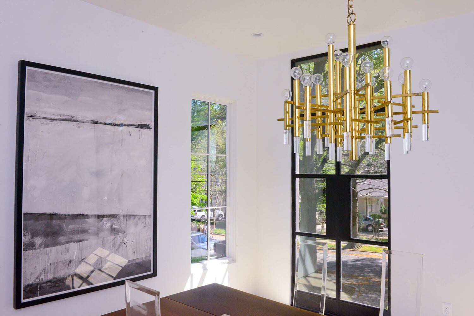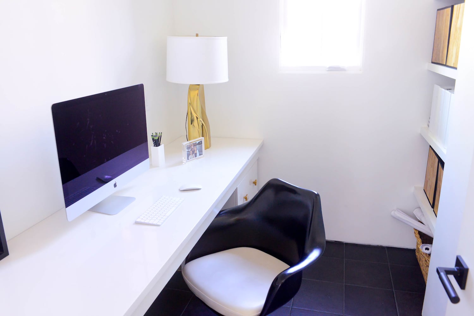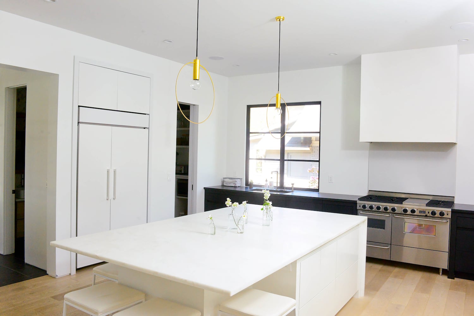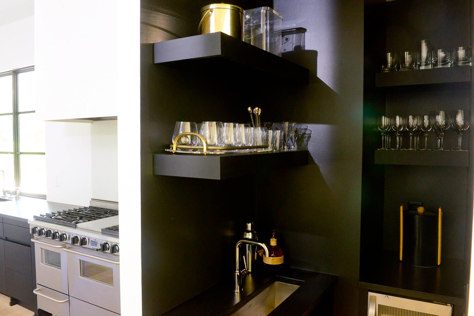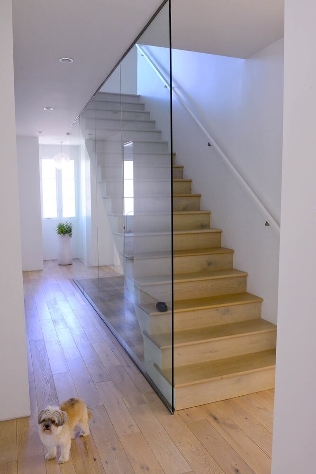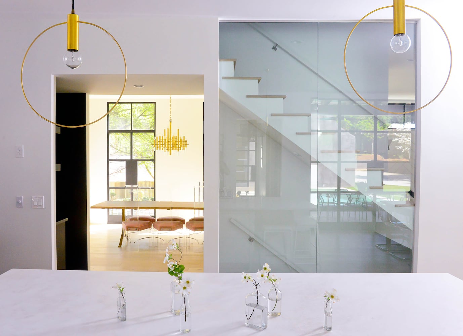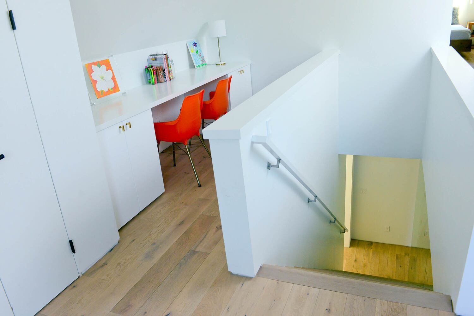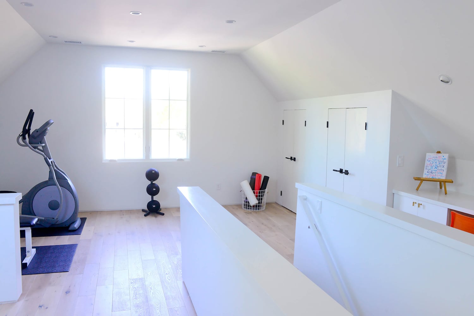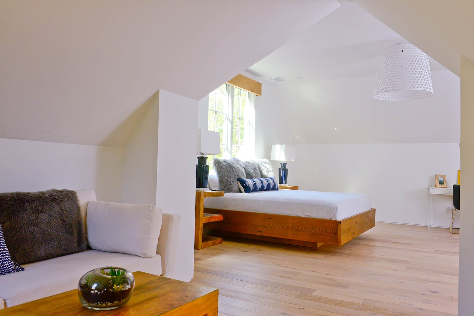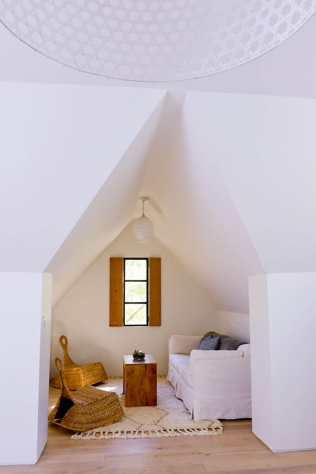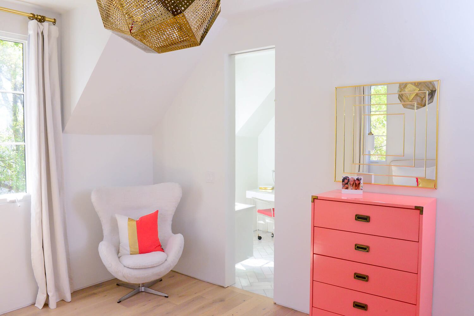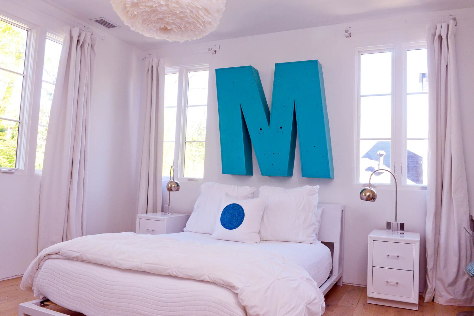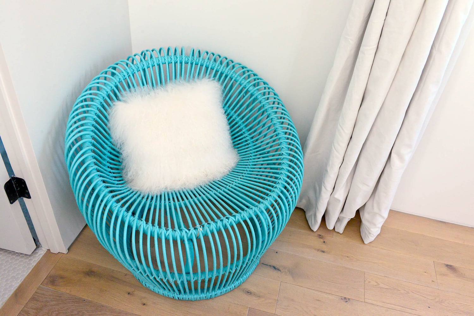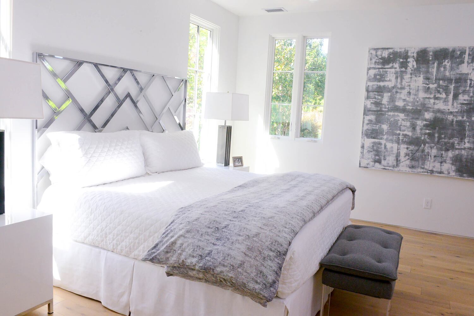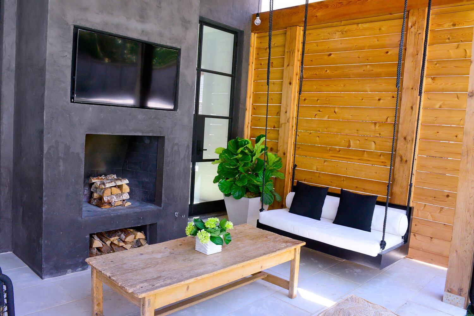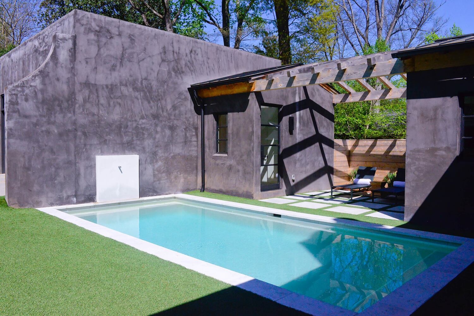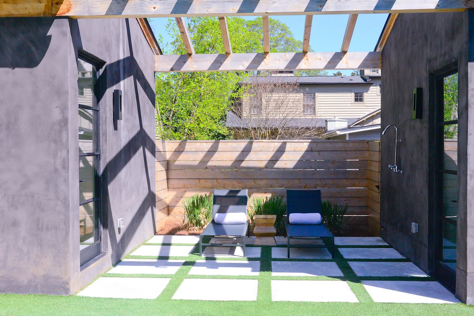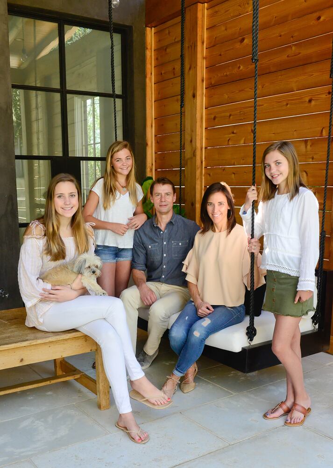Interior designer Caroline Normark’s modern makeover of her family’s home in an historic Atlanta neighborhood served as a hands-on way to teach her daughters about design.
The Brookwood Hills home has a clean aesthetic with white walls, light floors and no ceiling trim, while nooks for studying and organization cut the clutter.
“For me, it’s very calming,” she said.
Normark’s girls also helped decorate their bedrooms. In 12-year-old Millie’s room, they went bold with pops of turquoise, including a big M above her bed.
“I learned that design can be fun,” Millie said.
A picture wall is a focal point in Larson’s room, and the 14-year-old likes how her desk and other places throughout the home, like the lockers in the mudroom, keep her organized. Decorating taught Eliza, who is 16, to be flexible and realize her opinions could change.
“I also learned my mom is way better at design than me,” she said.
Credit: Christopher Oquendo Photography
Credit: Christopher Oquendo Photography
Snapshot
Residents: Paul and Caroline Normark, and children Eliza, 16; Larson, 14; and Millie, 12. They have two dogs, Hallsie and Hudson. Caroline is an interior designer; Paul is a sales director.
Location: Atlanta's Brookwood Hills neighborhood
Size: 4,200 square feet, five bedrooms, 4 1/2 baths
Year built/bought: 1927/2007
Renovations: They lived in the home for six years before starting the reconstruction, which was completed in October 2014. Foundation and structural issues caused them to tear down most of the home. They saved the front corner, which continues to serve as the dining room. The layout was based on the footprint of the previous home, but they took advantage of the narrow, deep lot by adding a back courtyard and pool. "I wanted to walk in the front door and see straight through the house (to the pool)," she said. The facade is traditional with a modern twist, and they installed floor-to-ceiling iron windows and doors for natural light, she said. The home is on the April 22 Brookwood Hills Tour of Homes, which benefited Children's Healthcare of Atlanta.
Credit: Christopher Oquendo Photography
Credit: Christopher Oquendo Photography
Builder: K2 Construction
Architect: D. Stanley Dixon Architect
Architectural style: Modernized traditional
Favorite architectural elements: Clean lines, iron doors and windows
Interior design style: Mix of minimalist, modern and Scandinavian.
Favorite piece of furniture: Kitchen table. "It was one of the very first pieces we bought when we were married," Caroline said. "It's an antique French monk's table and has made every move with us. It's the only kitchen table our children have ever known and bears the marks of many art projects."
Favorite outdoor elements: The pool and the porch, which spans the back of the house and includes a fireplace, TV and table for eating and doing homework.
Credit: Christopher Oquendo Photography
Credit: Christopher Oquendo Photography
Decor tip: When you want to use sofas that don't match in the same room, create cohesiveness with the color of the upholstery, such as charcoal gray, and pillows.
Resources: Furniture from Westside Market, Westside Modern, The Big Chandelier, Anne Flaire Antiques, Peachtree Battle Antiques & Interiors, Antique Factory, Ansley Antiques, Blu Dot, Sarah Cyrus Home and Thayer Coggin. Countertops from Stone Solutions of Atlanta. Hanging swing from Furniture Trade Works.
About the Author
The Latest
Featured
