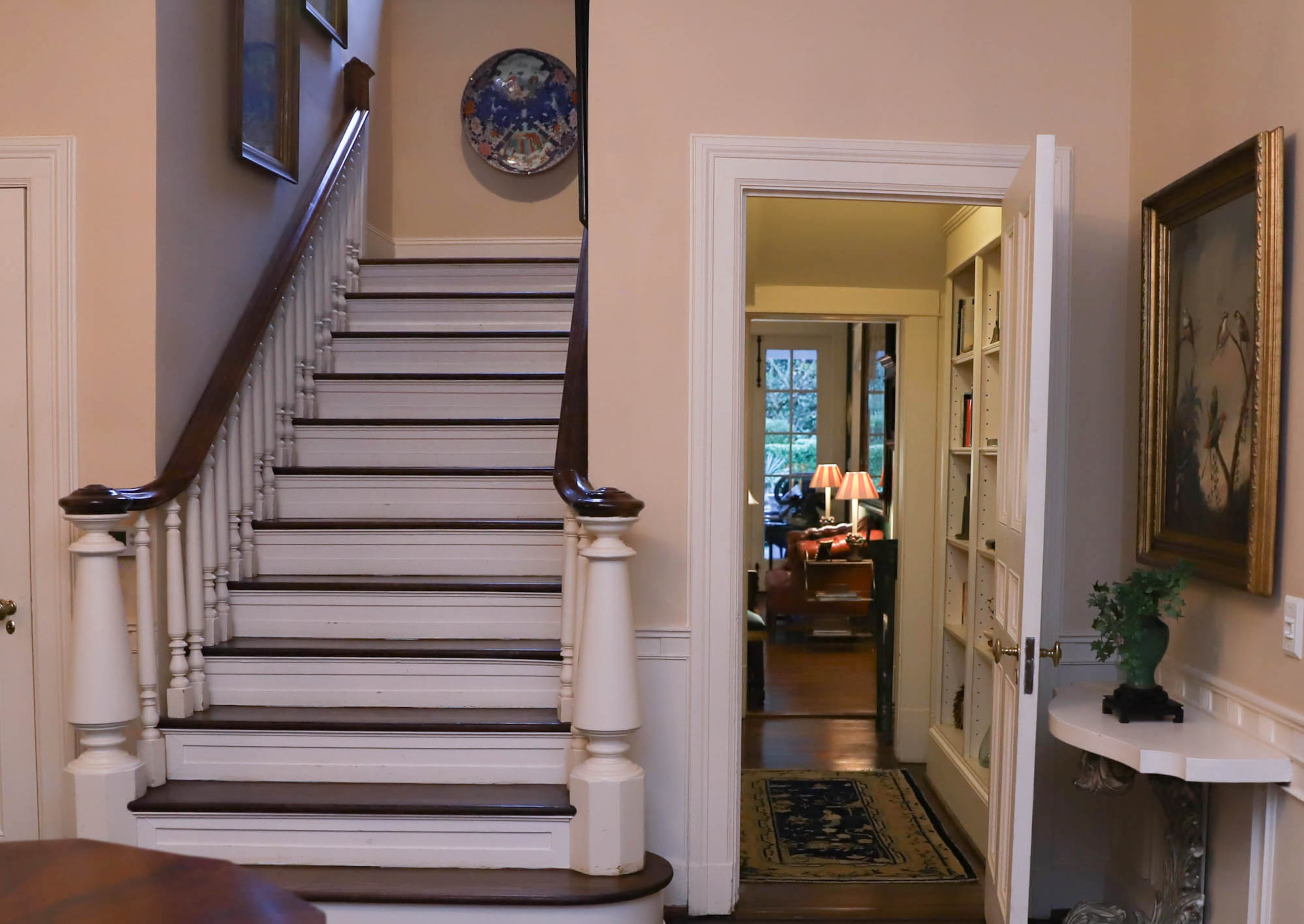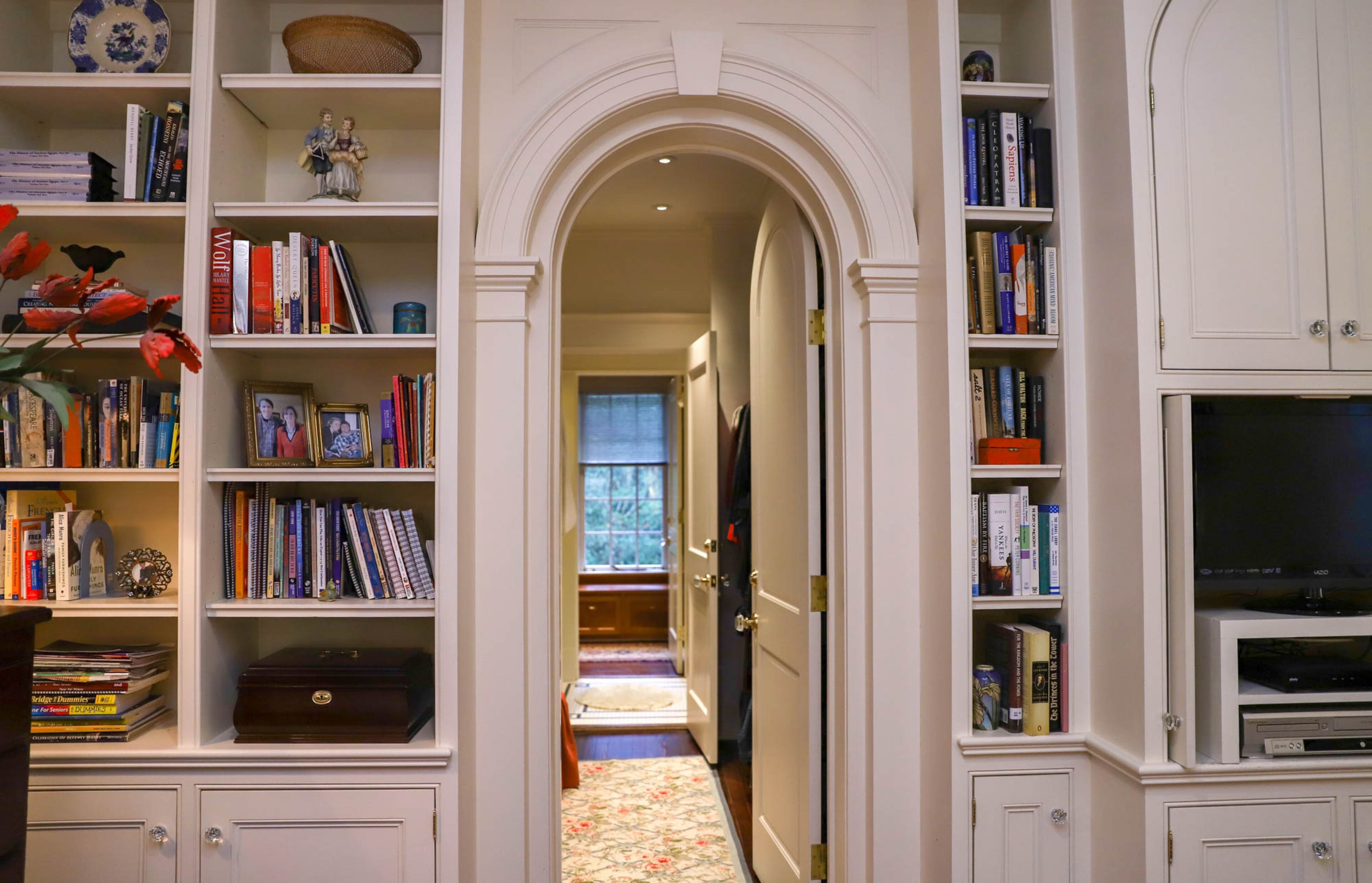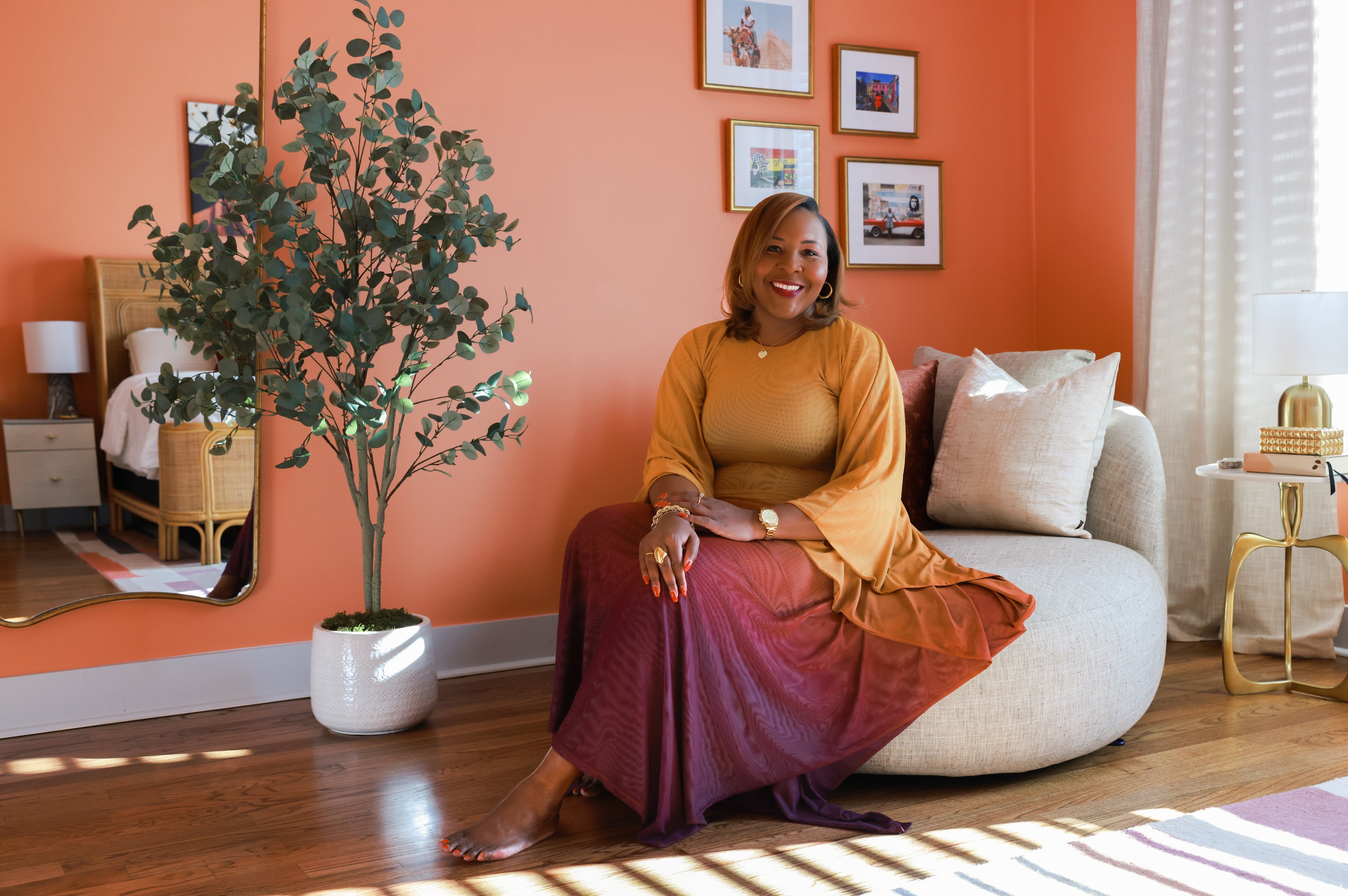Historic neoclassical home blends Buckhead family’s past and present
























Daphne Eaton’s columned Buckhead home respects its neoclassical design while the interiors honor her parents’ appreciation for Asian art.
Eaton’s parents purchased the estate in 1948, and then almost 30 years later, she and her husband, Dr. Boyd Eaton, raised their children in the home with adaptations by well-known Atlanta architects.
“The house has just huge memories for me,” Daphne Eaton said. “I can remember when it was more like a farm. We had pigeons and goats and horses. To see it really brought up to what I think is near its potential as a comfortable and beautiful family home, that’s what’s been important to me.”

The residence, now called Halcyon Oaks and on the National Register of Historic Places, has hosted weddings, receptions, birthdays, engagement parties, christening parties, reunions and memorials. The estate will be the setting for a seasonal soiree: the Buckhead Heritage Society's Annual Holiday Party on Dec. 13.
“The house has really been used, and that’s why I think a lot of people look forward to coming here, because they can remember the changes over the years,” she said.
Snapshot
Residents: Dr. Boyd Eaton and his wife, Daphne, and their cat, Nicky. Boyd is a retired radiologist and co-author of "The Paleolithic Prescription," and Daphne is a retired interior designer.
Location: Buckhead
Size: About 5,000 square feet, four bedrooms, three full and two half-baths, plus a two-bedroom cottage
Year built/bought: 1921/1977
Architectural style: Neoclassical
Favorite architectural elements: Corinthian columns, classical pediment, wraparound porch and solarium
Renovations: In 1977, Atlanta architectural designer John Baxter designed a two-story rear addition with a library on the first floor and enlarged the upstairs master suite. In 2000, architects Keith Summerour and Laura Howard adapted the home with an addition that holds an enlarged eat-in kitchen, butler's pantry, his-and-her-office, a poolside covered porch and Juliet balcony off the master bathroom. Landscape designer Esther Stokes added boxwoods, and a crepe myrtle was moved to the turnaround in front of the new three-car garage. A driveway with cobblestone borders was installed in 2015, and the couple also worked with Alex Smith Garden Design on updates.
Interior design style: Eclectic
Favorite interior design elements: A blend of Georgian, Chippendale, Empire and other traditional dark wood styles with Asian art and artifacts, heirlooms and travel mementos. "My mother was an artist and architectural designer. She and my father were both very creative people who loved Asian art. So there are a lot of pieces in the house that have stories that link me to them," Daphne said. "Growing up with parents who valued beauty was a huge advantage because I think it trains your taste."
Favorite outdoor features: The pool, Juliet balcony, walled garden, fountain and wraparound porch. "It's the grand setting combined with almost an aura of friendliness. That's what the wraparound porch does," Daphne said. "It makes it look more approachable and less austere than a lot of neoclassical libraries and government buildings."

