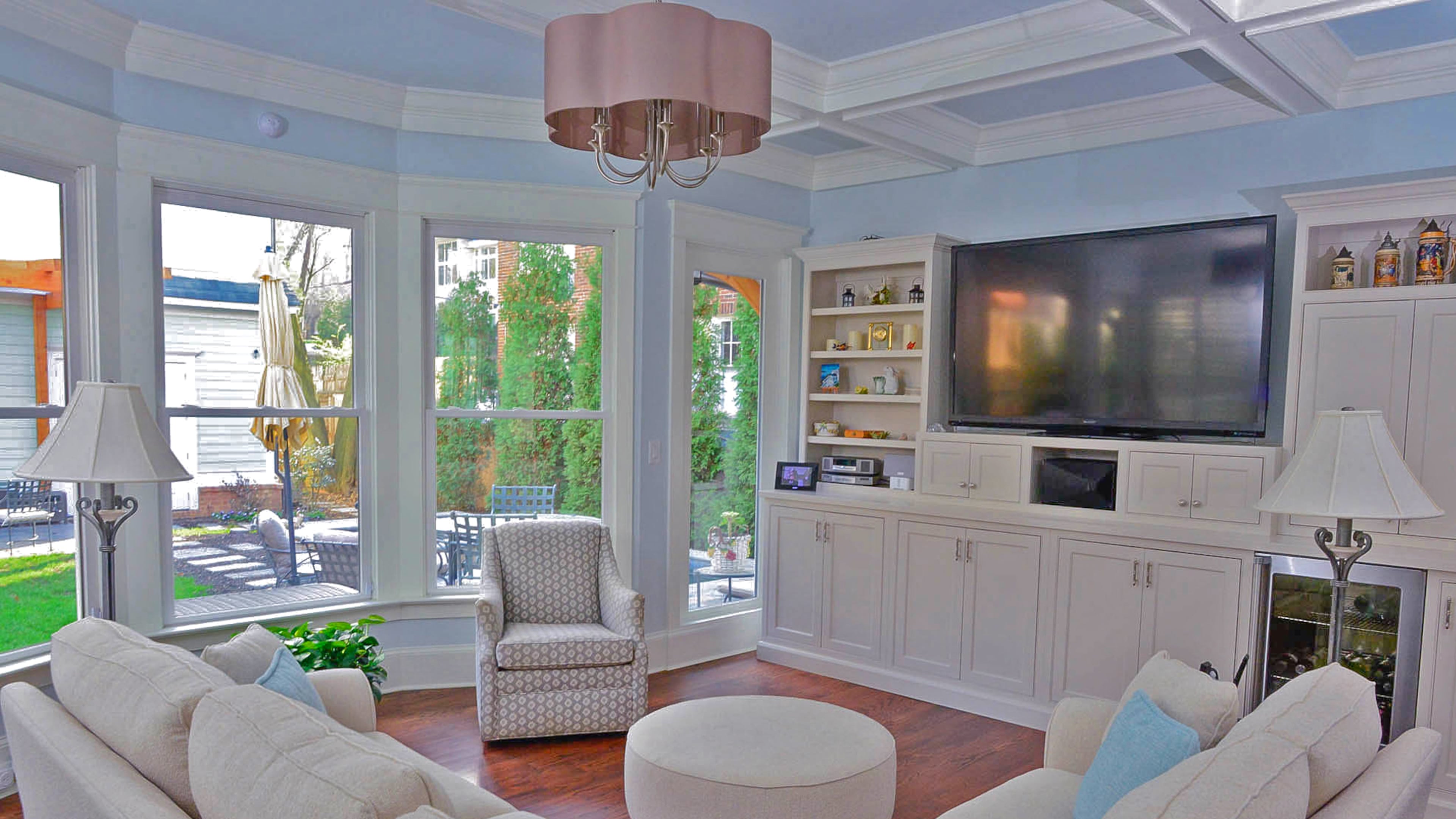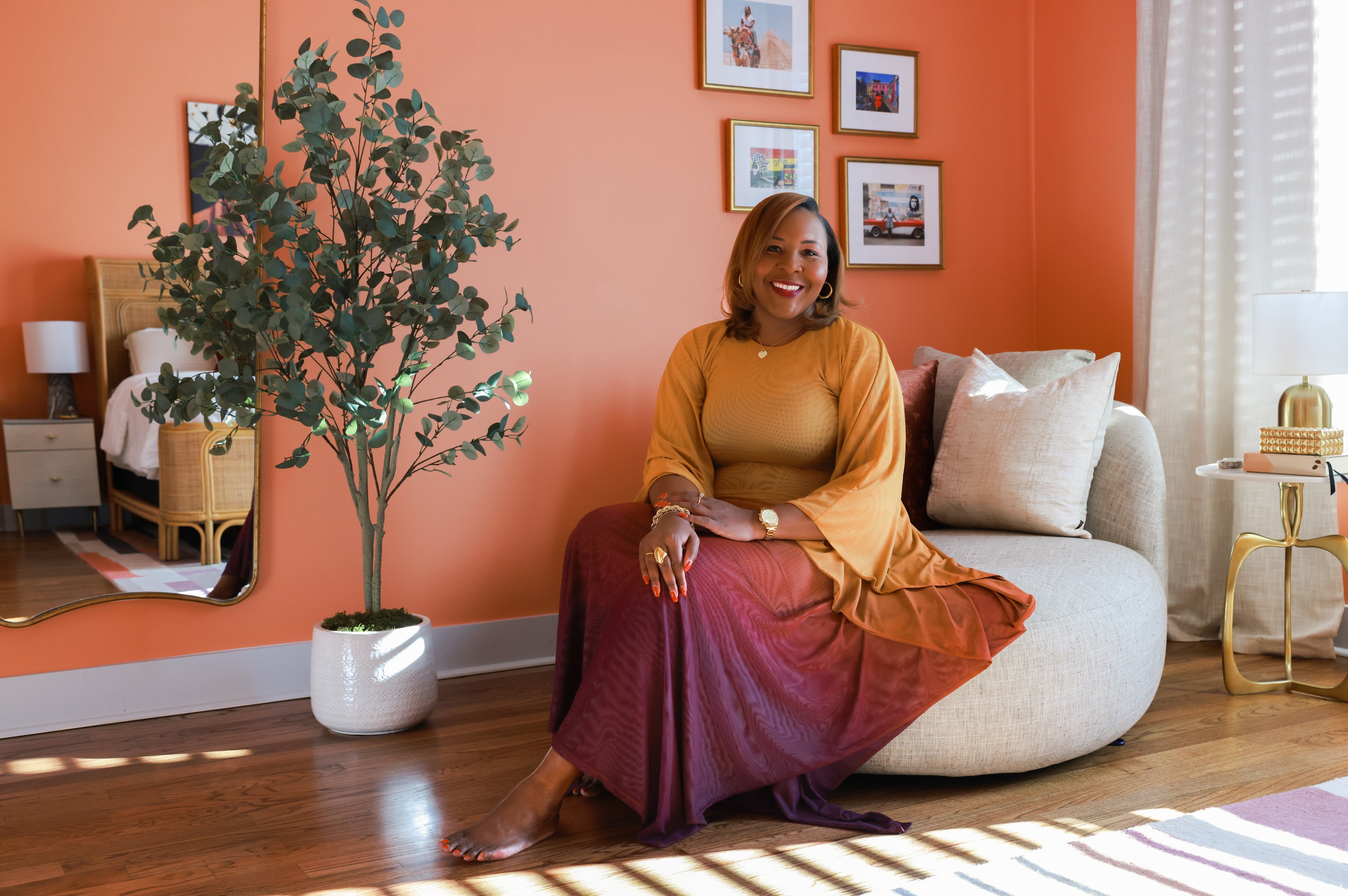Midtown Atlanta couple melds past with present in Georgian Revival redo

When Michael Halwig and his wife, Nancy, purchased a 1916 Georgian Revival home in Midtown Atlanta, they didn’t expect to rebuild the entire house.
The couple planned minor renovations, but the home — broken up into a duplex — had deteriorated so much that they decided to build a “modern” replica, he said.
Using the original layout, the couple, who downsized from Vinings, teamed with Castlecraft Homes and Pritchett + Dixon Residential Design for the 13-month renovations.

“From the street, you can’t tell that it is a new house,” he said. “It looks almost exactly like the old house, so we were able to preserve the neighborhood.”
Snapshot
Residents: J. Michael Halwig, a physician at Atlanta Allergy and Asthma, and Nancy D. Halwig, a commercial banker at United Community Bank.
Location: Midtown
Size: 3,600 square feet, four bedrooms, three full and two half baths, plus a 900-square-foot, one-bedroom apartment above the garage.
Year built/bought: The current house was built in 2009 and modeled after the original 1916 home.
Architectural style: Georgian Revival
Favorite architectural elements: The Halwigs said they were determined to retain some of the home's older character, such as the fireplace surround and the wood trim. "Basically, we kept a lot of the wood features in the new home that were in the old one," Michael said.
Renovations: The house was demolished and rebuilt, with an addition of an in-ground pool and a two-car garage with a second-story bedroom apartment. Inside, new spaces include a breakfast nook, and they also carved out a full basement from what originally was a partial basement with a crawl space.
Cost of renovations: $1.07 million
Design consultants: Craig Davis of Castlecraft Homes; Todd Pritchett and Craig Dixon of Pritchett + Dixon Residential Design; landscape architect Paige Shaw; interior designer Monika Thiels of Staged to Sell
Interior design styles: Traditional with transitional touches
Favorite interior design elements: They've updated pieces of furniture they have owned for 30 to 40 years with upholstery for a current, modern look. Those existing pieces are paired with new contemporary furniture in spaces such as the great room and kitchen.
Favorite outdoor features: The pool, patio and built-in gas grill. "They serve as a quiet calm oasis within the active Midtown area," Michael said.
Resources: Paint by Sherwin-Williams, Behr and Benjamin Moore. Lights by The Big Chandelier. Fabric for upholstery from Lewis and Sheron Textiles. Appliances by Viking.
Decor tips: Keep a key item throughout the house. In the Halwigs' home, floral patterns seen in the fabrics, wall art and light fixtures ground and connect the interiors, even if design styles change.

