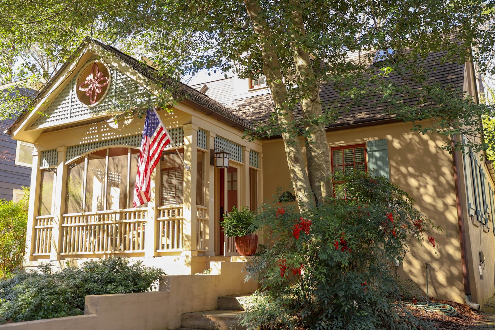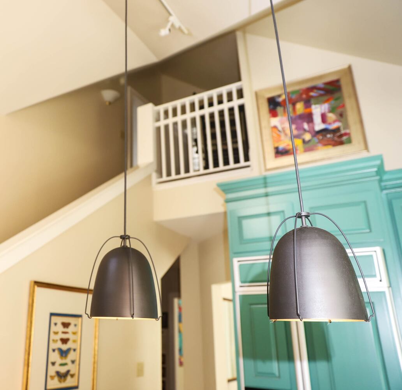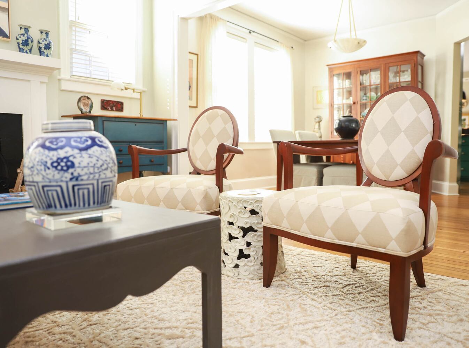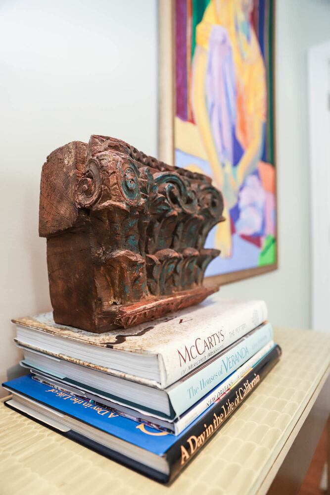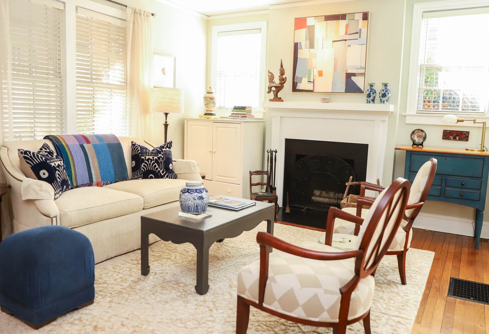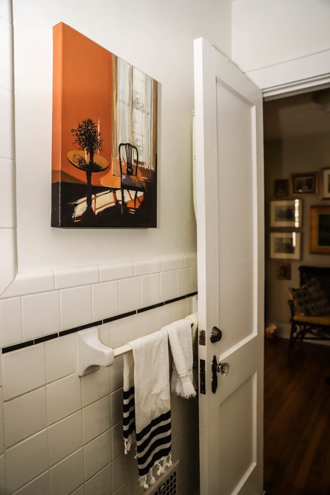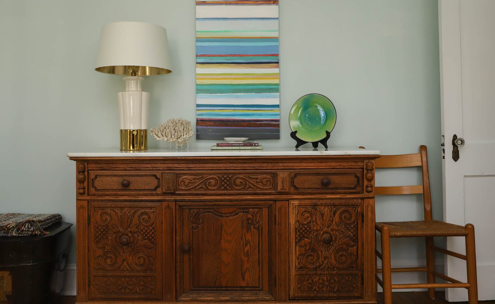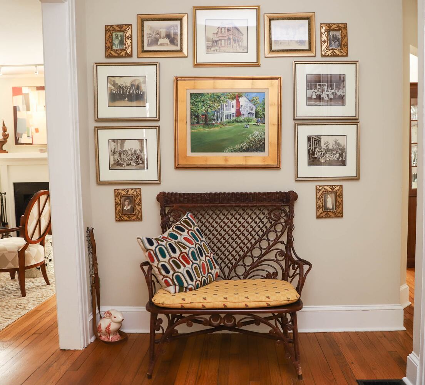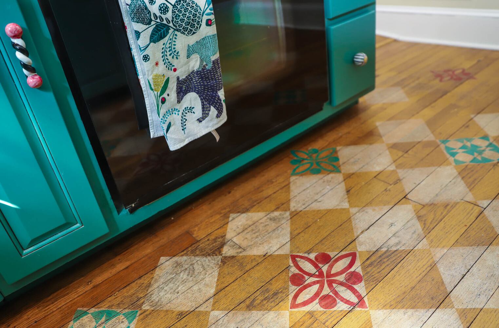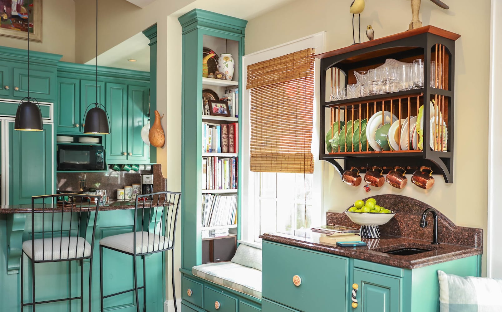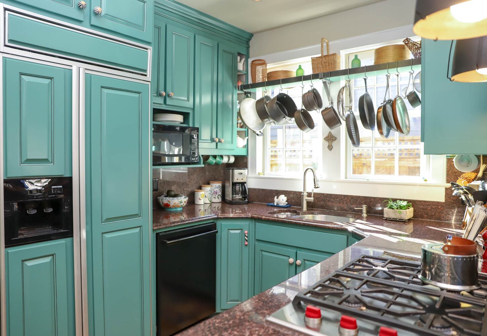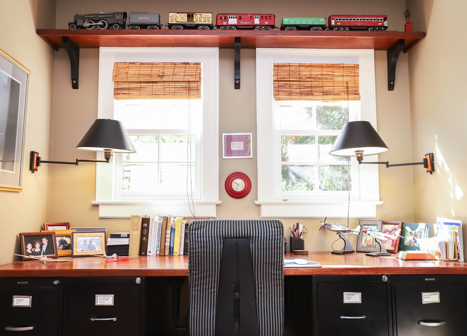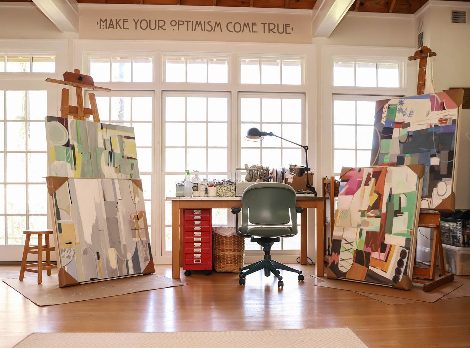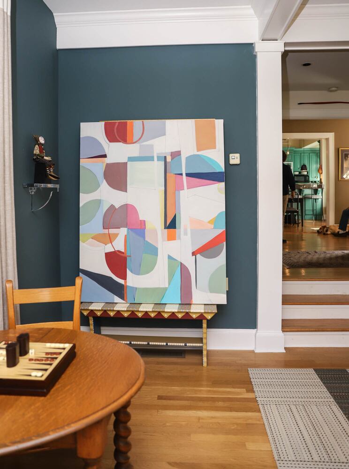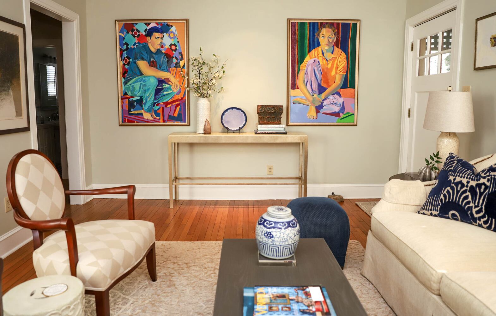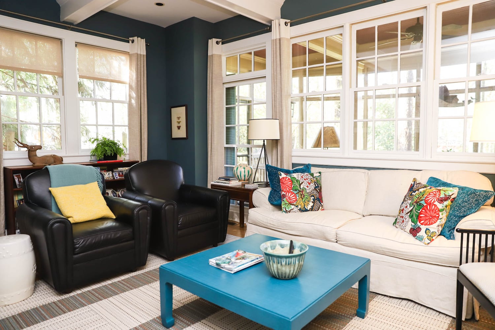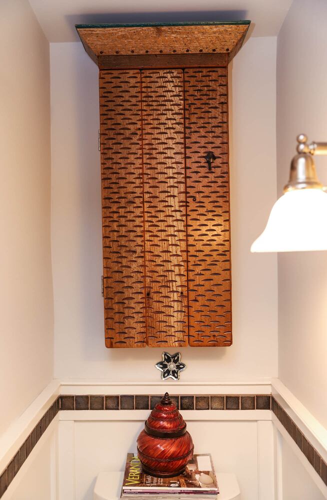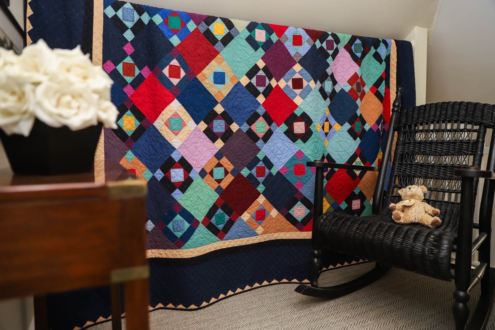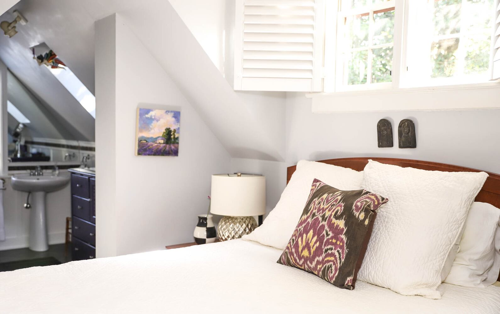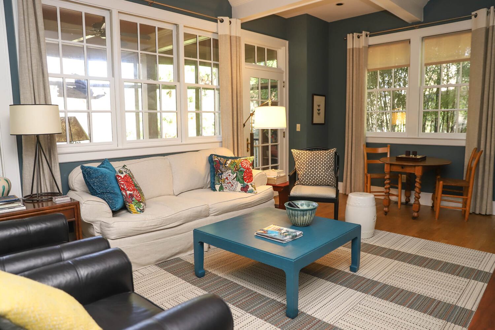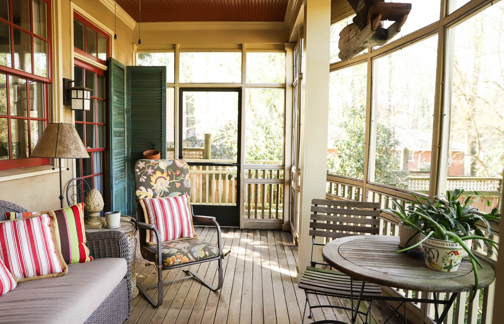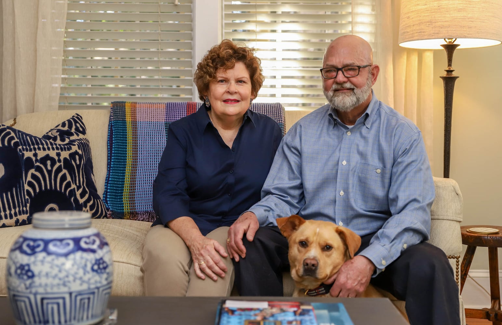Liefje “Liefy” Smith and her husband, George, have transformed a 1930 bungalow in Decatur into an exhibition of her art and family heirlooms curated from generations of living abroad.
“I truly believe in having family pieces. It makes your home more meaningful, more personal,” Liefje said.
When they bought the home, George, who has a background in architecture, designed a window-filled upstairs art studio for Liefje with a peaked ceiling.
“I just love this room. I live in this room. This is my favorite room in the house,” she said.
Credit: Text by Kat Khoury/ Photos by Reynolds Rogers
Credit: Text by Kat Khoury/ Photos by Reynolds Rogers
Her work is displayed during the “Women Create” art show hosted through March by the Decatur Art Alliance and Trinity Mercantile & Design Co. at Trinity’s shop in downtown Decatur.
Snapshot
Residents: George and Liefje "Liefy" Smith, and their dog, Rudder. Liefje is a professional artist whose work is found at Trinity Mercantile & Design Co., Marguerite's on Dresden, I.D.E.A. Gallery, Gallery 23ten and Fischer Galleries. George is a retired facilities director with the Navy.
Location: Decatur, DeKalb County
Size: 2,600 square feet, four bedrooms, three-and-a-half baths
Year built/bought: 1930/1993
Architectural style: Bungalow
Favorite architectural elements: Windows, skylights and high ceilings
Type of renovations: They added a family room, studio, deck, powder room and full bathroom in 1999. The addition of the family room and extra bathroom on the main level were important because when the Smiths moved into the house, their children were teenagers, they said. They also replaced all the windows. As with other details like doorknobs and floorboards, they were careful to match the original features of the home. "We wanted it to look continuous, so that there wasn't an obvious place where the original house stopped and the new one started," Liefje said. They also elevated the roof and designed the medallion and latticework that surround the front porch.
Interior design style: Eclectic
Favorite interior design elements: Asian art and ceramics, many of which are heirlooms.
Resources: Furniture from Baker Furniture, Mathews Furniture + Design, Marguerite's on Dresden, Barbara Barry, Ethan Allen, Macy's, Knoll, Room & Board, Pottery Barn, Crate & Barrel, Bloomingdale's and Dearing Antiques. Art and accessories from Scott Antique Market, Trinity Mercantile & Design Co., MacKenzie-Childs, David Marsh, Judi Boisson, Etsy.com, Williams Sonoma, Flor and the American Craft Show. Lighting from Trinity Mercantile & Design Co., Lumens, Rejuvenation and Progressive Lighting. Kitchen appliances from Wolf, Maytag, Bosch and KitchenAid. Benjamin Moore Palm Trees paint on the kitchen cabinets.
Decor tip: Keep the furniture neutral. "I like to add color with accessories, pillows and art," Liefje said.
About the Author
The Latest
Featured
