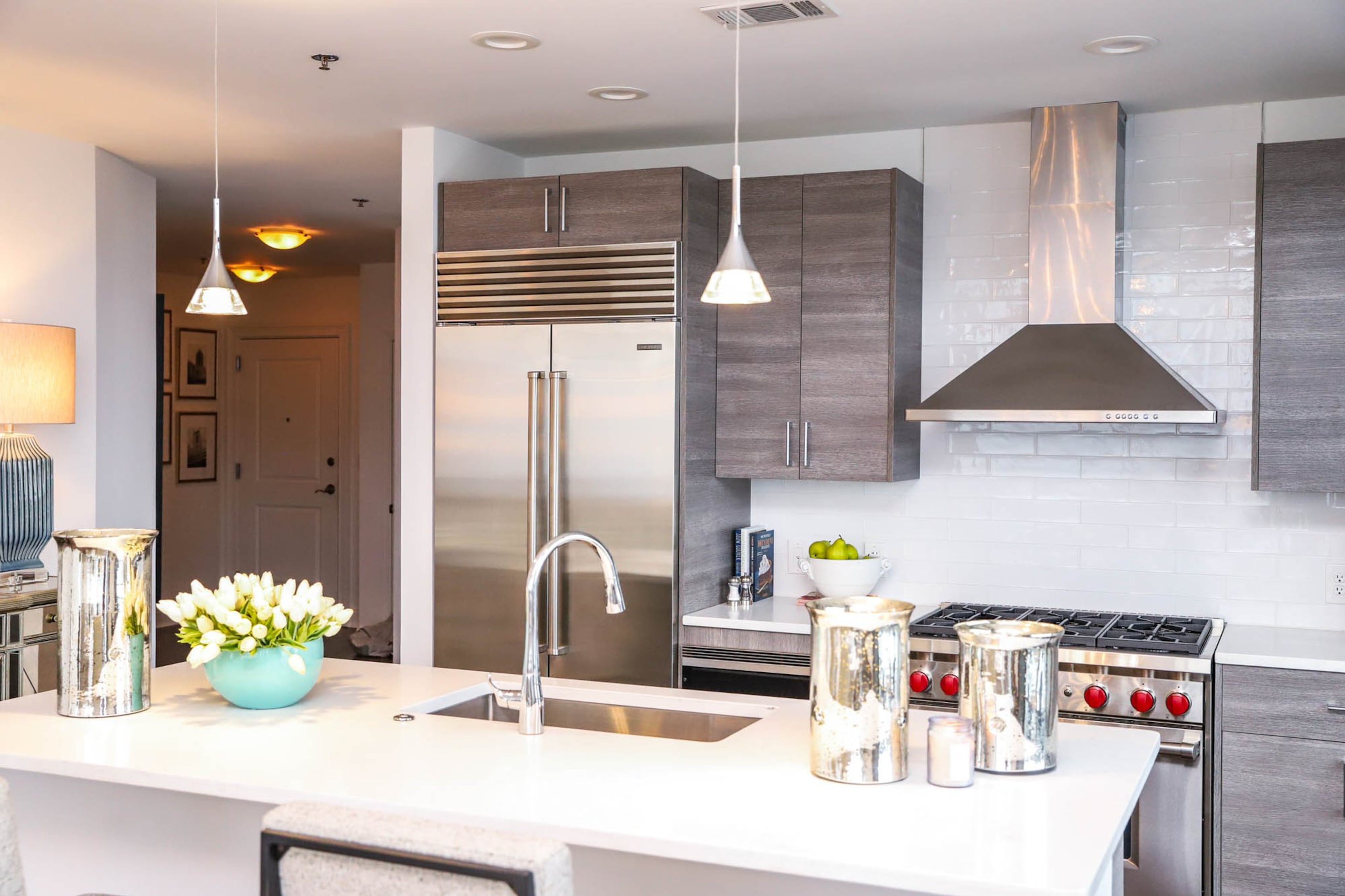Dream-worthy kitchen designs










Whether you prefer a French country farmhouse or a sleek and modern kitchen, you’ll find a style to aspire to in this week’s Private Quarters. Our featured homeowners have worked to perfect the heart of their homes and these designs are sure to inspire your next kitchen project. From counters to flooring to cabinets, designing your dream kitchen can be quite the task.
For your inspiration and beyond, we’ve rounded up some of the most fantastic kitchens that have been featured in The Atlanta Journal-Constitution’s Private Quarters. We also researched tips from design experts on where to start when planning the kitchen that you’ve always dreamed of. Below are a few things to keep in mind to help get you started:
Find your focus
The best place to start is to find a focal point for your kitchen and to focus on layout and design. You want your kitchen to be charming, but you also want it to be functional. According to Better Homes & Gardens, you should ensure you're eliminating wasted steps by thinking about how and where you use items. If you want an island in your kitchen then you need to determine its purpose first. You'll also want to design wide walkaways and direct traffic away from things like a cooktop to keep children safe.
The right materials
When planning a kitchen renovation, you'll want to ensure you're picking materials that are easily maintained and fit your lifestyle. If you have children or pets, you'll want to pick flooring that's beautiful and durable. From traditional hardwood to wood-look tile or even laminate flooring, you'll want something that can withstand lots of foot traffic for years to come, according to The Spruce. There are also so many choices for countertops; marble, granite and quartz are all beautiful choices, but maintenance can be tricky. Remember to do your research and keep more than aesthetics in mind.
Complete cabinetry
Cabinetry can make or break a kitchen design. It's ideal to avoid boring, heavy blocks of doors and drawers by adding interest with glass doors and display shelving. Undercabinet lighting is not only charming but functional. The primary purpose of undercabinet lighting is to illuminate the countertop, which makes food preparation easier on the eyes. Along with those glass cabinets, you might consider illuminating them. Houzz recommends installing an LED lighting strip on both sides of the cabinet so that each shelf glows.
Appliance placement
When it comes to appliances you should consider doubling up. A second microwave oven and a mini refrigerator or refrigerator drawer positioned at the edge of the kitchen work center can help keep guests out of the chef’s way. Modern kitchen designs often work to hide appliances and their cords, so you’ll want to mix outlet styles. Consider adding a wall outlet behind an appliance since it will always be plugged in. If you don’t, the electrical cord will be visible. It’s a good idea to combine a mixture of outlets and plug molding into your design to keep cords from being visible.

