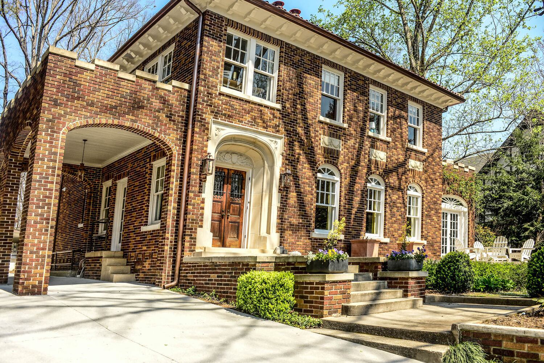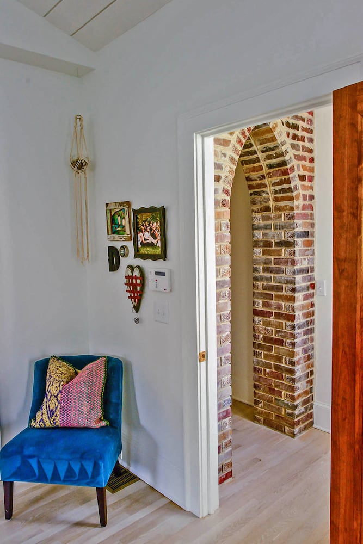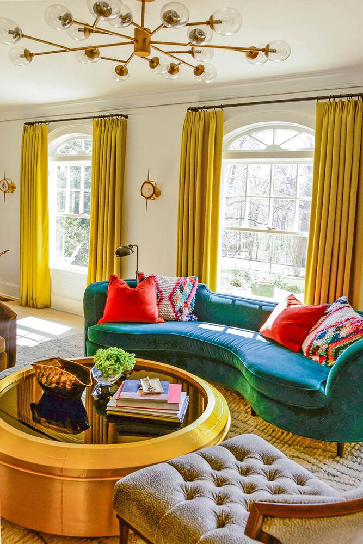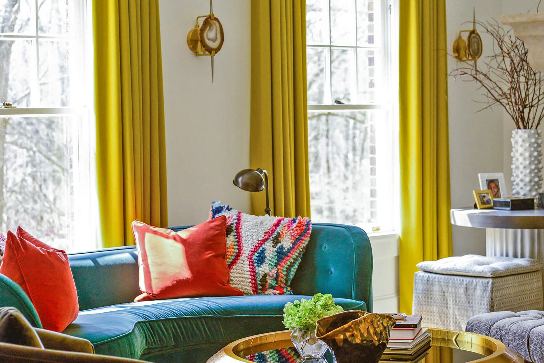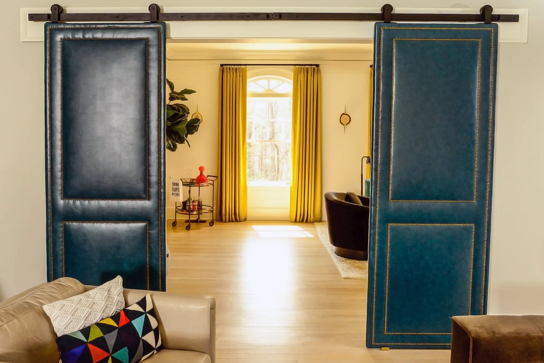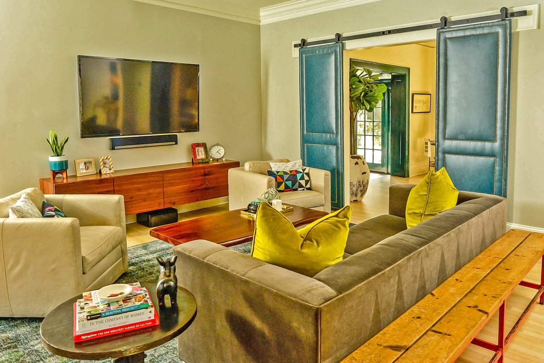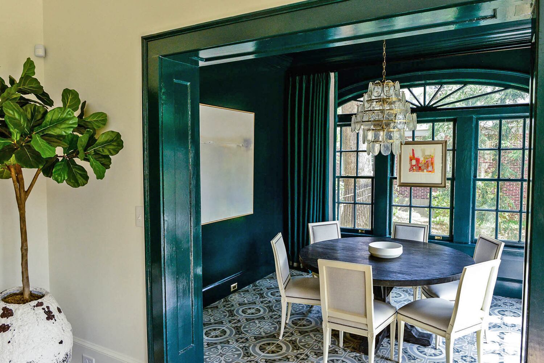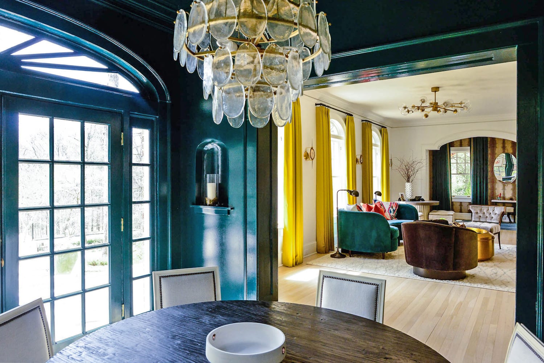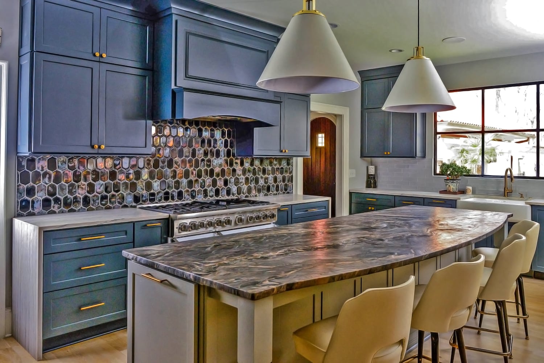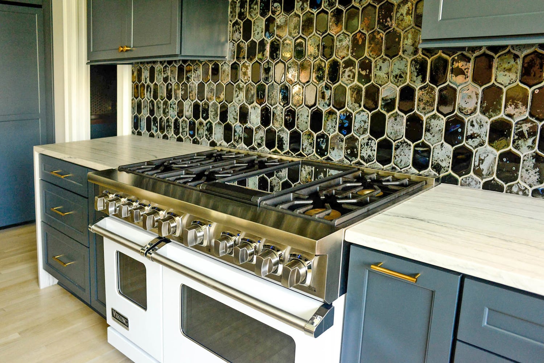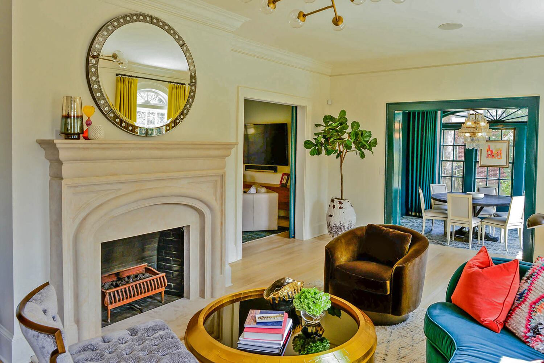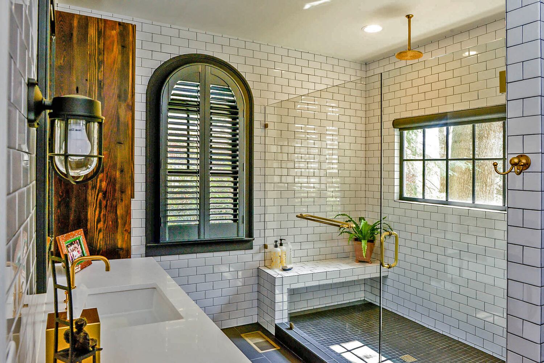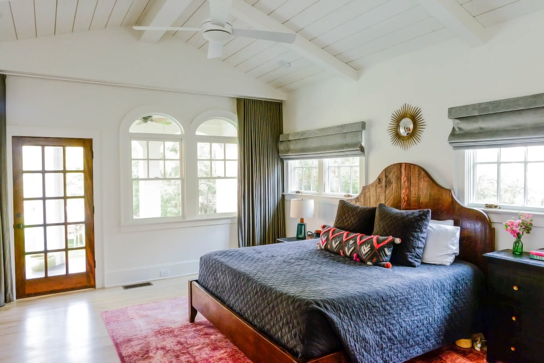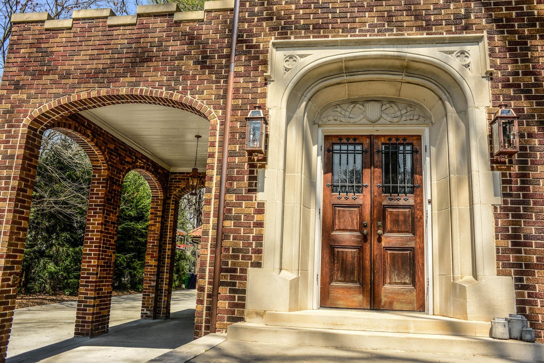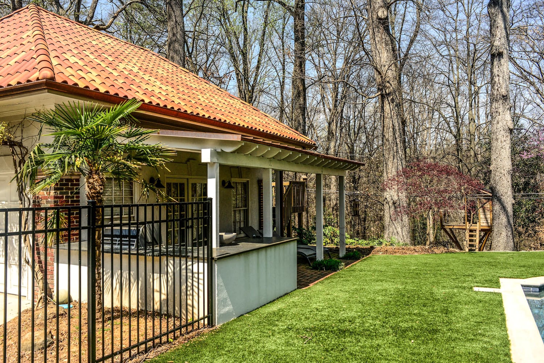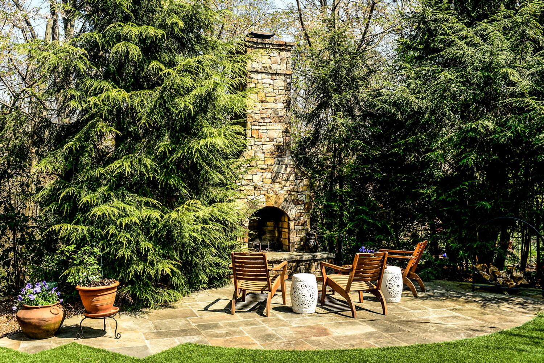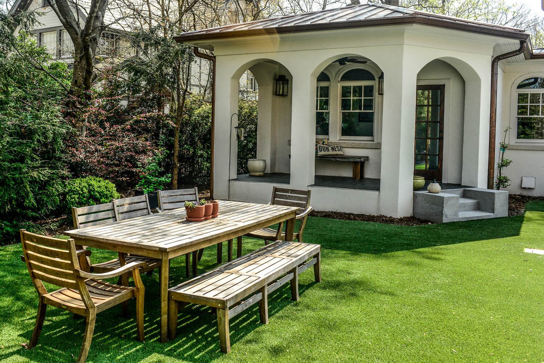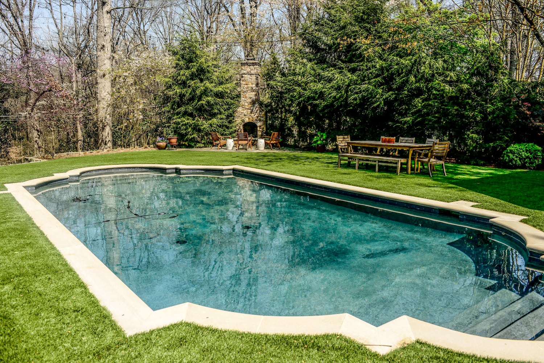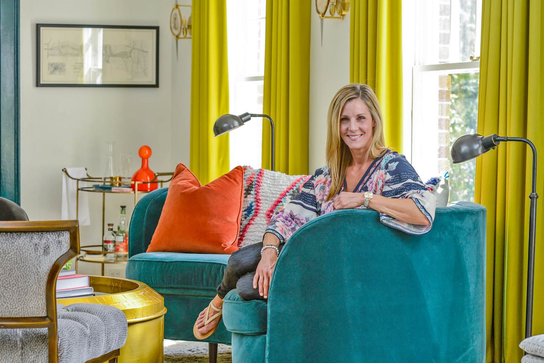When Deana Kingsbury purchased her Druid Hills home in 2015, she spotted her birthdate stamped on the exterior bricks.
“It makes me feel like the house was … special for me, because it had that date,” she said.
When the red bricks were removed to add stucco to the back exterior, those bearing “January 19” became a prominent feature in her master bedroom entryway.
But the bricks are not the only surprise when it comes to Kingsbury’s home in the historic Atlanta neighborhood.
Once inside the Mediterranean-style residence designed by famed Atlanta architect Leila Ross Wilburn, guests are greeted with bright colors, contemporary art and modern furniture. Kingsbury said she is excited because the 50th anniversary of the Druid Hills Tour of Homes & Gardens on April 20-22, which features the home, offers design ideas and a glimpse into how the homes reflect residents' personalities.
“For me, I think that’s fascinating,” she said.
Snapshot
Resident: Deana Kingsbury, owner of Deana Kingsbury Photography
Location: Druid Hills
Size: 4,200 square feet, five bedrooms, four-and-a-half baths; plus one-bedroom studio apartment over the separate garage
Year built and bought: 1926/2015
Architect: Leila Ross Wilburn (original); Robert Koch (renovation)
Architectural style: Mediterranean
Favorite architectural elements: Carved limestone entry, porte cochere
Renovations: Exterior changes include reinstalling a Spanish barrel tile roof and replacing the back exterior with stucco. The salvaged exterior brick was brought inside and used for an entrance to the master bedroom. On the main level, a wall was removed while a portion of the terrace was built in to expand and rearrange the kitchen, butler's pantry, master bedroom, laundry and mudroom. Black steel custom windows were added, including a service window by the patio. The carriage house was gutted to create a studio apartment. The outdoor fireplace was renovated, and AstroTurf from IntelliTurf was installed around the pool.
Design consultants: Wolf Design Group (interior design), King Landscaping, Level Craft Construction
Interior design style: Contemporary
Favorite interior design elements: While the 1926 home stays true to its vintage roots with the front exterior and repurposing bricks inside the home, bright ocean hues like blue and teal and non-traditional furniture, such as a gold-leafed coffee table, create a modern and playful vibe.
Favorite furniture: The teal velvet sofa in the front living room. "Sitting here with my friends is the best," Kingsbury said. "The curve of the sofa creates such a cozy, intimate feel while enjoying the fireplace."
Favorite outdoor feature: The symmetrical pool. "It has a cool shape," she said.
Resources: Viking appliances from Bob Bailey's Appliance. Hardware from RH. Antiques from Kudzu Antiques + Modern. Fireplace by Francois & Co.
Decor tip: When using a variety of colors, Kingsbury kept dominant hues, such as teal and blue, consistent from room to room to ground the space.
About the Author
The Latest
Featured
