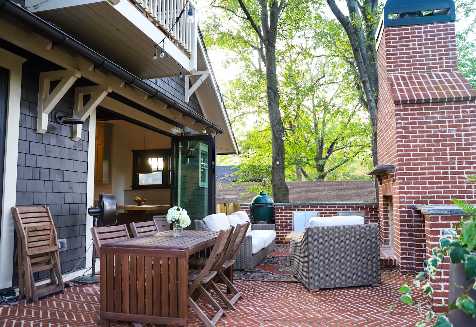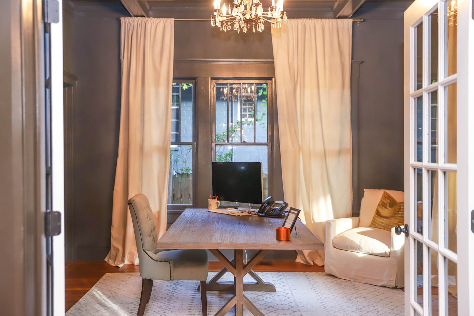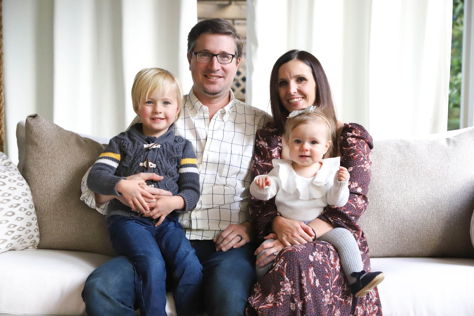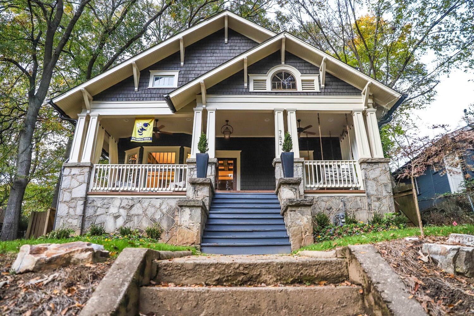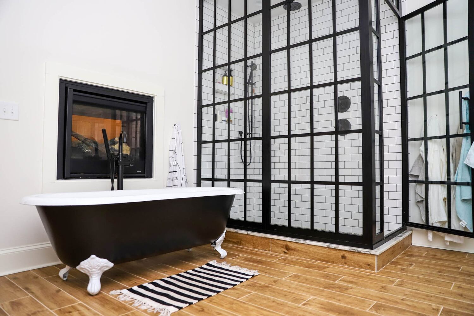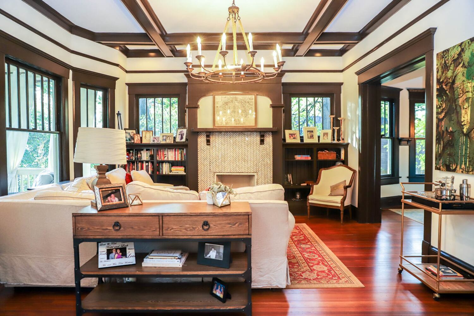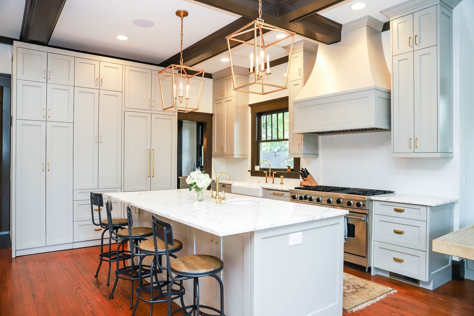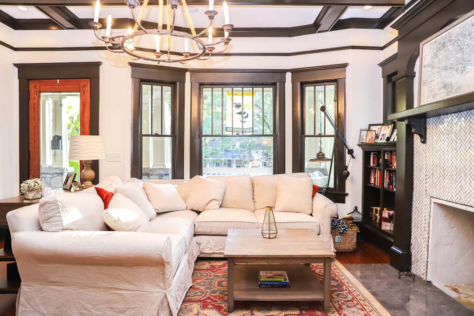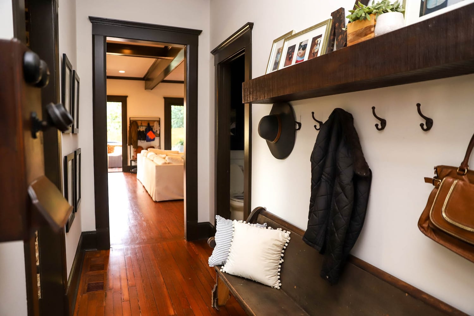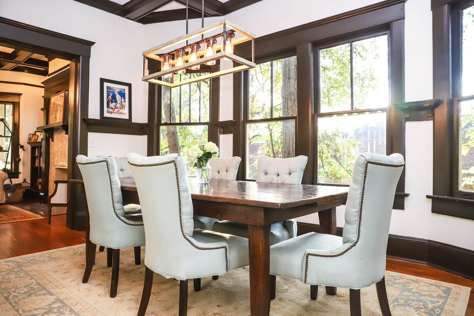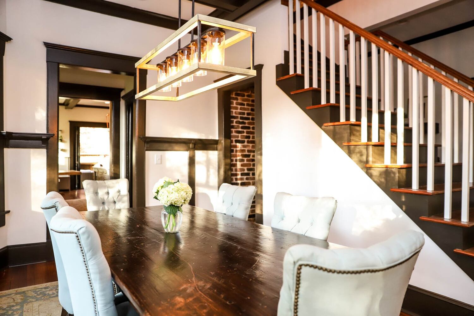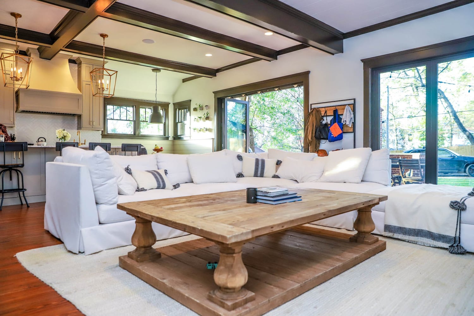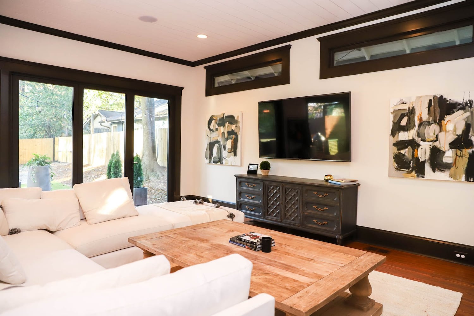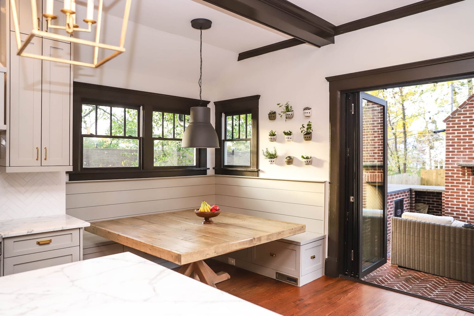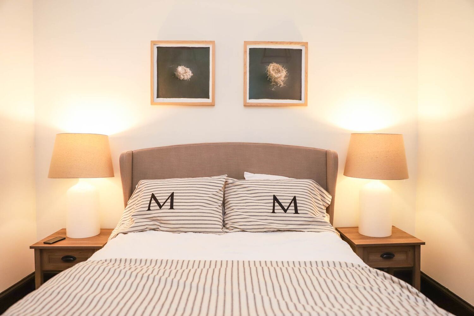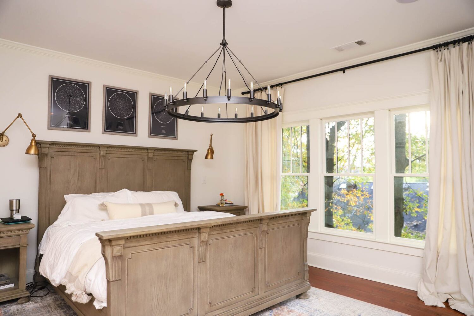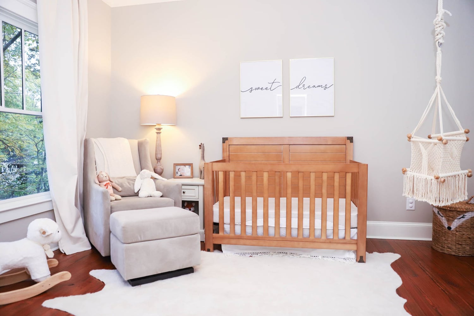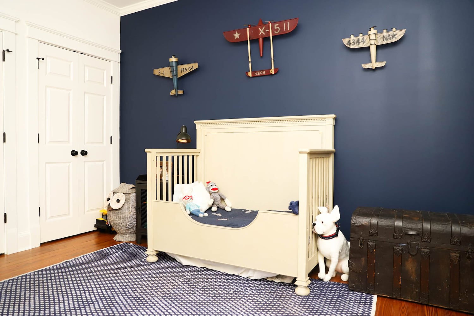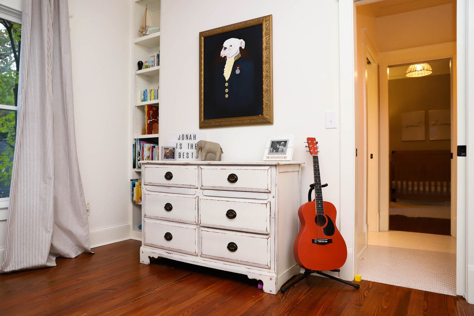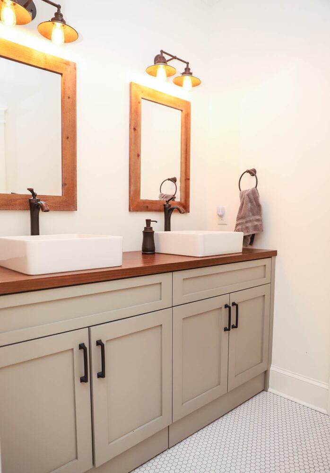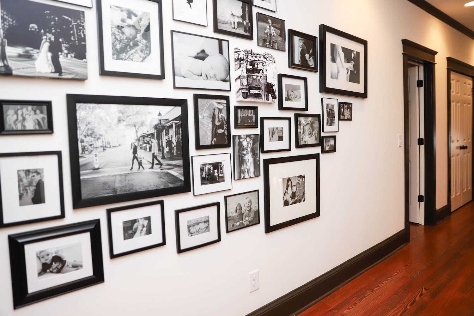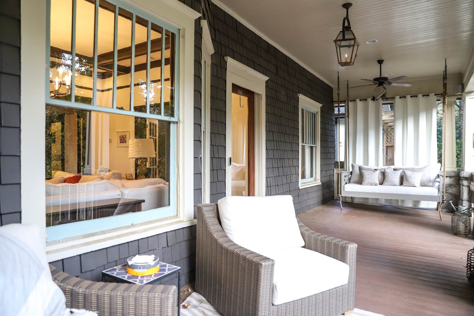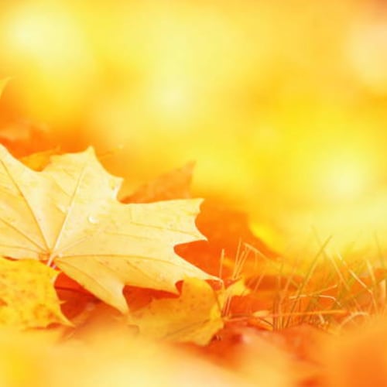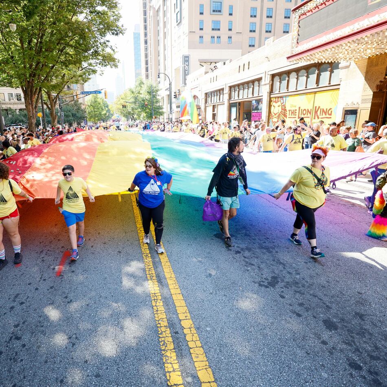When Todd and Leah Matthews bought their Virginia-Highland home in 2012, they knew they’d want to renovate at some point. The home, which was built in 1912, had been converted to a duplex and then back to a single family home before the Matthews bought it, but when they saw it they knew it would work for their family.
“I had these checkboxes that I just didn’t think I was going to get all of them, and I did,” said Leah. “City views from one side of the house, and the hardwood floors, and the location, and on a hill, and exposed brick. It had all of those. We got really lucky and immediately fell in love with it.”
After they had their son, they decided it was time to expand the home, so they worked with Level Team Contracting and PSB Studio ARCHITECTURE to “pop the top,” adding a second floor, and renovated the kitchen.
“It’s finally a space that we created and love and speaks to our style and family’s needs,” said Leah. “It just flows better and has a better energy.”
Their home will be on the Virginia-Highland tour of homes Dec. 7-8.
Snapshot
Residents: Leah and Todd Matthews, their two children, Jonah and Lila, and their dog, Kota. Todd is a technology director, and Leah is the owner of Studio Go on-site dance studio and Studio To Go consulting, coaching, curriculum and choreography.
Location: Virginia-Highland
Size: 3,700 square feet with five bedrooms and three-and-a-half bathrooms
Year built: 1912
Year bought: 2012
Renovations: Added a second floor with three bedrooms and two baths, expanded the kitchen and living room spaces and added an outdoor patio and fireplace in 2018.
Consultants: Level Team Contracting, PSB Studio ARCHITECTURE and Jacobs Landscape Company
Architectural style: Craftsman
Favorite architectural elements: Original hardwood floors and molding, large front porch and high ceilings.
Interior design styles: Transitional with touches of farmhouse and industrial
Favorite interior design elements: Custom dining table and breakfast nook table and design of the master suite, including the double-sided fireplace.
Favorite outdoor feature: Brick back patio with Big Green Egg and fireplace
Resources: Furniture and decor from Ballard Designs, Wayfair, World Market, Etsy, The Home Depot's Home Decorators Collection, Joss & Main, RH, RH Teen, West Elm, Atlanta Bed Swings and Adelisa & Co. Lighting from Progressive Lighting, Ballard Designs and RH. Paint colors are Sherwin-Williams Alabaster in the living areas, Pratt and Lambert Stone's Throw in the office, Benjamin Moore Revere Pewter in the nursery, Sherwin-Williams Naval in Jonah's room and Sherwin-Williams Iron Ore in the master bathroom. The exterior is painted Sherwin-Williams Black Fox with Benjamin Moore Wythe Blue accents.
CONTACT US
If you have a beautifully designed home in the Atlanta area, we’d love to feature you! Email Shannon.N.Dominy@gmail.com for more info.
About the Author
The Latest
Featured
