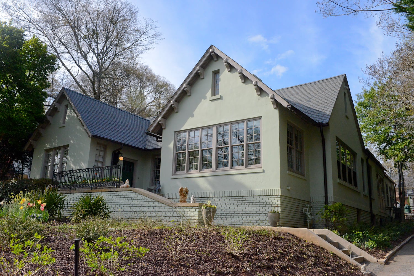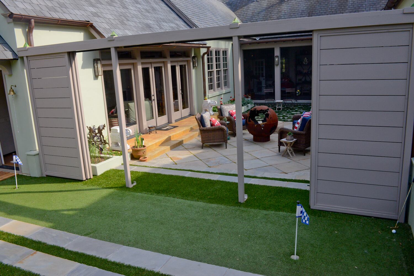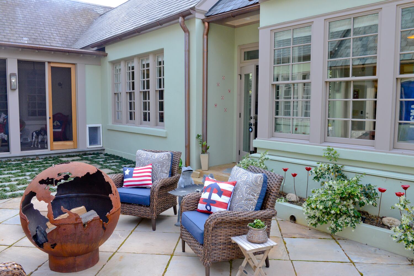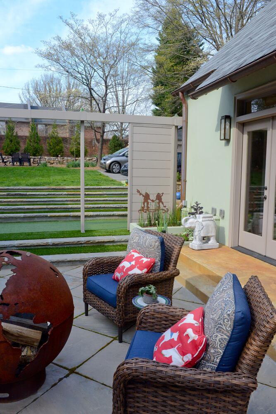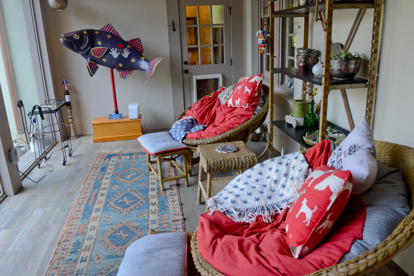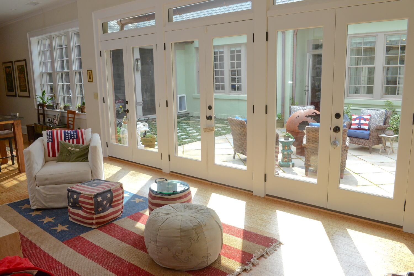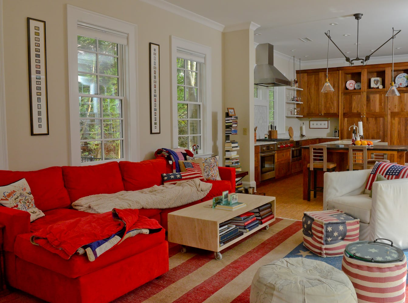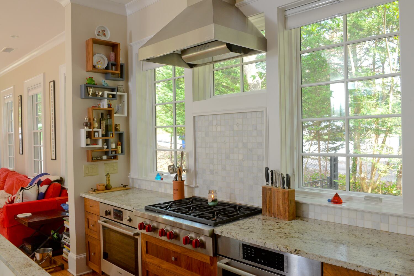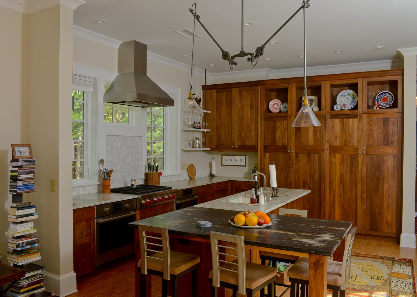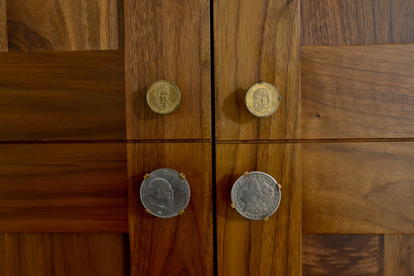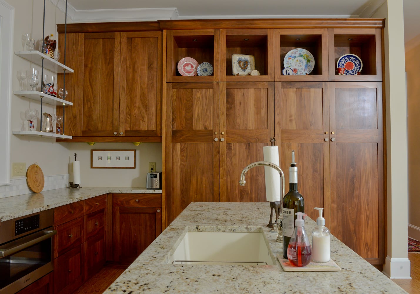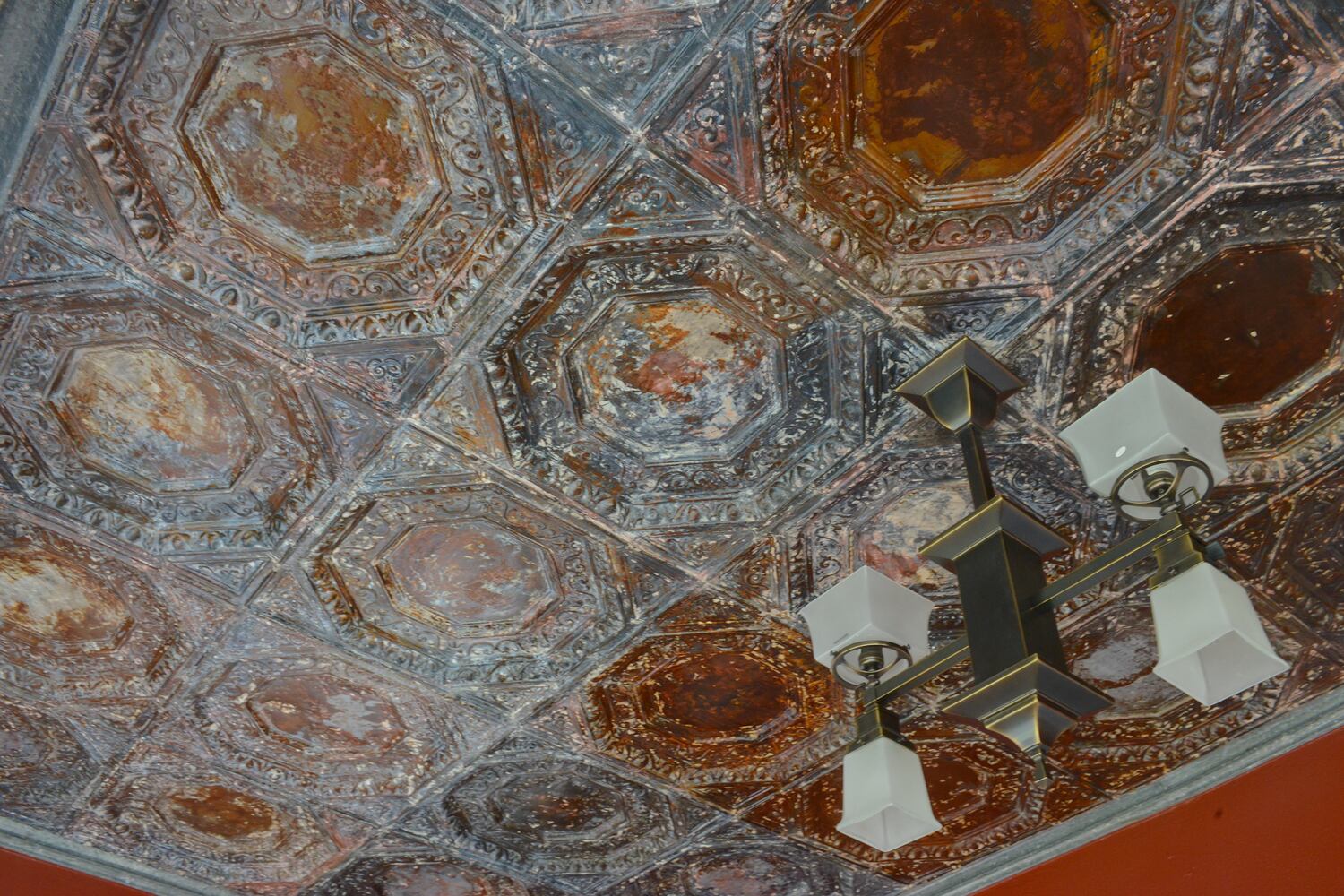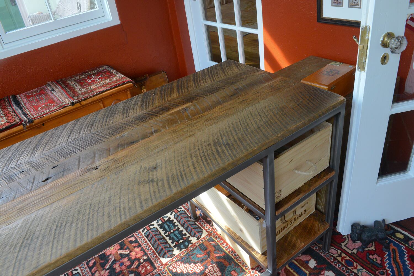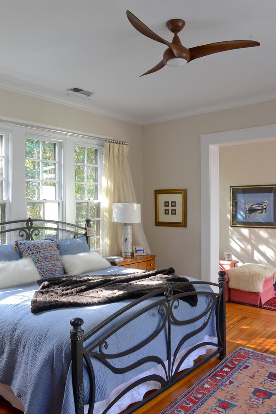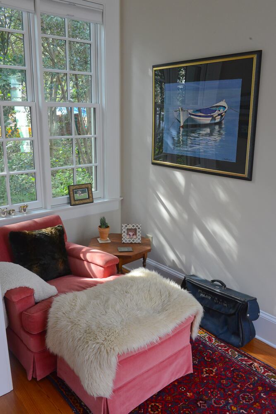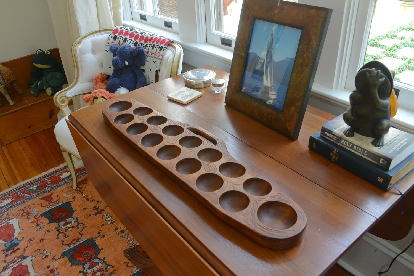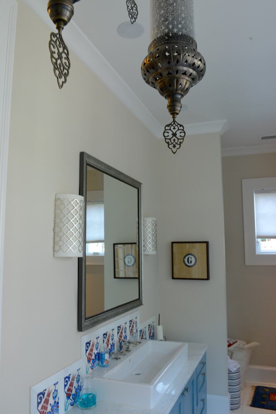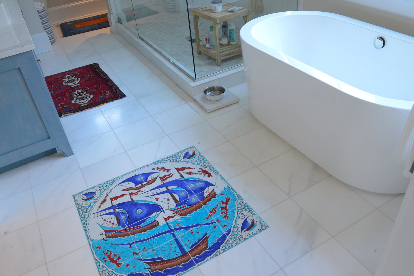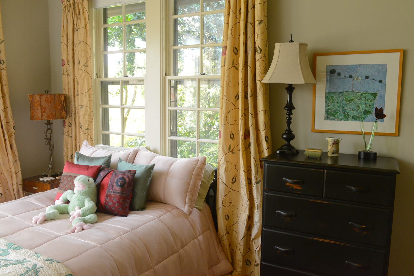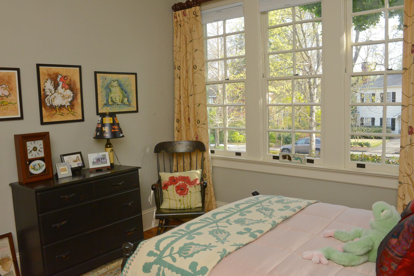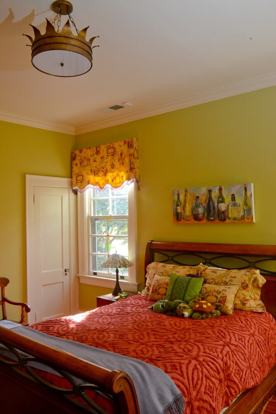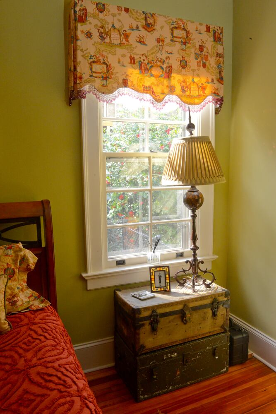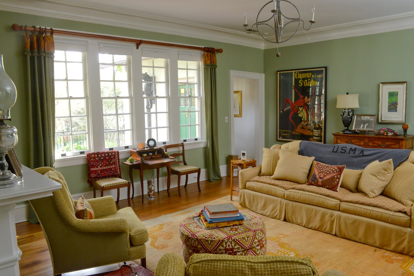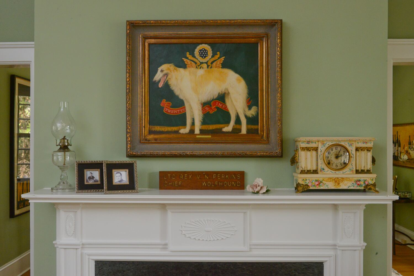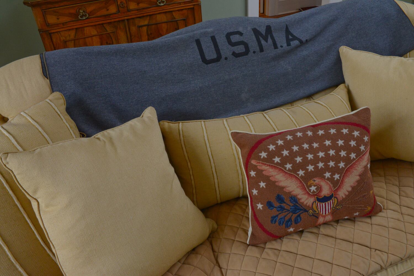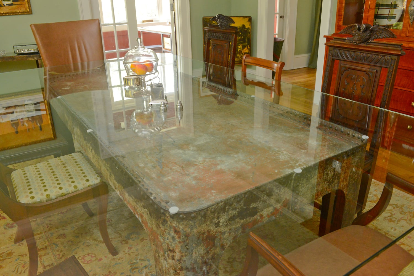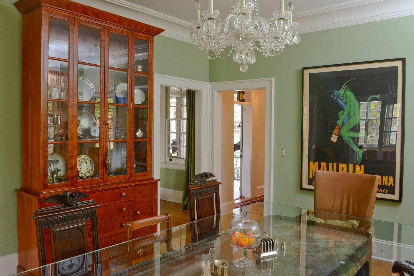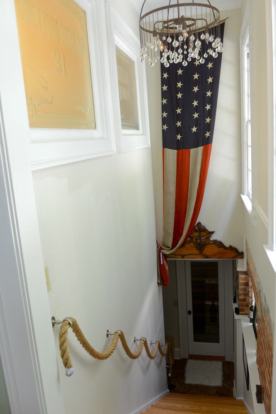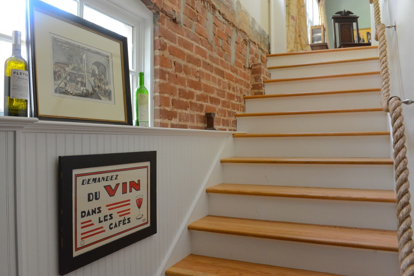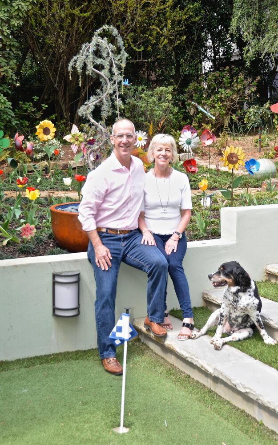Stephanie Giegerich has lived in about 25 homes since childhood, including three in her current Atlanta neighborhood, Druid Hills.
But this home was the first one she’s ever seen with a “concrete room.”
The windowless room in the 1918 home had a secret bar and secluded koi pond, giving it an air of mystery. The large bar area even caused a friend during the Giegerichs’ pre-renovation party to scrawl, “A fraternity would pay top dollar for this house,” on a wall about to be demolished.
With approval to demolish the room, a small master bath and an uninhabitable guest house, the couple and their architect embraced the home's existing U-shape design. Now, instead of eyesores like the concrete room, rooms look onto the back courtyard. The home is on April 21-23 for the Druid Hills Tour of Homes & Gardens.
“That turned out to be the centerpiece of the house,” Stephanie said.
>> Click here to see a gallery of their home <<
Snapshot
Residents: John and Stephanie Giegerich and their dog, Sully. John is a banker, and Stephanie is a retired sports nutritionist and dietitian.
Location: Atlanta's Druid Hills neighborhood
Size: 3,500 square feet, three bedrooms, two-and-a-half baths
Year built/bought: 1918/2014
Architectural style: Italianate eclectic cottage
Project consultants: Architect/builder Mark Fosner of Moon Brothers; Viridis Garden Design
Credit: Christopher Oquendo
Credit: Christopher Oquendo
Favorite architectural elements: The gated courtyard. "You could tell it had been a very beautiful small, classic home around a courtyard," Fosner said. "We wanted to bring it back to that."
Renovations: In the renovations, which were complete in fall 2015 and cost more than $500,000, they redesigned part of the home around the courtyard. New spaces included the family room. They remodeled the kitchen with walnut cabinets, and Thermador, Wolf and Bosch appliances from Ferguson. They expanded the screened porch and installed a Spanish tile floor. They tore out the master bath, closet and koi pond, and turned the area into a sitting room, master bath (with tile from Turkey) and master closet. They removed a nook, pantry and basement stairs to add a half-bath and pantry. They renovated a guest bathroom to increase its size and add a laundry room. They replaced the windows to match rest of house.
Interior design style: "Ralph Lauren Americana"
Favorite interior design elements: Nautical lighting and decor, and patriotic and military heirlooms from Stephanie's father, Col. Rex Perkins, who died in 2016.
Favorite outdoor elements: Courtyard and terraced backyard
Favorite collections: Stamps and vintage posters
Resources: Furniture from Arhaus. Lighting from Rejuvenation, Arhaus, Etsy, Modish, Shades of Light (Richmond, Va.), The Kings Bay (Hardeeville, S.C.) and the Mystic Seaport: The Museum of America and the Sea in Mystic, Conn.
About the Author
The Latest
Featured
