Alpharetta cottage shines with transitional update
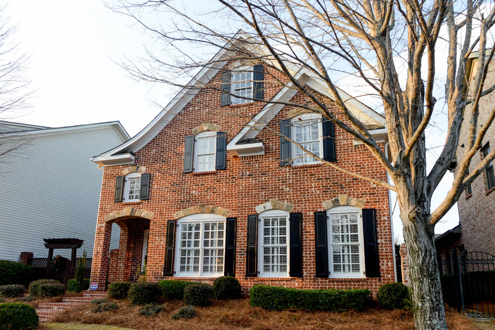
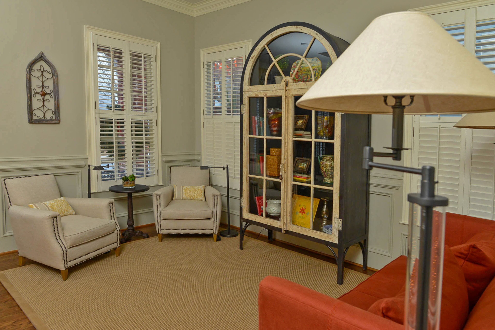
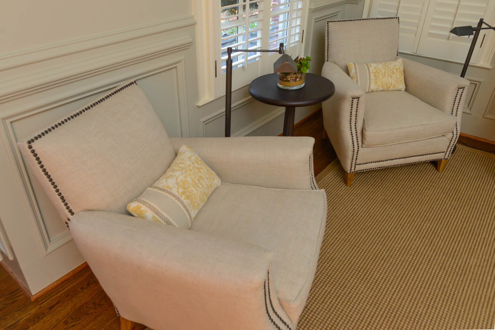
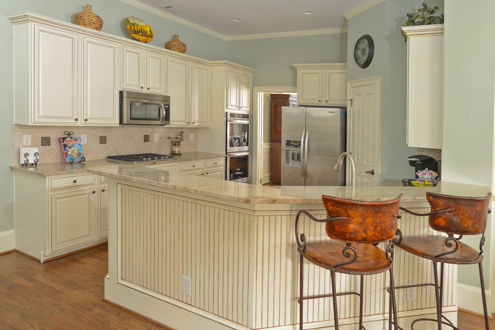
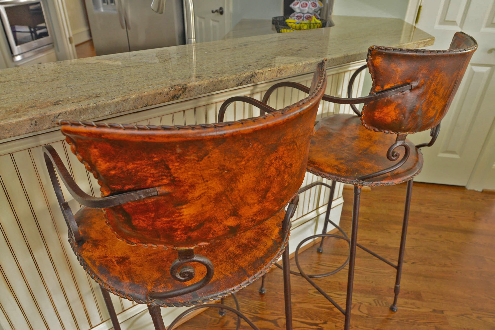
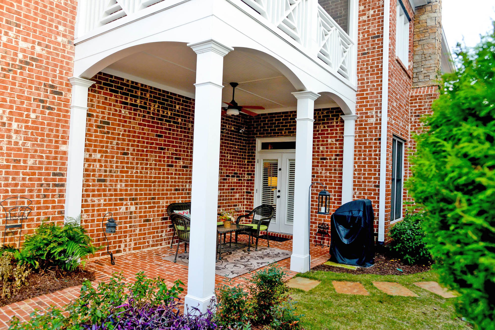
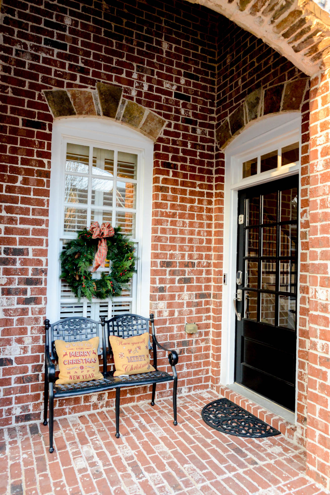
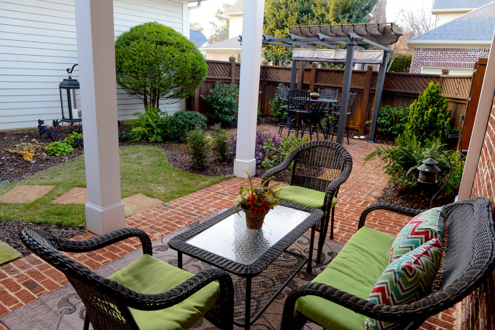
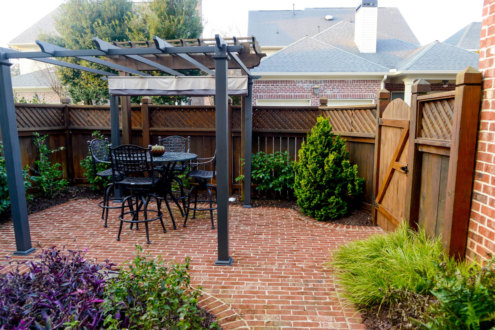
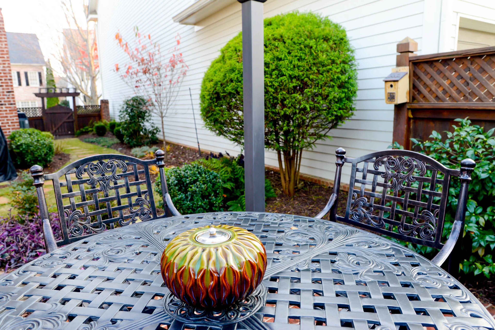
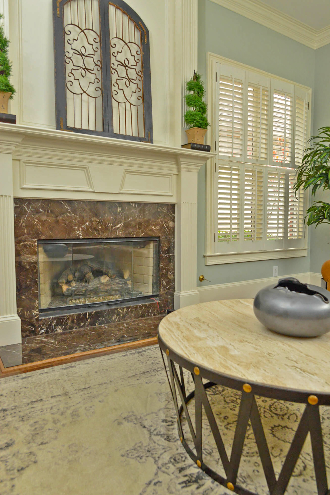
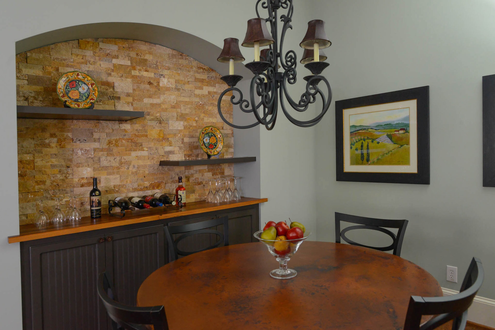
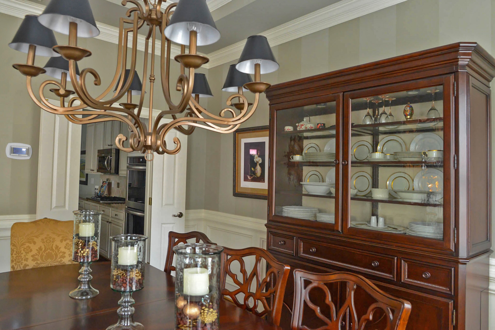
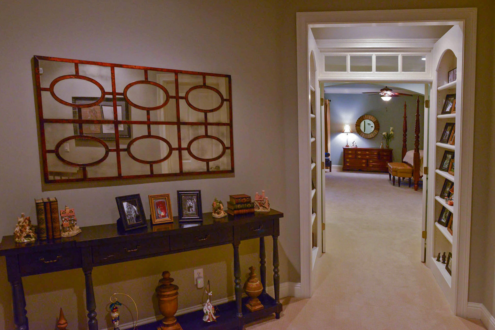
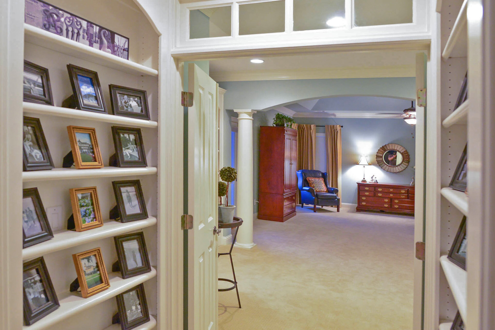
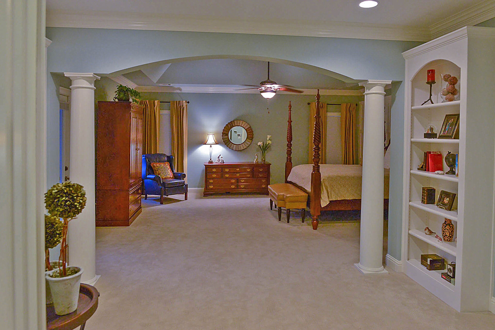
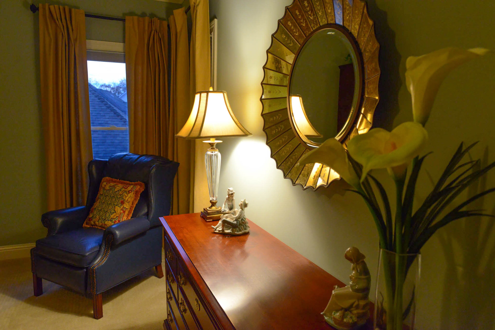
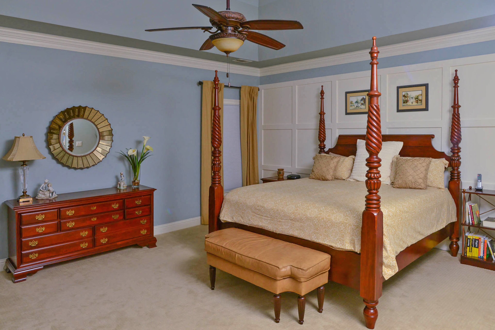
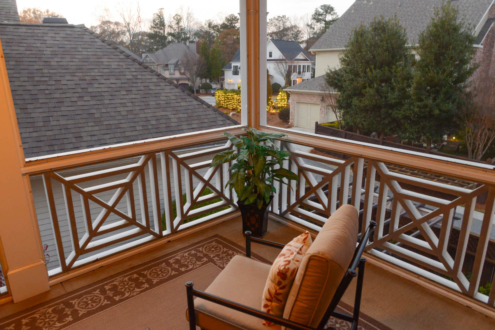
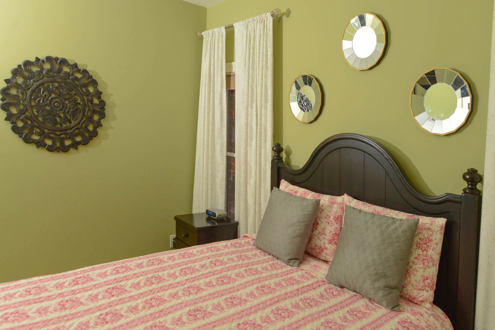
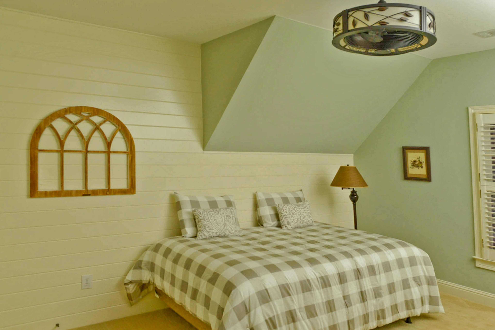
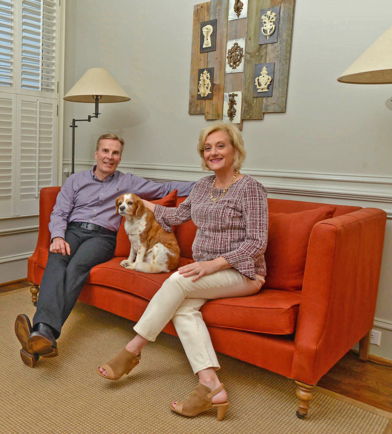
Kathy Callahan decided less was more when she and her husband, Jim Callahan, downsized from a five-bedroom, four-bath Alpharetta home to a brick Craftsman cottage with three bedrooms and three-and-a-half baths.
She packed with this motto: “If it’s sitting in a box not being used or where, you know, nobody can see it, then you really don’t need it.”
The retired couple was drawn to the quaint nature and varied exteriors in Palisades at Milton Park, she said, when their daughter moved to Beijing to teach English. She embraced the modern interiors as a way to decorate with transitional furnishings and use different materials, like copper.
“We just wanted a whole updated look. We don’t like real contemporary, stark-looking style furniture,” she said.
Snapshot
Residents: Retirees Jim and Kathy Callahan and their King Charles mix, Charlie. Jim retired in 2017 as CEO of Ackerman Security Systems.
Location: Alpharetta's Palisades at Milton Park
Size: 2,800 square feet, three bedrooms, three and a half baths

Year built/bought: 2002/2013
Builder: Monte Hewett Homes
Architectural style: Craftsman
Favorite architectural elements: Arched brick entryway and front porch
Project consultants: Mike Gatto of Vision Painting and Contractors; The Floor Gallery & Interiors (hardwood floors), Euro Design (master bath renovations and kitchen counters), Lori Harbrecht (window treatments, art and accessories), Scott Tolbert (landscaping)
Renovations: The largest update was repainting the interior. In the kitchen, they refinished the cabinets, installed new hardware and upgraded the stainless steel appliances. Cabinets with reclaimed wood and a stone tile accent wall were added in the breakfast room. In the master suite, they installed a decorative grid paneled wall and replaced the cabinets, hardware, faucets, lighting and mirror, and swapped out the shower room for frameless glass in the bathroom. Another wall accent — shiplap — was added in a guest bedroom that also serves as the office. They also: refinished and restained the hardwoods on the first level; replaced most of the lighting; updated the powder room with a new cabinet, mirror and toilet; and upgraded the security system.
Cost of renovations: About $41,000
Interior design style: Transitional
Favorite outdoor elements: The front porch, back courtyard and updated landscaping.
Resources: Furniture from Arhaus, Bassett and RH. Lighting from Progressive Lighting and Lowe's. Appliances from BrandsMart. Art by Cindy Woody. Paint is Sherwin-Williams Contented (kitchen and family room), Gateway Gray (dining room, foyer and parlor) and Silvermist (master bedroom).
Decor tip: Instead of wallpaper, try a decorative treatment. In the dining room, they used one paint color but two finishes — eggshell and semi-gloss — to create a vertical striped wall.
