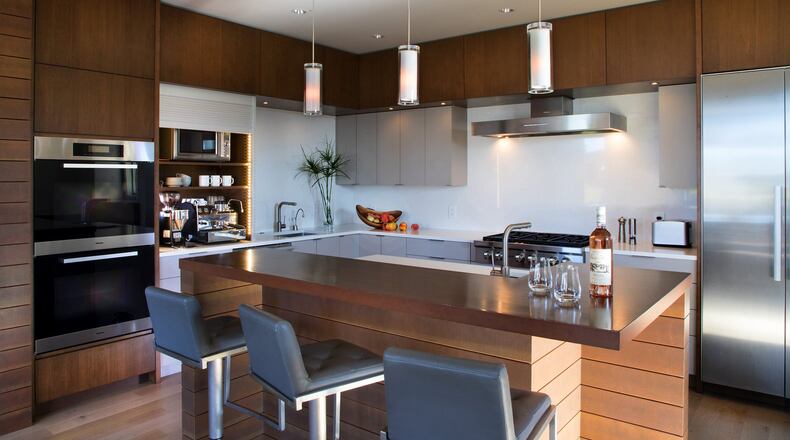KIRKLAND, Wash. — They didn’t want a bigger house. Or a different house. Or a new neighborhood, or new neighbors. But the time had come for a change — and suddenly, quite a few things needed changing.
Trace and Reid’s Kirkland home was built in the late 1990s. It had been remodeled once and, somewhere along the line, cultivated a random collection of aesthetics.
Outside, for example, tropical yellow paint, stucco siding and swaying palm trees screamed “Mediterranean.” Inside, Trace says: “dark cherry wood everywhere,” an inexplicably angled hallway and a “monstrosity of travertine and marble” masquerading as a fireplace. Most sadly of all, crammed into a corner, oddly shaped and dark, the little-bitty kitchen sighed “Knights of the Round Table.”
That kitchen … that was the catalyst.
“The yard was wackadoodle, and we lived with that ugly paint color for a long time,” Trace says. “But the kitchen was so small. We like to entertain and cook, and we wanted an island so bad. We were lighting our stove with matches for years, like camping. We got tired of that.”
Interior designer Hilary Young (Hilary Young Design Associates) had just the wake-up call — a contemporary renovation (with Adams Construction Services and architect Tom Lambright of Lambright Design Group
“They thought they’d leave the kitchen where it was, with its single, small window, and open it up to the living area a bit,” Young says. “More than most clients, they actually needed a big kitchen, and the original space literally was 100 square feet. We proposed moving the kitchen to what was the dining room, and moving the dining table to what was previously the kitchen. … It increased the size of the kitchen by about double. And then we ended up rearranging the ‘back of the house’ to incorporate a den, office, powder room, laundry and mudroom.”
Trace calls the kitchen-switcheroo decision “an aha moment.” And now, it’s ahh all around: an entire level of cohesive colors; natural flow; and clear connections to a single theme, and to the whole outdoors.
“We opened up walls to the exterior, replacing them with windows and glass doors to capture light from sunrise to sunset,” Young says. “It was really dark. Now it feels twice as big.”
In the transformed, transported kitchen, there’s now space for wall ovens, a larger refrigerator and a separate range.
In the newly bright dining area, formerly the claustrophobic kitchen, Young “created architecture with cabinets by making a wall of storage that doesn’t feel like storage,” she says. (Even better: There’s a bar hiding behind the doors of the built-in cabinetry. “Reid got into craft cocktails after the remodel,” Trace says.)
Trace and Reid, who have two boys (Tate, 10, and 11-year-old Corbin), already had lovely furniture (the bar stools are the only new pieces); a vision (“We love modern but not cold. Warm woods, not too much white,” Trace says); and colorful, meaningful artwork.
“I took cues from that,” Young says. “I felt the finishes needed to be subtle background colors and richness, with artwork the primary.”
One particular piece, by Reid’s childhood friend John Grade
But not all of Reid’s special possessions made the cut for the fabulously contemporary new first floor.
“Reid and I both have very strong opinions,” Trace says. “Reid is a big record collector, and has lots of records and a turntable. There are these speakers he loved — a man thing — and wanted to display (in the living room). They’re now in a perfect space upstairs, in the bedroom. He can go out on the deck and listen to Miles Davis. Hilary really was a perfect mediator.”
Says Young: “We got rid of the speakers.”
About the Author
Keep Reading
The Latest
Featured


