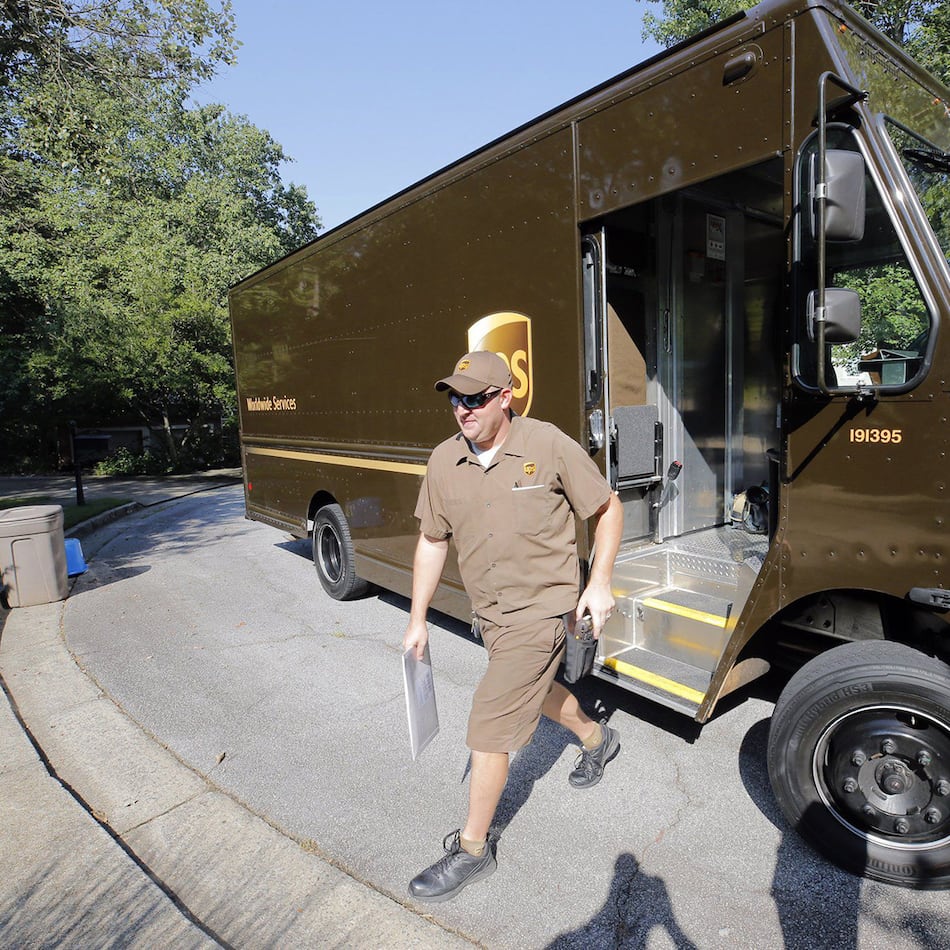For now, anyway, Mom and Dad’s super-awesome shower is, hands down, the highlight of the house.
Especially if you’re 5 years old or younger.
Sure, its mammoth glass wall to the skylighted central atrium is gorgeous. And its sparkling double shower heads are luxurious. But it’s the apricot porcelain tile floor that really wows Kai Shih and Ingrid Chiang’s boys, 3-year-old Bei and Tai, 5.
“The floor is so big, they use it as a slip-and-slide,” says Shih (so far, 1-year-old daughter Kei just sits in the bathtub to watch). “It’s not something we thought about, but anything that gets them to take a shower …”
Everything else? They thought about.
Shih, the founder of Shih Investments, and Chiang, a supply-chain manager at Atos, live with their three young children and Chiang’s mother in a striking, light-filled new home in Medina, Wash., where every room is a family room, because every decision decided with architect Tim Rhodes and project architect Josh Meharry of Rhodes Architecture + Light was based on family.
They chose their woodsy, tiered half-acre lot (originally with a 1961 house) so their kids could “get into good schools and walk to a playground down the street,” Shih says. “It’s a nice balance of Bellevue five minutes away and a big area for the kids to play — natural but convenient.”
From there, their vision for a modern, open, sustainable, bright home shaped to encompass their vision of family:
— Shih says they envisioned something treehouse-y, filled with “places to play in and have fun.” That starts (for all ages) even before you get to the front door, on a cool “flying” entry bridge (over a sunken garden) that continues into an open, airy two-level atrium. (And, because even the most precisely struck soccer ball might sometime, somehow, land inside there, one lower-level section of its glass opens for easy retrieval.)
—Every child, even the bouncy baby girl, has a full suite with his or her own bathroom. “Almost exactly the same size, so they won’t fight,” Shih says, but … shhh: One has a slightly bigger tub, and another a bigger closet. (We are not saying whose.)
—The whole home is highly, deliberately integrated with nature, with tons of windows, wood, natural materials and colors, and light. Nearly every room (including the kids’) has a door to an outside deck, and in the living area, an accordion glass wall opens to a huge deck that interconnects with the living spaces. “We really wanted the kids looking outside instead of at screens,” Shih says. “We want them interested in nature, and there’s lots to look at outside: deer, birds, cats, rabbits. We want to provide a beautiful experience.”
—Outdoors, paths purposely wind around trees, and a big flat area accommodates all-out running. “We can just throw them outside during spring and summer,” Shih says. (Figuratively.)
—Remote-controlled toilets sense motion and open their lids accordingly. You might think this would rival the cool factor of the slip-and-slide shower, but not quite yet: “People love them, but we turned it off because it scared the kids,” Shih says.
—All the lights angle to highlight something — but for now, that’s more Mom collectibles than MoMA. “Our lighting designer said, ‘I’ll come back and adjust the light bulbs when you get art,’ “ Shih says. “Right now we have a 5-year-old’s stick figures.”
—Chiang’s mother doubles as the family chef, so the kitchen sports a generous island working area, two sinks with an easy-to-clean glass backsplash and low-maintenance Caesarstone countertops. The herbs, blueberries, spices and strawberries she cooks with grow in an outside garden. “We send the kids to fetch our food for us,” Chiang says.
—Thinking ahead, Rhodes and Meharry incorporated lots of sustainable elements to, you know, maybe increase the odds the kids will inherit a habitable planet: natural lighting; extra-insulated ceilings; radiant heat; low-maintenance, durable exterior materials, like the swisspearl panels around the garage; and deeper overhangs to help manage summertime heat.
—The maple-paneled kids’ playroom is prewired for TV, but there is no TV there — or anywhere in the house, for that matter. (“The kids have to be a bit older,” Shih says.) The playroom opens wide for football and soccer, or its sliding doors close to create a cozy theater/study space.
For the kids, for now, the family home kind of IS a fun-filled treehouse, where even a strikingly designed shower delivers pure, clean giddiness.
For the parents, of course, “for now” means the future is never too far off, and kids will grow, quickly, and things will change.
With their children’s suites clustered on the lower level, Shih and Chiang have claimed the master suite there, with Chiang’s mother in the master suite upstairs … for now. “We’ll move upstairs at some point,” Shih says. “Our kids want us to be near them, but at some point they won’t.”
About the Author
Keep Reading
The Latest
Featured

