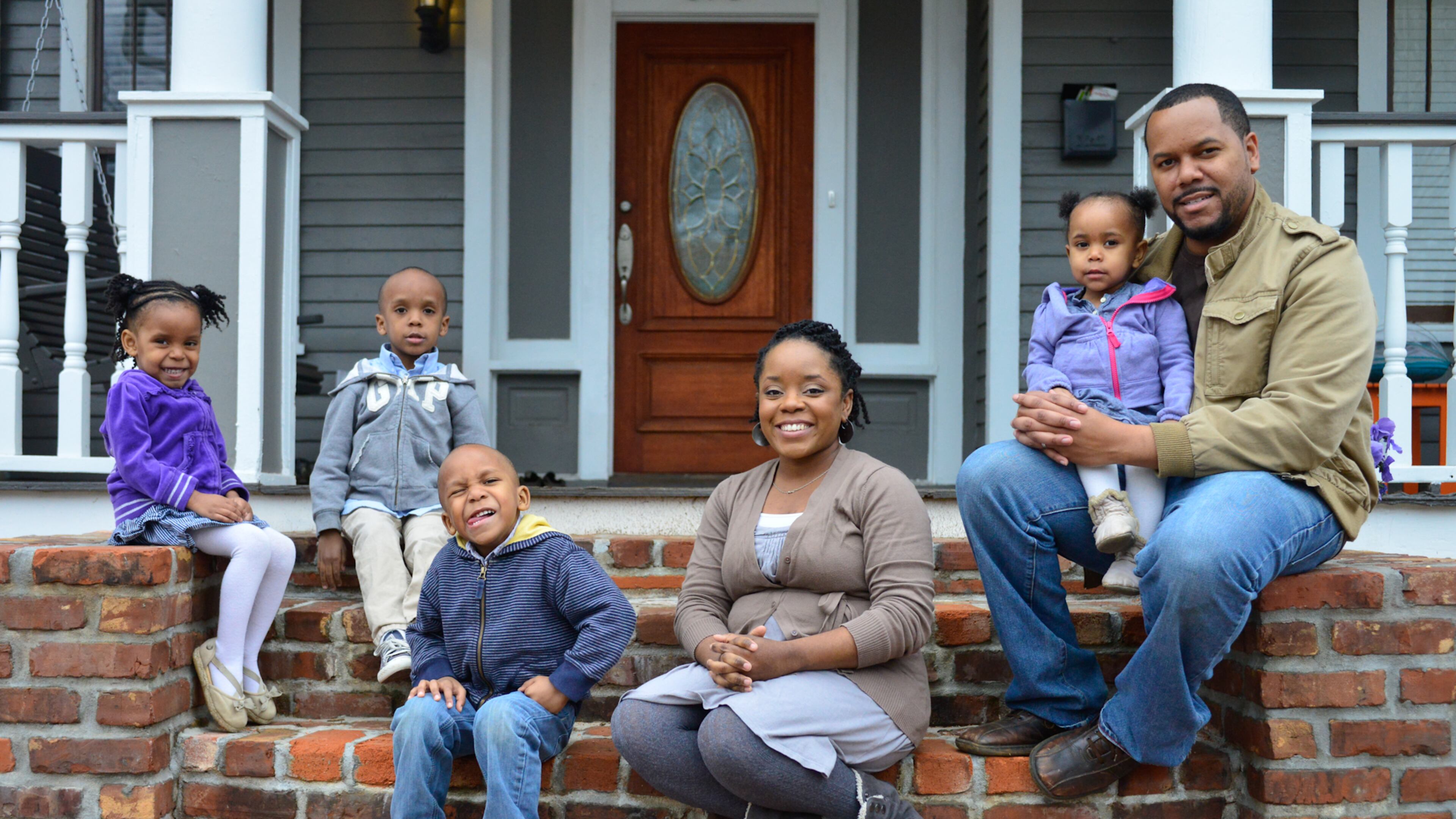Couple changes Historic West End duplex back to single-family dwelling

To get the family-friendly space they wanted, Richard and Amanda Mullen purchased an Atlanta home and gutted it, customizing it for themselves and four children. The renovation route required trips to The Home Depot and salvage yards as they selected the fixtures, cabinets, countertops and other items for the home, working with a contractor.
Richard, 28, a pastor, and Amanda, 30, didn’t have to move far. The Mullens bought a home in Atlanta’s Historic West End neighborhood, adjacent to the neighborhood where they were renting.
The priority
The couple wanted enough space so they and their kids (Micah, 5; Jaeden, 4; Amaya, 3; and Aaliya, 1) wouldn’t feel cramped in the home. They also entertain frequently. Their rental home had four bedrooms, two baths and about 1,800 square feet. The Mullens wanted a single-family home with at least 2,000 square feet.
A historic neighborhood appealed to them because of the potential to help revitalize an area with rich history and culture, and because of the character found in older homes, said Amanda, 30. A backyard, for both playspace and a food garden, also was on their list of wants.
The search
After about six months of searching, the couple put a contract on a four-bedroom, three-bathroom home with about 3,100 square feet in Historic West End. The renovations - using a Federal Housing Administration 203k renovation loan and assisted by Wells Fargo and Invest Atlanta’s Neighborhood LIFT program - took six months. They moved in during November 2012.
The Mullins received $15,000 in down payment assistance and didn’t need to bring any cash to closing. Getting the renovation loan lengthened the home buying process, which included steps such as having a home inspection and attaining the bank’s approval of the contractor. “We really felt it was worth it to get the home we wanted and to be able to customize it to our desires and make it what we needed for our family,” Amanda said.
The home
The property, built in 1912, had been converted to a duplex in the 1970s. The Mullens’ extensive changes included creating a new staircase and transforming what had been the kitchen and furnace room into their new master bedroom and closet.
“There was a point where there we had nothing in the house,” Amanda said.
A key kid-friendly space is the second floor office/play room. Redoing the home also allowed them to make the closets in the kids’ rooms larger.
Since they often eat a home, the Mullens splurged on bells and whistles for the kitchen, including a double oven, stainless steel LG appliances and a beverage cooler. For the L-shaped banquette, Amanda took upper cabinets (the size that typically goes above the refrigerator), placed it on the floor, and put a customized seat and cushions on top. The choice provided additional storage and an eat-in kitchen for the family.
The tip
Make a list of things you want in a home and categorize them into three areas: non-negotiable; high priority but not mandatory; and bells and whistles that you could do without. They had to sacrifice the garage, but the lot, at one-third acre, is large enough to possibly add a garage. “That’s how we were able to say this could work, because we have so much land on the property,” she said.
