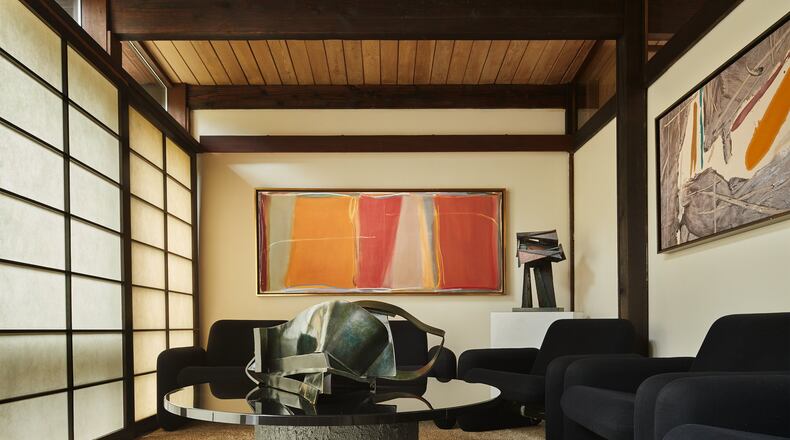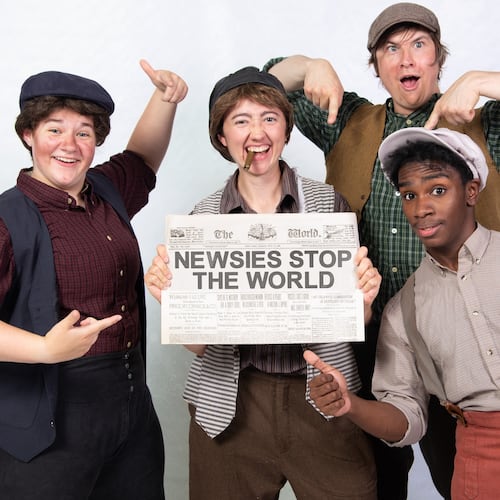SEATTLE — This particular match made in heaven owes Cupid nothing. There were no flapping wings, no flaming arrows — just one divine convergence that created a truly picture-perfect pairing.
Steve and Carol Schulte, founders of Schulte Fine Art, are private art dealers from the East Coast. One of their three children, a daughter in Medina, discovered an awesome rental home for them in Bellevue: an authentic, award-winning classic with its own name — The Fleming Residence — designed in 1951 by super-influential local architect Paul Hayden Kirk.
Anne Fleming and her brother, Don Fleming Jr., grew up here with their family and now own the home with two other siblings. To them, Kirk was not merely a super-influential local architect. He was Mom’s brother. Uncle Paul.
The Schultes are the Flemings’ first tenants. They moved in with their entire 40-year collection — substantial piece after substantial piece of postwar and contemporary art, “Much of which is work by artists on view at Seattle Art Museum’s ‘Big Picture: Art After 1945’ exhibition,” Steve says.
They have so much art, three of the home’s five bedrooms now serve as storage. Dozens of other pieces hang on the walls, perch on the Schultes’ furniture or stand in the landscape — meaning The Fleming Residence itself now serves as a masterfully curated gallery of timeless art and timeless architecture.
“When we walked in after they moved in, it was like the house was celebrating the opportunity to have the art in the home,” says Anne. “It was like destiny.”
“It was a magical feeling,” says Don, who even installed track lighting for artful emphasis.
“We couldn’t imagine a better fit,” Carol says. “It fell into place so fast. They were all hung in three days. These things are big; you have to know where you’re going to put it. You can have great art, but if it’s not in the right spot, it doesn’t have the magic.”
This is the spot where magic happens. Has been for 66 years.
The original Fleming Residence, built by Paul’s brother, Blair Kirk, was 1,000 square feet, says Anne. (Literally. It was a square.) The home grew with the family (parents Donald and Marjorie Fleming, plus Anne, Don, and sisters Lee and Mary): In 1955, two more bedrooms were added, changing the square into an L. In 1965, two more bedrooms and a playroom created a U around the original courtyard. The kitchen was remodeled in 1975, and in 1985, the playroom was converted into the master bedroom.
“Paul designed it all,” Anne says. “All the lines look like they were originally designed that way. You can’t tell. It flows completely in line.”
A 1953 newspaper story (a toddling Anne is in one of the photos with her mother) gushed over Kirk’s “space-emphasizing modern lines,” along with his “generous use of natural wood surfaces and large glassed areas,” movable shoji-style screens, the gabled roof with an off-center ridge line, and tongue-and-groove fir siding.
It’s all still there. It’s all still Kirk.
“All the fir and cedar walls, the fireplace, the hearth, post and beams, the structure are original,” says Anne. “All the woodwork is original.”
And now, newly enhanced by similarly distinctive art.
In the living area, anchored by the sandstone-framed fireplace, two paintings by Darryl Hughto share space with glass Seafoam bowls by Dale Chihuly; a giant mitt painting by Jules Olitski; and sculptures by Michael Steiner, Alexander Calder and Reuben Nakian. In the guest room (formerly Anne’s room), a white marble sculpture by Andrea Grassi balances the striking blues and oranges of a seascape by Scott Bennett and a mixed-media piece by Jeffrey Collins.
Inside and outside, colors, textures, lines and proportions harmonize, as one. It’s a once-in-a-lifetime relationship both families endorse.
“It’s very nice when you find people who love your things as much as you do,” says Carol. “It’s almost magic how we found each other. We love the house, and our art looks phenomenal in it.”
“We grew up exposed to beautiful art,” says Anne. “We’re happy, too.”
About the Author
Keep Reading
The Latest
Featured


