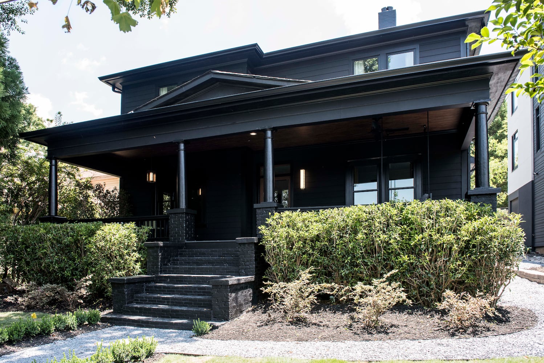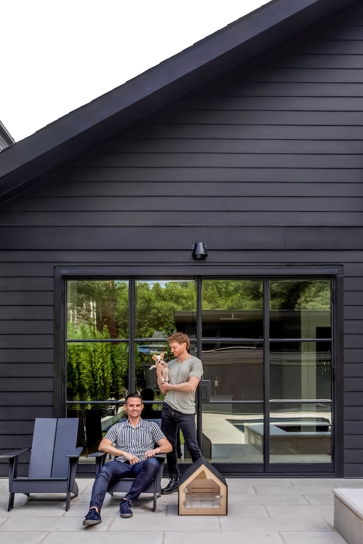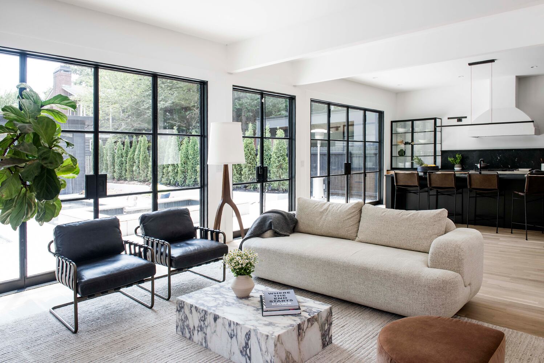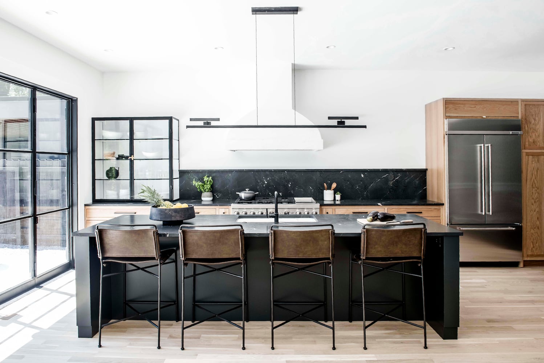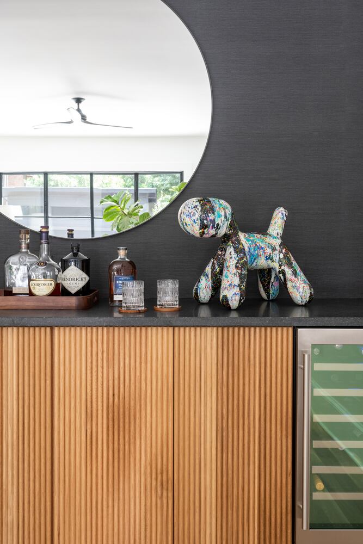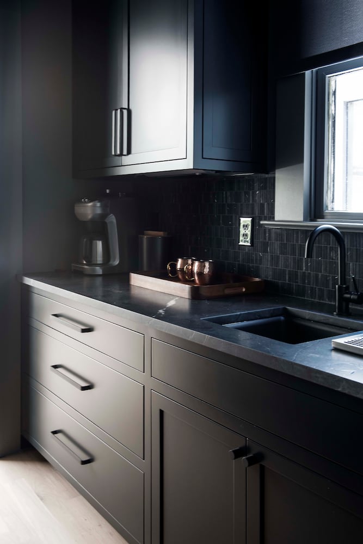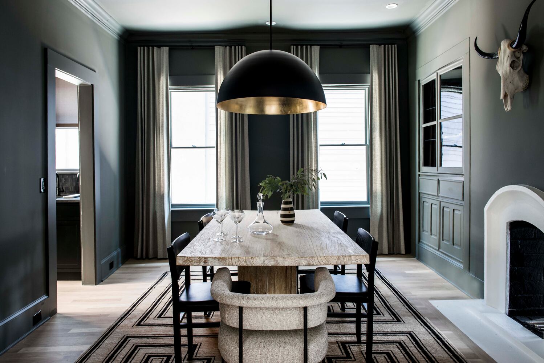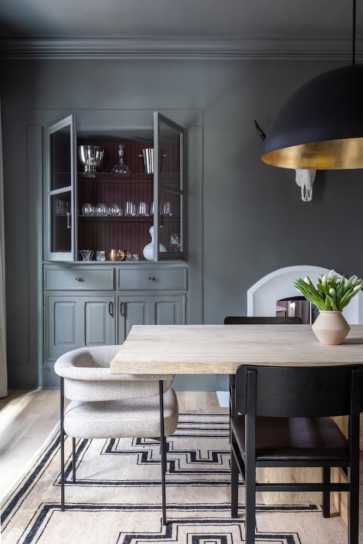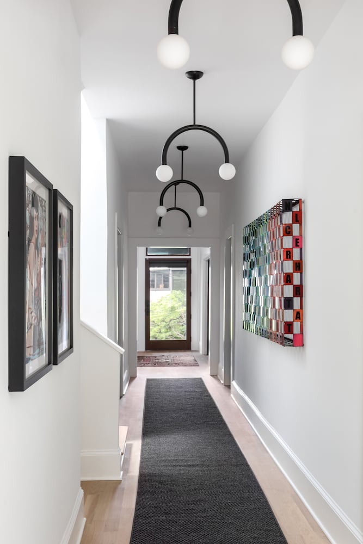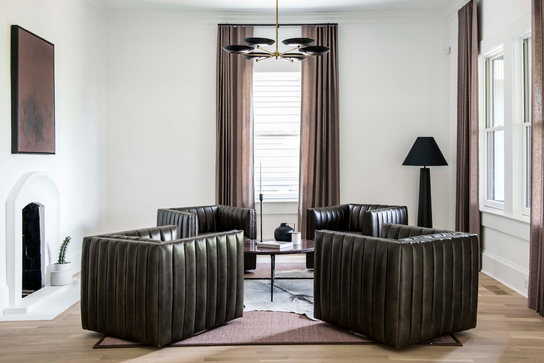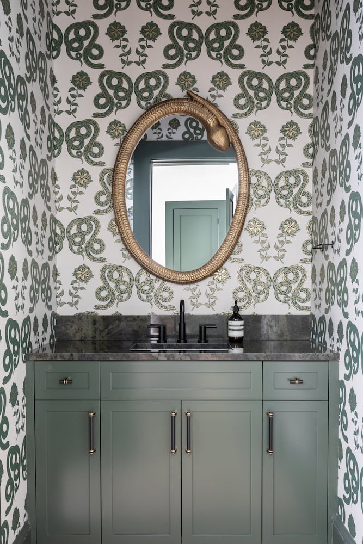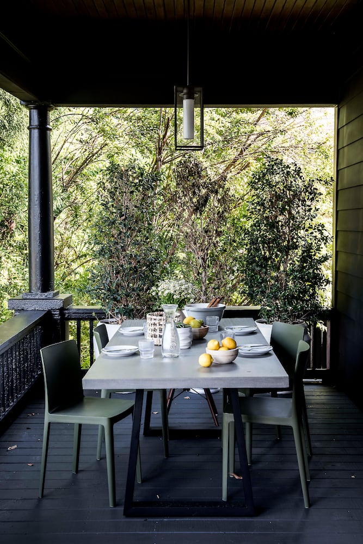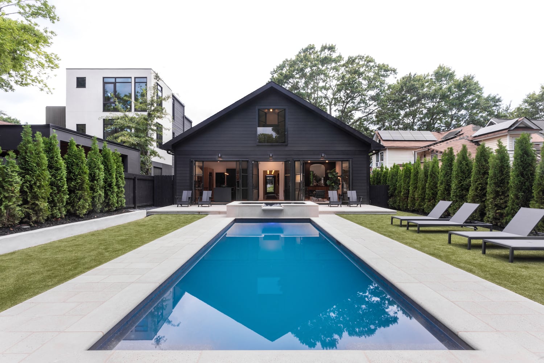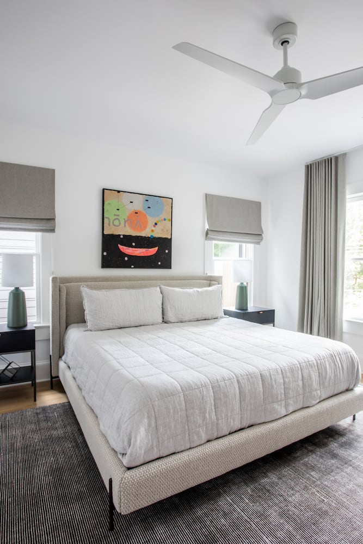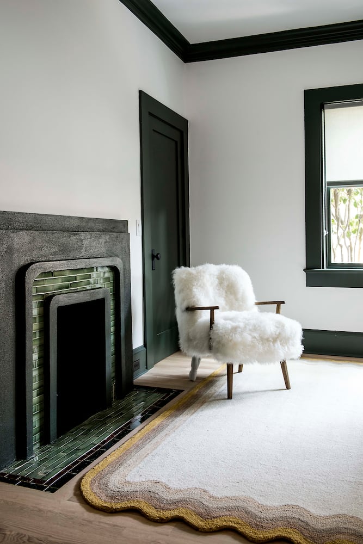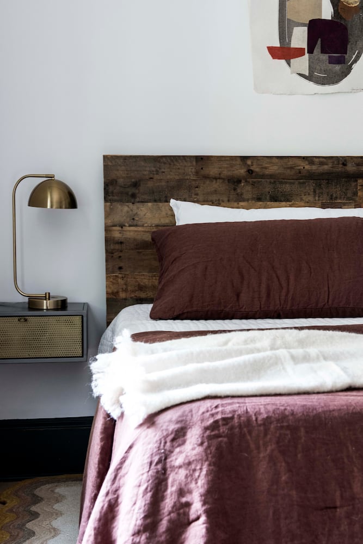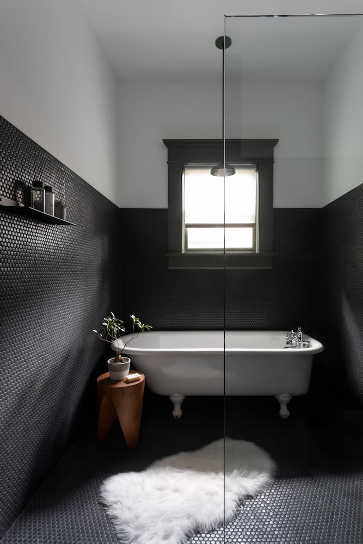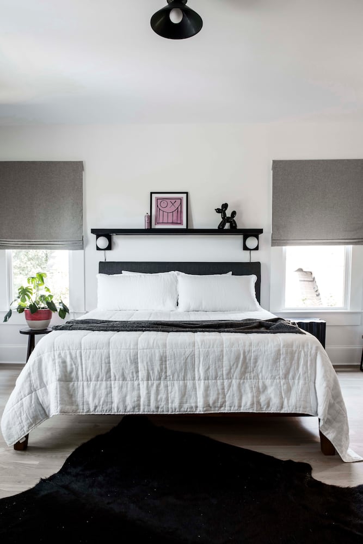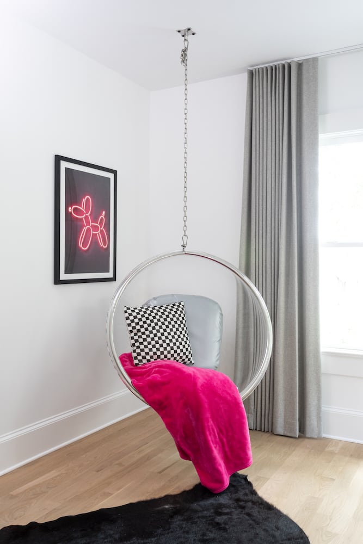After months of being cooped up at home during the pandemic, Brian McBrearty and Dustin Mullis really just wanted a new indoor/outdoor space they could call home — with a pool being a non-negotiable. So when they spotted this 1920s Craftsman house in Virginia-Highland one morning on Zillow, they called their realtor and squeezed in a viewing on the last day it was open to buyers.
They quickly fell in love with the place, which offers stunning views of the Atlanta skyline, and signed the papers in June last year. Several months of costly renovations later, they were finally able to move in last month. As these things tend to go, the renovation plans started out modestly then snowballed into a top-down overhaul. “We joked that pretty much the only thing we left was the hole in the ground for the pool,” Mullis said.
The whole house transformation included repainting the traditional exterior black, adding a second floor with two main bedrooms, a guest bedroom, a laundry room, and an office, plus tacking on a pool house and carport outside. And then there was the massive undertaking of refreshing the backyard and pool area, which the couple notes was the most tedious part of the process. “Our whole back of the house has these large windows looking out onto the yard, so we spent so much time and effort perfecting it,” McBrearty said.
The pair turned to Leisa Presmanes, the principal and lead designer of Presmanes Interiors, to help them bring their vision of a contemporary, elevated design scheme to life. Presmanes said the goal was to make the home feel like a party for entertaining friends — with clean lines, black accents, and pristine white walls that allow the couple’s love of pop art to take center stage.
Both of them were open to non-traditional ideas, which helped steer the home into a more experimental direction. “I’m sure a lot of people wouldn’t paint their house black, but we did,” McBrearty said. “We’re putting together a media room where everything is monochromatic. We have a snake bathroom with a snake mirror.”
Marrying the couple’s very different personal design tastes was a bit of a challenge, Presmanes noted, exemplified by their separate bedrooms that each have their own distinct style. McBrearty and Mullis have been together for 15 years, but with opposite sleep schedules and bedtime rituals, they’ve found that it’s easier to occupy their own spaces during the week. “He likes having a fan on, I don’t like a fan. I’m a night owl and he goes to bed early,” McBrearty explained.
Something everyone who sees the house can agree on, though, is how special the wall-to-wall steel doors are out back. The wide doors replaced a staircase obstructing the view of the yard, and open accordion-style to seamlessly connect the home with the outdoors.
“I love the family room area with the natural light and handsome kitchen,” Presmanes said. “The view out to the pool is wonderful and the doors frame everything so beautifully.”
__________________________________________________________
Snapshot
Residents: Brian McBrearty, Dustin Mullis, and Trish (chihuahua)
Resident occupations: Both own and operate six Zaxby’s restaurants
Location: Virginia-Highland
Square feet: 4,050
Bedrooms/baths: 5 bedrooms, 4 full baths and 1 half bath
Year built: 1920
Year bought: 2021
Favorite architectural elements: The big front porch, high ceilings, fireplaces, and big windows with lots of light.
Type of renovations: A full home renovation that included adding a new floor upstairs (2000 square feet), updating the pool, adding a new spa hot tub, and building a pool house/carport
Cost of renovations: a little over $1 million
Builder: Lawrence Stacconi
Architect: Adam Stillman
Contractors: Landscaping by Thrive, audio/visual installations by SB Comm, pool and spa by Precision Pools, custom cabinetry by Wood Cabinet Design, iron work on the Juliet balcony by Mike Wsol and Static Sense
Favorite room: the kitchen/family room with wall-to-wall iron doors that accordion open and overlook the pool/spa
Favorite piece of furniture: the dining room table
Favorite outdoor feature: pool and spa
Design consultants: Interior designer Leisa Presmanes of Presmanes Interiors, AGM Stoneworks
Artwork: Angel Allen, Bob Landstrom, Kathy Wright, John Patrick McChesney, and Andrea Mary Marshall
Resources: Furniture and decor from Four Hands, CB2, Design Within Reach, Etu Home, Loloi, Noir, Arteriors, Anthropologie, Scott’s Antiques Market, Myers Carpet, Wood Cabinet Design; lighting from Rejuvenation, Circa, Cedar and Moss, and Regina Andrews; paint from Benjamin Moore and Sherwin Williams; wallpaper from Hygge and West; faucets by Kohler; window treatments from The Shade Store
About the Author
The Latest
Featured
