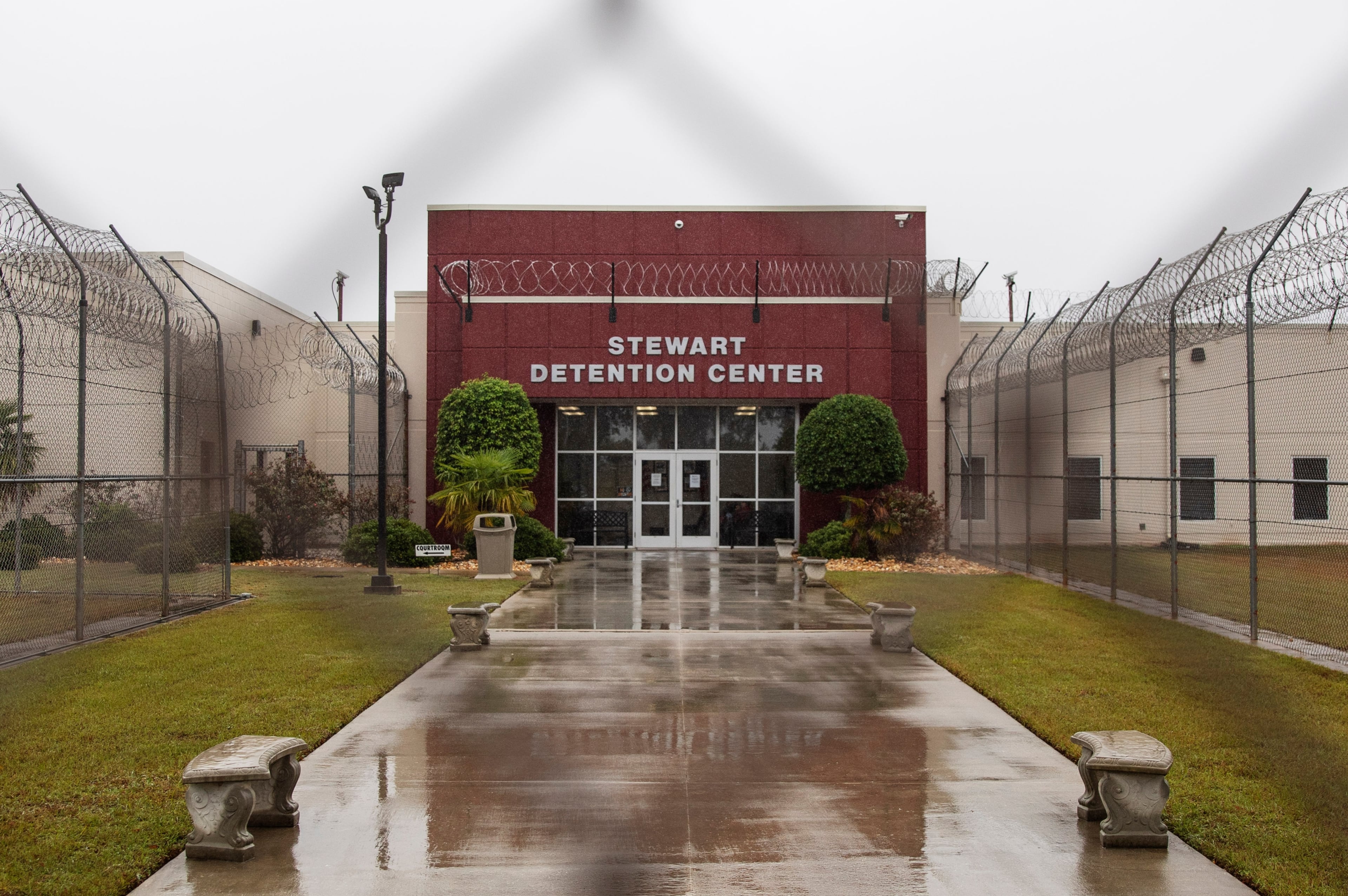Sandy Springs couple create backyard oasis






















When Jane and John Hall purchased their Sandy Springs home in 2014, they immediately made some updates, but they decided to wait on major renovations until they’d lived in the house. The couple ended up doing a project on their house each year.
“We learned how to live in the house before we started,” said Jane. “So many people, they buy a house, and they want to do it all but they don’t know how the house lives. So we kind of do it a different way.”
Slowly, the Halls created a home that functioned for them and their blend of traditional and casual style. Plush Oriental rugs give the spaces in their home a lush vibe, while comfortable furniture and local art creates an inviting environment.
“My favorite thing is to be in a more formal room with blue jeans,” said Jane. “I love the beauty of it and how it makes me feel, but I also think everything should be used.”
One of their more recent updates included an outdoor kitchen, refinishing the pool and installing a set of putting greens in their backyard to accompany the already existing lanai and tennis court.
“My yard… it just sings, it just sings,” said Jane. “It just is so relaxing and beautiful and inspiring.”
Snapshot
Residents: John and Jane Hall. Jane is a designer and space planner with Jane Hall Interiors, and John is a consultant in the electrical industry.
Location: Sandy Springs
Size: 5,000 square feet, with four bedrooms and three-and-a-half bathrooms
Year built: 1977
Year bought: 2012
Renovations: Renovated all bathrooms, kitchen and beverage center, lanai with wet bar and outdoor kitchen, all new lighting throughout the home, converted an outdoor porch into home office, renovated main master suite and bath, converted a very large bedroom with three walk-in closets into a guest suite, built a double garage with fieldstone planters, installed a custom granite and stacked stone wet bar with outdoor beverage center and added an outdoor kitchen and dining space.
Project consultants: Hortman & Associates worked on the kitchen, powder room, guest suite, guest bathroom and enclosed the office. Josiah’s Remodeling & Repair Inc. worked on the garage, owner’s bathroom suite and extended the office. Other consultants and contractors include Signature Tennis Courts Inc., Merodynamic Pools, USA Turf Store, Drexler Shower Door & Custom Glass, G&S Marble and J C Marble & Granite.
Architectural style: Traditional ranch
Favorite architectural elements: Lanai, open concept family room and kitchen, second bedroom suite.
Interior design style: Traditional with eclectic touches
Favorite interior design elements: Oriental rugs, many of which were inherited from Jane’s father, Baldwin Baby Grand piano inherited from Jane’s mother and live-edge breakfast table built by John.
Favorite outdoor elements: Lanai, heated pool, tennis court, putting greens and outdoor kitchen.
Resources: Furniture and decor from Thomasville, Lewis And Sheron Textiles, Budget Upholstery, Pottery Barn, HomeGoods, Southern Comforts, Ballard Designs, Consignment Furniture Depot, RH, Tuesday Morning, Jane Hall Interiors, Hancock and Moore, Century Furniture, Hickory Chair Furniture Co., Macy’s, Bernhardt Interiors, Target, TJ Maxx and Frontgate.
CONTACT US
If you have a beautifully designed home in the Atlanta area, we’d love to feature you! Email Shannon.N.Dominy@gmail.com for more info.
