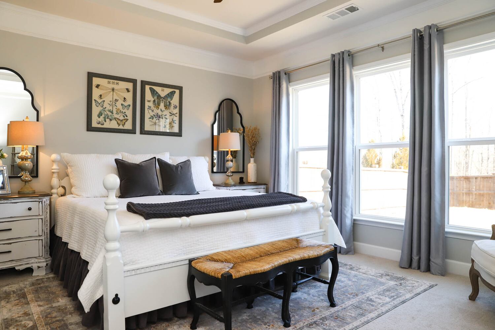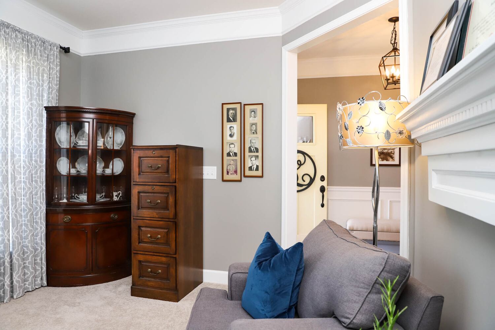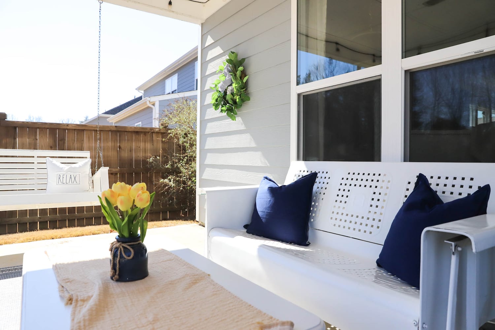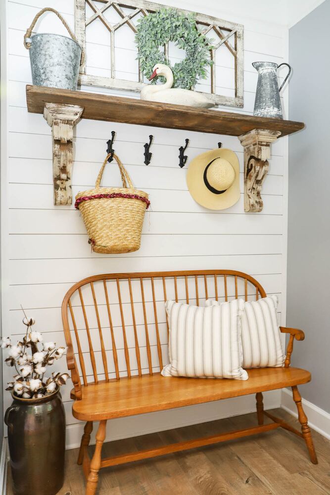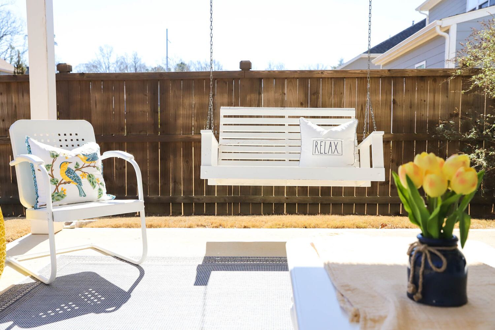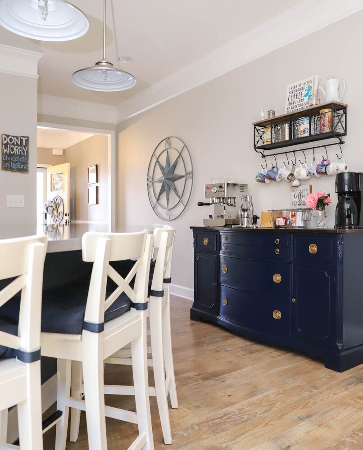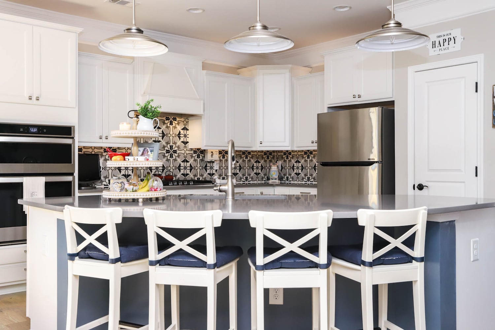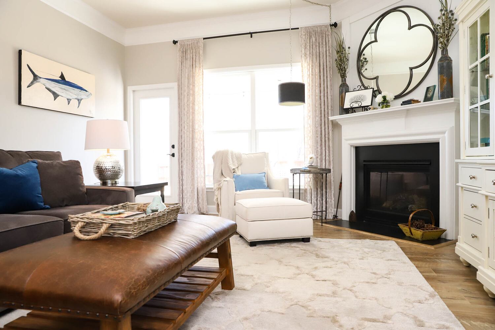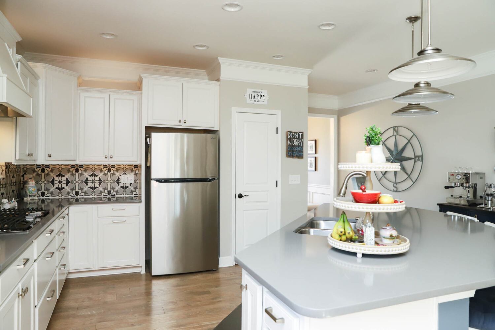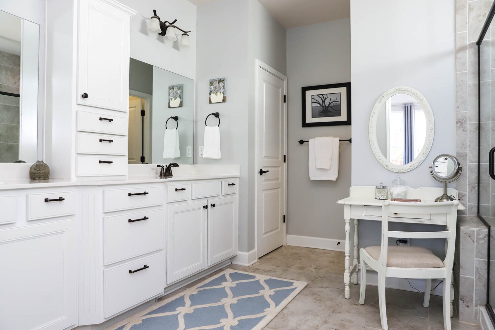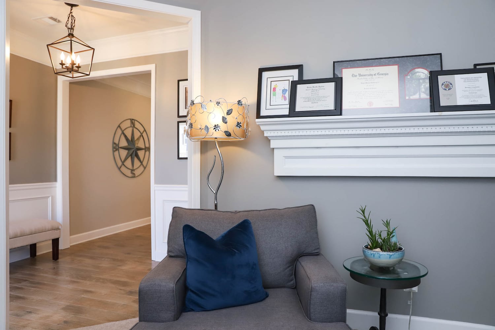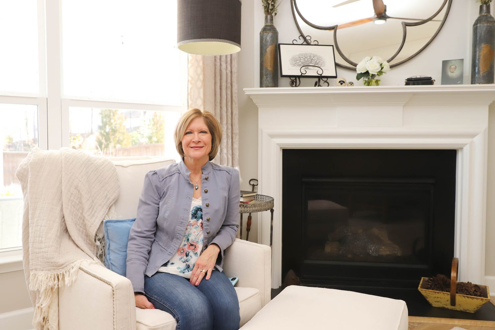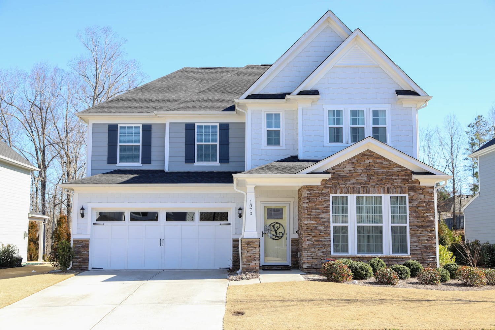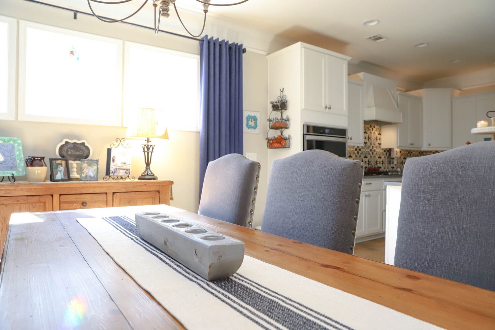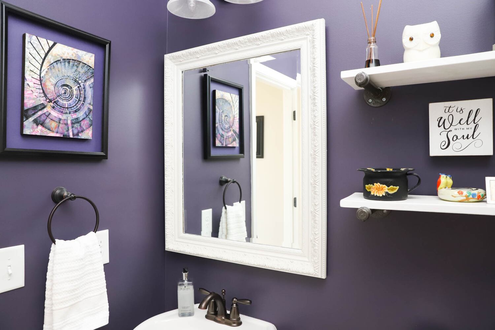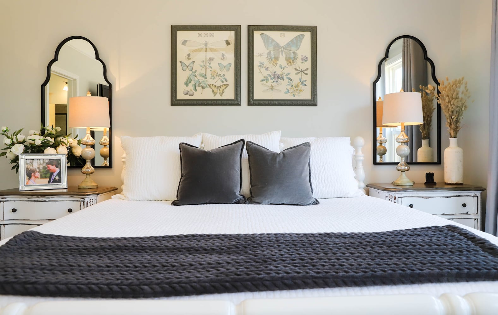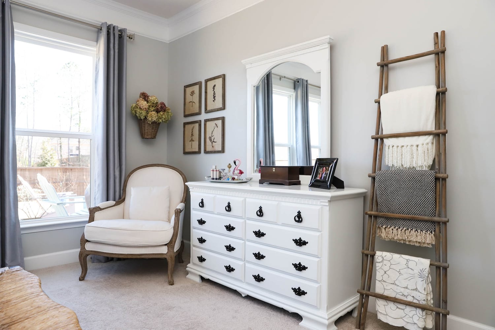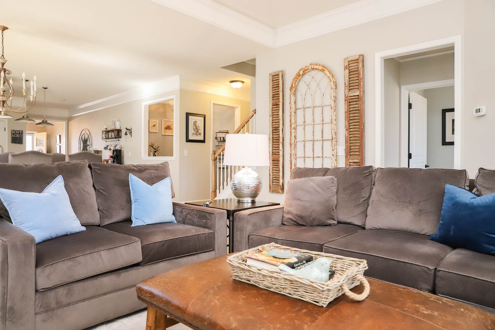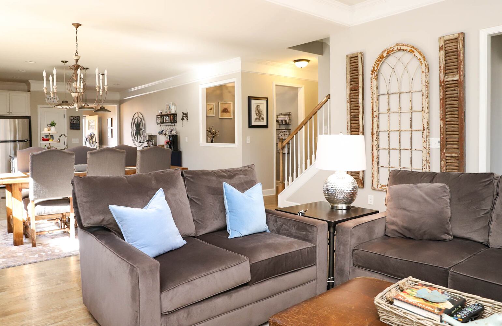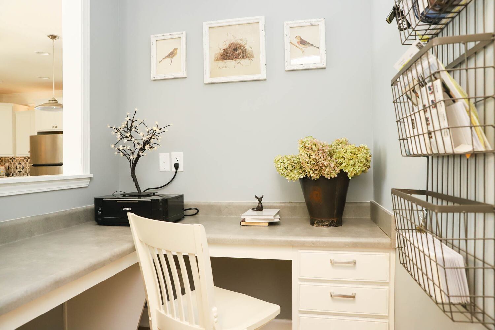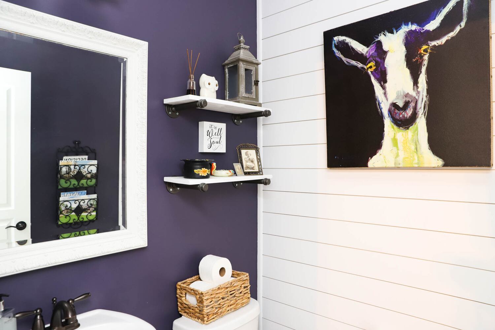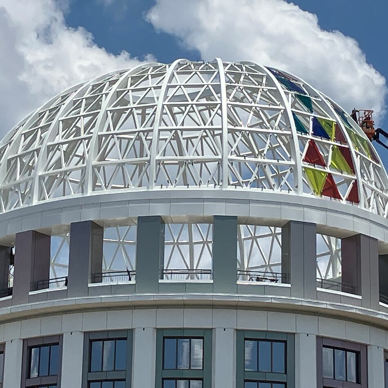When Logan and Brenda Lineberry purchased their home in 2017, they were able to get in early enough in the building process to pick some finishes and details. Over the last few years, however, they’ve really made the space their own, mixing utility and style to create a home that fits their needs.
“I love function meeting things I love. It’s just the perfect balance,” said Brenda.
This philosophy applies to pieces like the antique sideboard in the Lineberrys’ kitchen, which adds a touch of charm to their contemporary house and also serves as a coffee station with storage. Another example is the custom chair in the den, which was made by Fabrics & Furnishings in Conyers with durable Crypton fabric. Even their Mannington vinyl flooring has the look of ash wood but is easy to clean and surprisingly durable.
“I have to have things that function and are not just pretty. I want it to be both. I don’t want to have a museum that I live in,” she said.
In fact, their main living area itself is an example of style and utility, with its open flow and soothing tones. The space is chic and inviting, but its open-concept layout gives Logan and Brenda the ability to be in the same space while doing different tasks.
“My husband bakes a lot. He makes pizzas and bread, and he rolls out the bread on that big slab of quartz, and we’re in the same room now,” said Brenda. “In the last house we lived in, it was completely separate.”
The new layout works much better for the couple, who can now spend time together while they both work in whatever way they wish.
“I just walk around and say ‘I love my house,’” said Brenda. “It’s just perfect.”
Snapshot
Residents: Logan and Brenda Lineberry, their dog, Sadie, and their cat, Bunny. Logan is an IT manager at Havertys, and Brenda is a real estate agent.
Location: Roswell
Size: 3,045 square feet, with four bedrooms and two-and-a-half bathrooms
Year built/bought: 2017
Builder: Pulte Homes
Architectural style: Craftsman
Favorite architectural elements: East-facing owner’s suite, open-concept living space and having the owner’s suite on the main floor.
Interior design style: Contemporary with touches of farmhouse
Favorite interior design elements: Dark blue coffee station and the newly designed drop zone just inside the garage.
Favorite outdoor elements: Back porch with furniture that the couple has repainted to go with each space when they’ve moved.
Resources: Furniture and decor from Facebook Marketplace, Craigslist, Queen of Hearts, Fabrics & Furnishings, Merry’s Home Furnishings, King Galleries Auction House, Pottery Barn, HomeGoods, Arhaus, The Vintage Couple and Havertys. Lighting from Lamps Plus, The Home Depot and Facebook Marketplace. Paint colors are Sherwin-Williams Agreeable Gray in the living area, Sherwin-Williams Monorail Silver in the nest, Sherwin-Williams Silverpointe in the owner’s suite, Sherwin-Williams Dorian Gray in the office and Benjamin Moore Shadow in the powder room.
CONTACT US
If you have a beautifully designed home in the Atlanta area, we’d love to feature you! Email Shannon.N.Dominy@gmail.com for more info.
About the Author
The Latest
Featured
