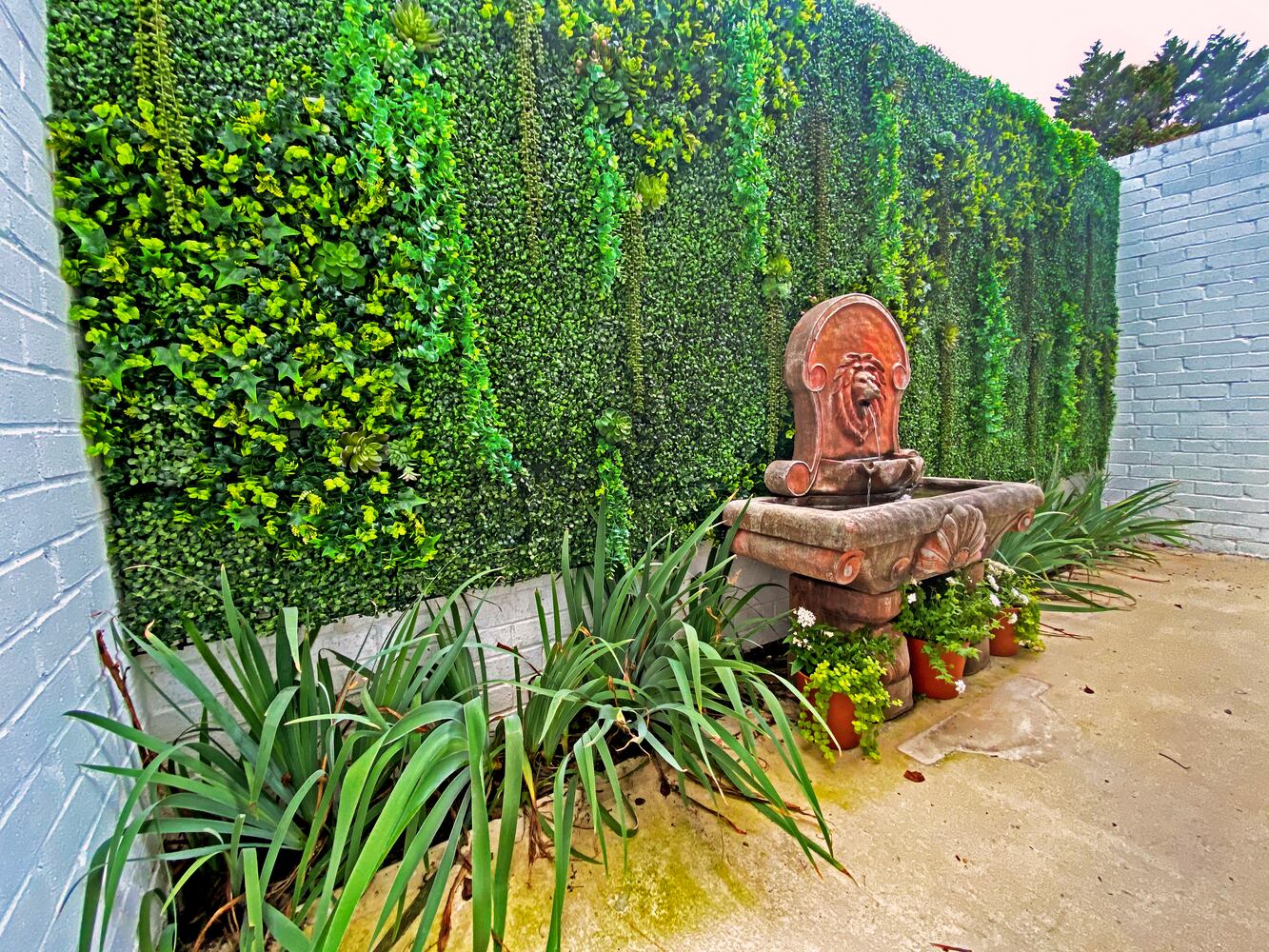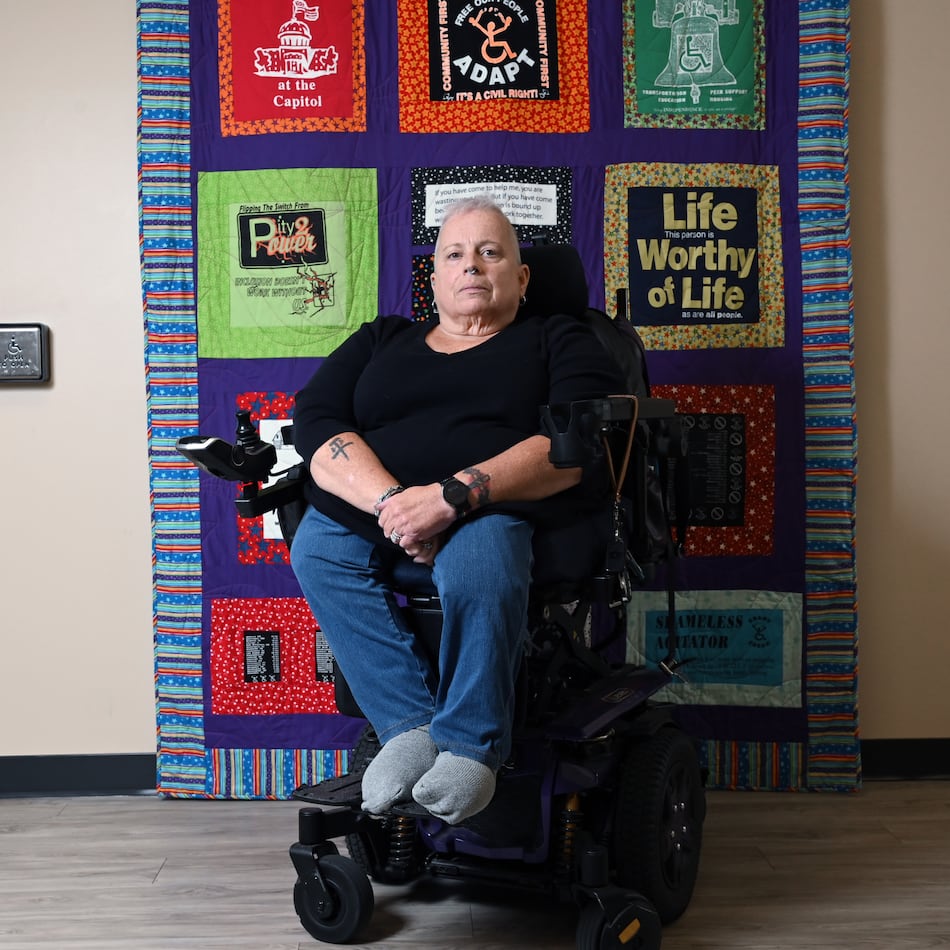When William Treadwell and his husband Jesse Lirette began their home search back in 2017, the couple wasn’t able to find a house that had everything they wanted. Instead of purchasing, they decided to build their own home and purchased a lot in 2018 in the North Druid Hills neighborhood Lavista Park.
“The neighborhood has a strong community and home organization that is very inclusive. The people living here are very diverse,” said Treadwell. “New homes are being developed constantly in the Lavista area and it’s exciting to see the evolution.”
The couple designed their home by working with an architect, Cloud 9 Development LLC., and Brian Watford, a local interior designer, to build their custom cabinetry. “We designed the house before we found a lot, which is a bit backward but we found and bought an old home and demoed the old house to build our custom home,” said Treadwell.
Treadwell describes the interior style of the home as industrial modern, citing the various hard surface textures like brick, marble, cement-look tile and engineered wide-plank hardwood. The home also features an open floor plan with clean lines, tons of natural light, and will function as a space for events like weddings and small gatherings.
“We wanted the first floor to have all windows looking into the backyard and pool. These sliders open full width to expose the entire back of the home to the yard and pool,” Treadwell said. “We have extended living space under our patio with a double sided fireplace. The pool is not too big and looks amazing with the green turf we’ve covered our property with.”
The home features antique and modern elements throughout the house along with organic elements like wood and greenery, as well as a custom mural. When asked about their favorite element of the home, Treadwell pointed to the second level exposed big black beam dividing the first and second floor.
Treadwell and Lirette share their home with their two dogs, Royal and Regal. Treadwell works as the vice president of creative for the Atlanta-based Floor & Decor and his husband is a senior freelance event producer. “We both have very busy schedules but make time for each other and our multiple projects. This was the biggest project we’ve worked on together thus far and the most rewarding.”
Credit: Helen Chen
Credit: Helen Chen
Credit: Helen Chen
Credit: Helen Chen
Credit: Helen Chen
Credit: Helen Chen
Credit: Helen Chen
Credit: Helen Chen
Credit: Helen Chen
Credit: Helen Chen
About the Author
The Latest
Featured



