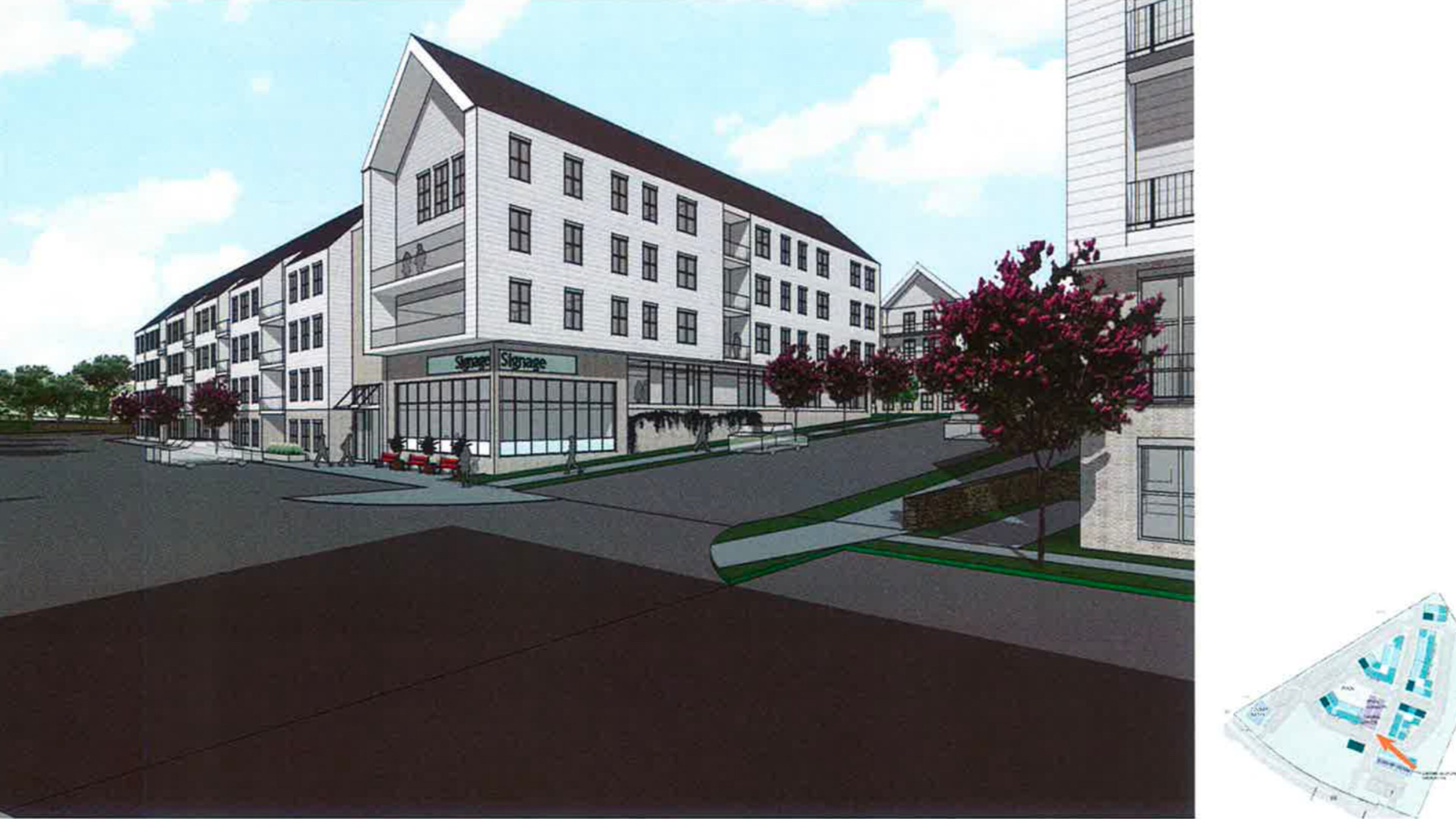Suwanee approves mixed-use development on Suwanee Dam Road

Following a recent public hearing, the Suwanee City Council voted to approve a zoning change to allow for construction of a mixed-use development on 14 acres along Suwanee Dam Road near the northeast corner of Suwanee Dam Road and Peachtree Industrial Boulevard.
The proposed development will include 276 multifamily residential units within 5 separate 3 to 4 story buildings arranged in a series of blocks along a new street that will serve as the central spine of the development. The minimum unit size would be 650 square feet with a mix of one, two- and three-bedroom units. One building would contain 7 additional ground floor spaces for office or one-bedroom units.
The project also includes 17,900 square feet of retail space. The project was approved with conditions related to roadway access, sidewalks, and landscaping. Other conditions restrict the building height to 3-stories but will allow for a ¾ split depending on the topography. Commercial uses are limited to those found in the Old Town Commercial District. Within 70 days of approval, the applicant, Pollack Shores Real Estate Group will develop and provide an inter-parcel access plan to the city for city council approval.

