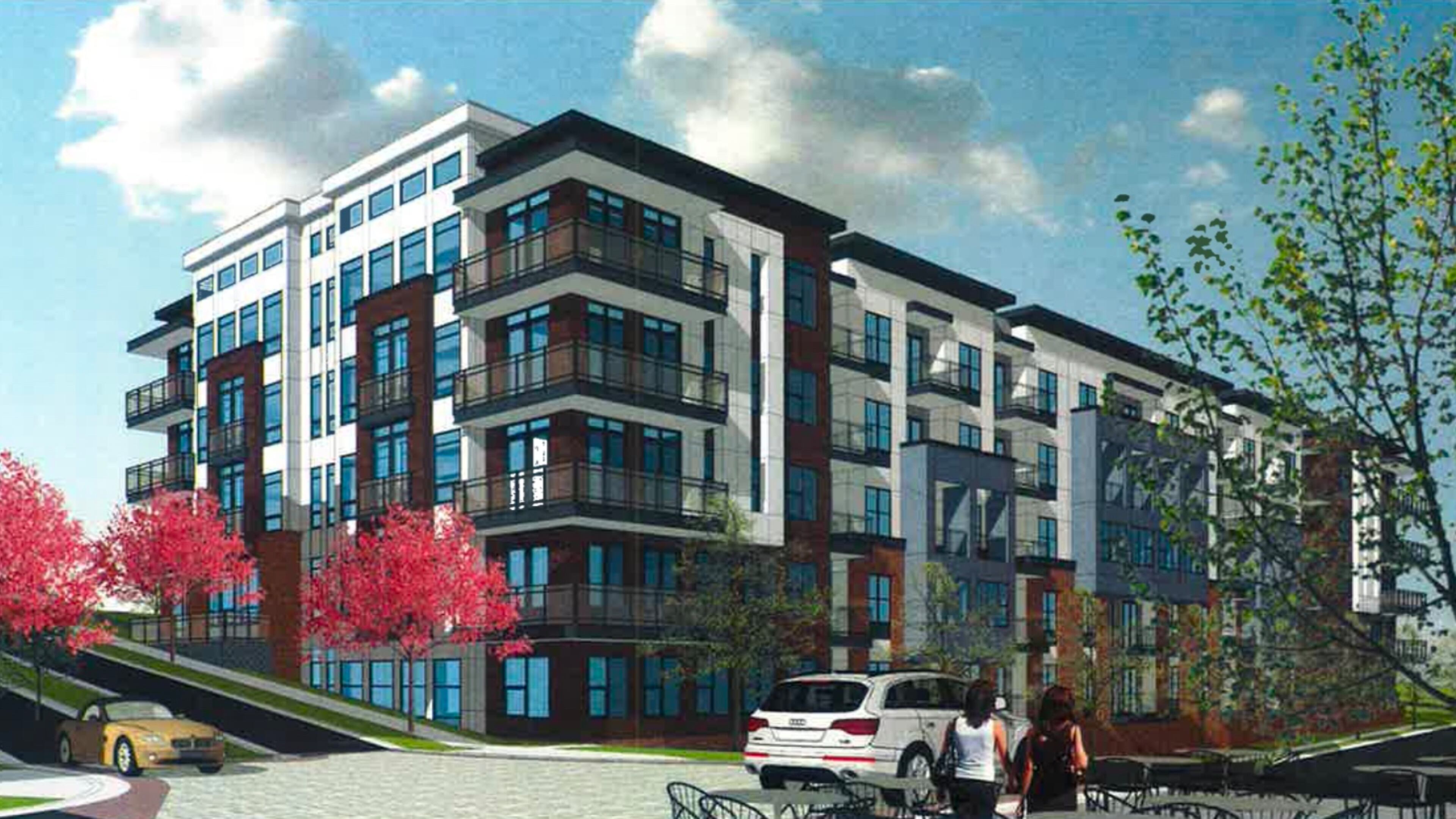Suwanee approves large mixed-use development along Buford Highway

Following a recent public hearing, the Suwanee City Council voted unanimously to approve a zoning change that makes way for a planned mixed-use development with multi-family and commercial uses. The project on approximately 9 acres along Buford Highway between Russell Street and Chicago Street would contain up to 233 residential units and a minimum of 10,000 square feet of commercial space at street level directly facing Buford Highway.
According to city documents, four percent of the residential development will contain 3-bedroom units, with up to 41 percent built as 2-bedroom units. All remaining units will be one bedroom or studio units. The average size of all the units must fall between 900 and 1,000 square feet. The development will include first class tenant amenities such as a swimming pool, a workout center, and an electric car charging station.
Conditions of the approved zoning include a requirement for a Comprehensive Pedestrian Plan. The plan must include a minimum 10-foot wide hard surface trail pedestrian facility throughout the project connecting all of the buildings to Buford Highway, King Street, and pedestrian facilities in the adjacent Solis project.

