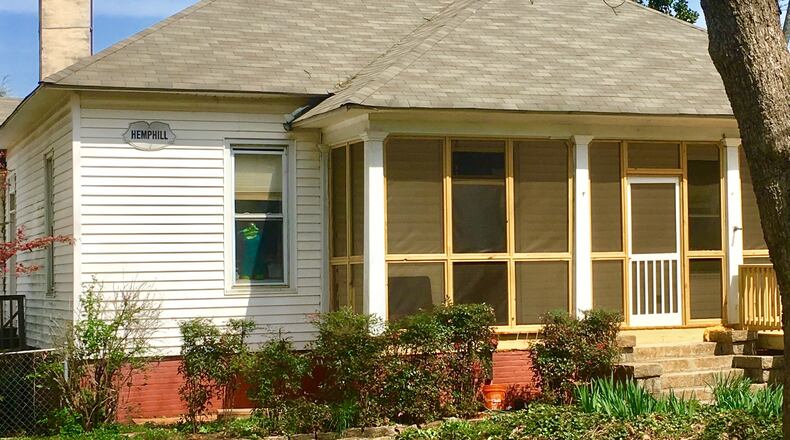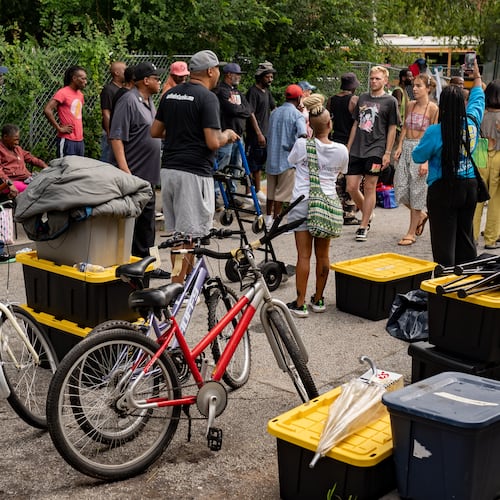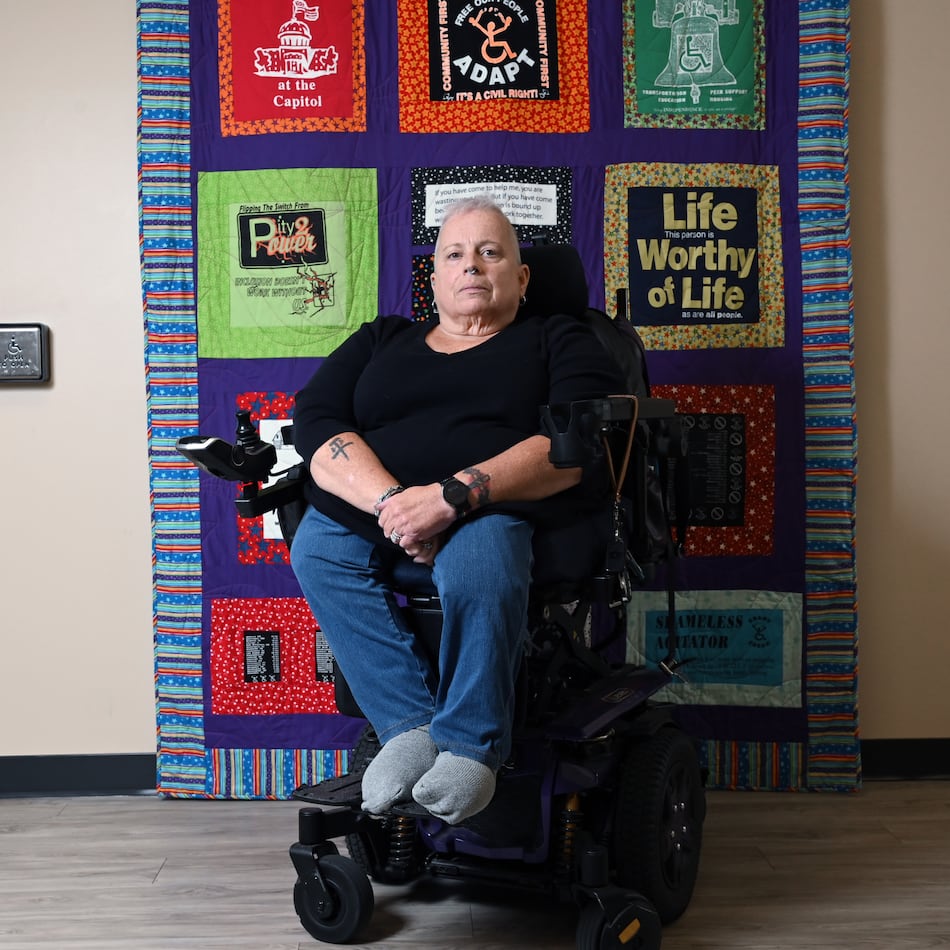Decatur recently revealed three options for developing the old United Methodist Children’s Home property, giving some semblance of what an eventual master plan might look like.
Common to all three is that most if not all of the UMCH’s historic buildings, including six granite structures, will survive. Also the southern edge of the property, which fronts South Columbia Drive and features old growth trees on a rambling lawn, will remain intact. Further, no mixed-use development is included in any option.
The rear or eastern 22 acres remains mostly natural open area with a forest, lake, a brief ribbon of creek and the 1.5 acre Decatur Kitchen Garden. But actual uses for much of the remaining 55 acres remains a question mark.
“The three biggest themes that we heard from the community are affordable housing, a track and field, and open green space,” said Kyle Reis, associate principal with consultants Cooper Carry.
The consultants organized the three concepts based on four community-input sessions and 40 civic dinners that produced over 1,000 separate comments. The next step is identifying specific priorities for programming the buildings and filling the middle or recreational section.
Cooper Carry will collect additional data over the next two weeks through an online survey at http://www.decaturnext.com/2018/05/draft-umch-options-and-survey/.
Concept 1 includes the lowest housing density of the three options, located on the southern or Katie Kerr Drive portion of the property. This option also includes refurbishing the existing the playing fields and perhaps adding a baseball field.
Concept 2 includes more housing and a more recreational-intense portion with a track and field and tennis courts. Concept 3 includes the most housing and turns the entire recreational portion into open green space.
Cooper Carry hopes to finish the master plan in July with the city commission voting on a final master plan by August or September.
About the Author
The Latest
Featured


