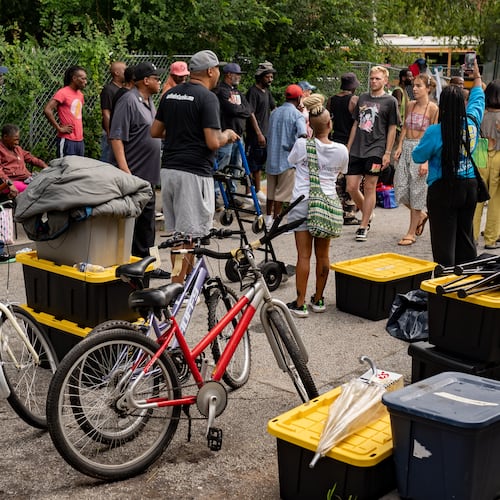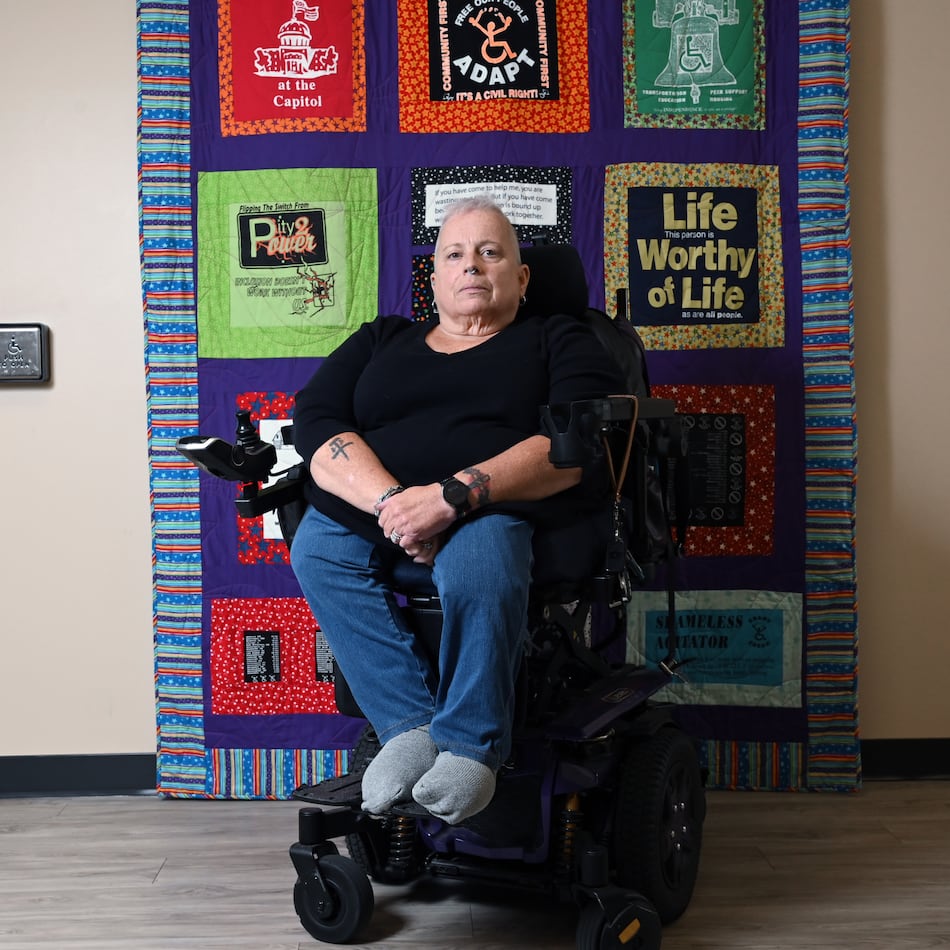The four business partners who purchased Founders Hall to create a private social club hope to break ground for construction by early fall.
The group is working with the Historic Preservation Commission on tweaks to design, said Scott Rosenblum one of four business partners remodeling the space.
Plans are to restore the exterior of 1870s mansion to close to its original look. The home at 1076 Canton Street is part of the popular restaurant district, long a destination in downtown Roswell. Plans are for remodeling and additions to be complete by late 2022 or early 2023.
Rosenblum and two other partners from Hugo Posh — an Atlanta-based technology holding company — are joining with Todd Rushing of Concentrics Restaurants group of Atlanta to build the nearly $10 million club.
The property has operated for years as an event facility. The partners plan to close on the purchase of the $3 million property at the end of July, Rosenblum said, from Branch Founders Hall Associates limited partnership. Rosenblum said the improvements and additions at the two-acre property could cost an additional $7 million.
The social club is already generating interest in memberships that can cost up to $10,000, Rosenblum said.
Last Wednesday, Rosenblum and Rushing toured the mansion with The Atlanta Journal-Constitution to share their vision for the club.
Rushing is known for his popular restaurants including Two Urban Licks, located in Atlanta’s Old Fourth Ward. Rushing said he’s still working out the experience he wants to create for people entering the club but he does have some preliminary ideas.
He plans to open the space that now has two small parlors on each side of a narrow hallway, and also create some mystery and surprise, he said.
“We’ll open up some walls but we’ll try to keep the integrity of the main house intact,” he said.
Rosenblum has said the 9,000-square-foot space will compare to a tranquil Napa Valley resort. Plans include 10 two-story hotel bungalow rooms on the two-acre property for overnight stays. The bungalows will overlook a swimming pool.
A restaurant will be located in the main club space on the home’s main floor and will open into a balcony. A second restaurant will be located downstairs and open to a newly constructed patio and garden. Guests staying in the bungalow hotel will have partial access to the club, Rosenblum said.
About the Author
Keep Reading
The Latest
Featured



