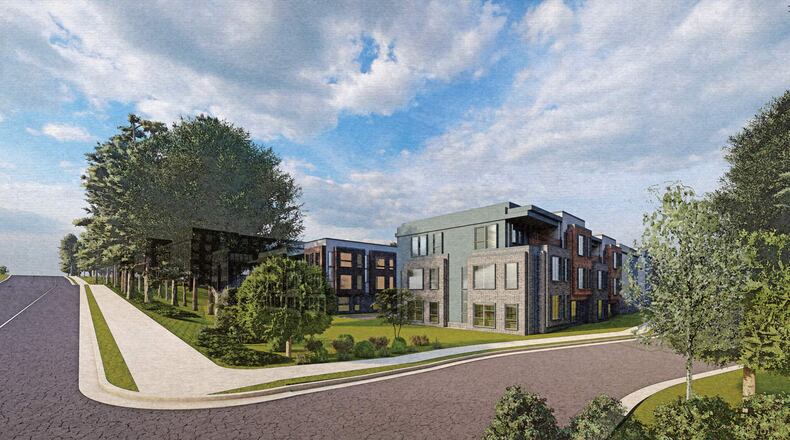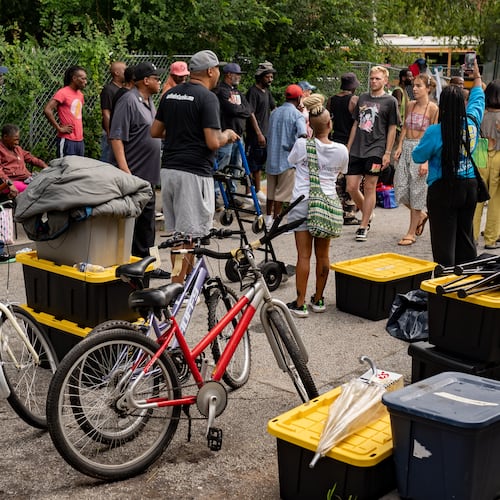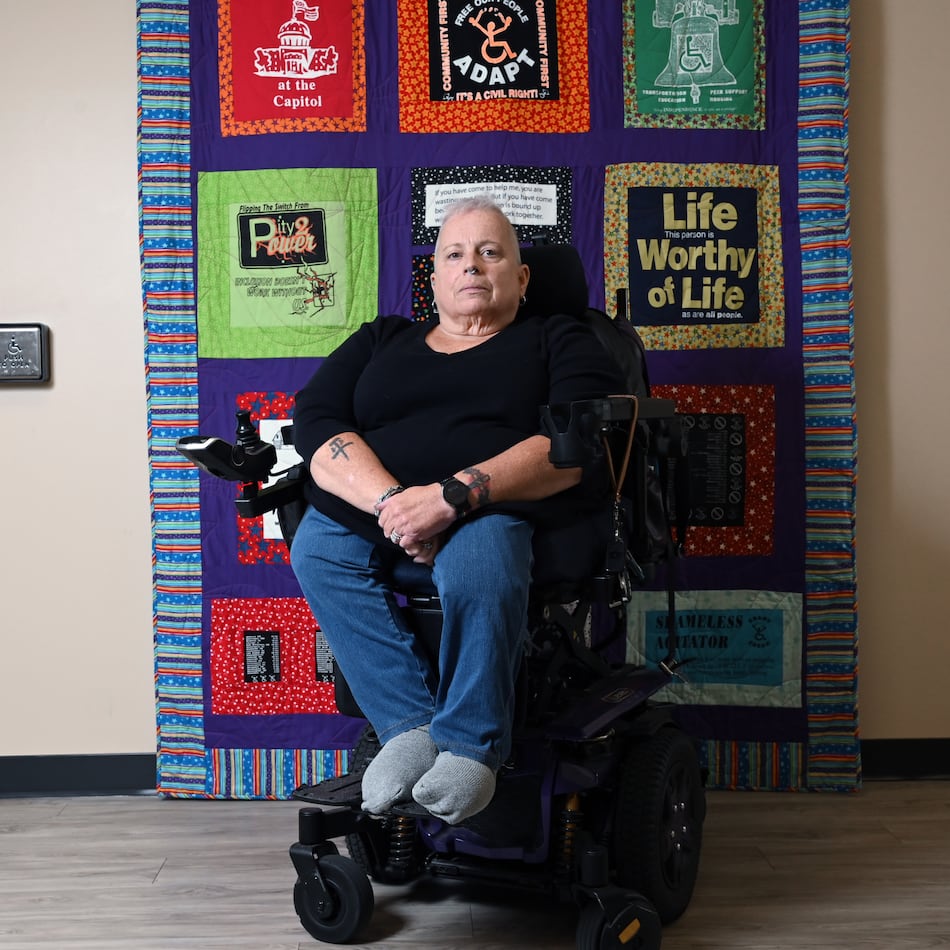The Peachtree Corners City Council will hear a second read and public hearing on a proposed new mixed-use development at 7 p.m. Apr. 27 at City Hall, 310 Technology Parkway.
The project on 9.25 acres at 5672 through 5720 Peachtree Parkway would include a mixture of 295 multi-family apartments, 26 single-family attached townhomes, and a small retail space along with reuse of a portion of the existing three-story office building as office space.
The property is currently developed as office space in a number of small one-story buildings dating to 1985 as well as a larger three-story office building constructed in 1982. The buildings are on two adjacent parcels on the east side of Peachtree Parkway just north of Engineering Drive.
The proposed plan, tentatively called Broadstone Peachtree Corners, includes three entry points into a non-gated development from Peachtree Parkway, which is a reduction from the current four access points.
The townhomes are designed to face Peachtree Parkway as well as the new internal street network and will be served by rear alleys. The multifamily building faces Peachtree Parkway as well. Approximately half of the existing three-story office building would remain to the rear of the townhomes and be reused for office space. The other half of the building would be partially dismantled to create a courtyard and gathering space framed by the steel skeleton of the former structure.
About the Author
The Latest
Featured


