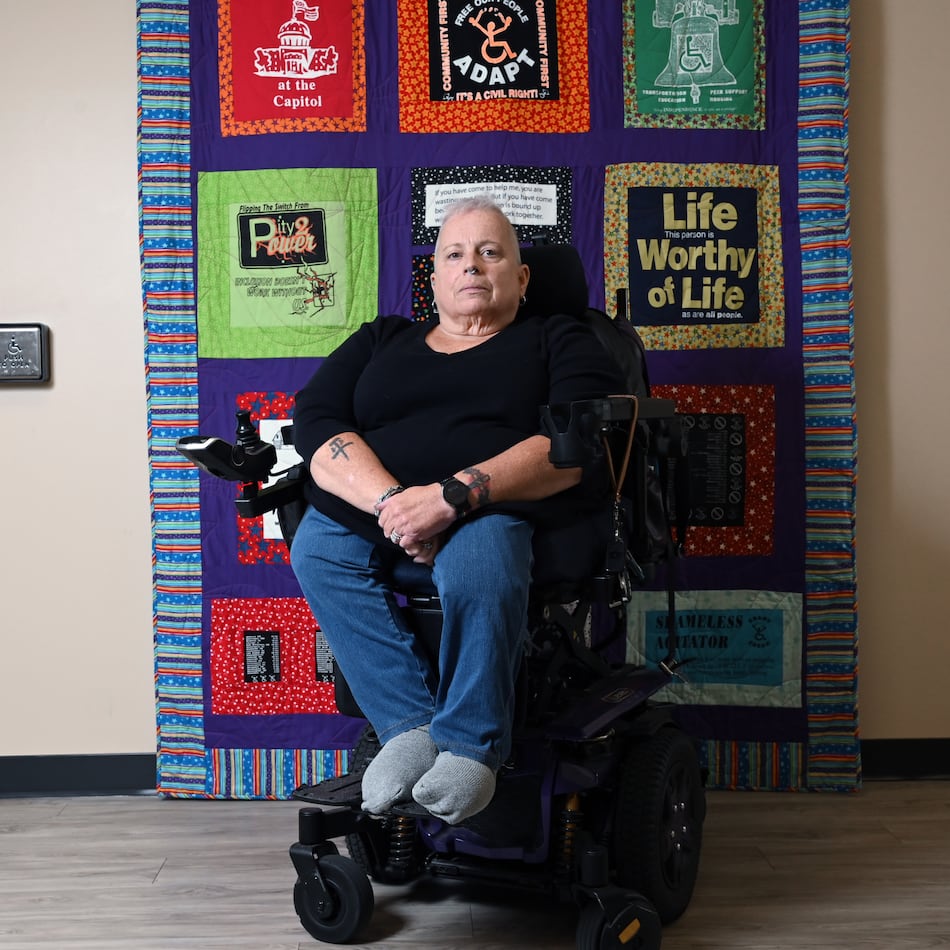When you’re paying for the view, a vacation home doesn’t need to have fussy décor or over-the-top interiors that distract from the lake setting.
“That’s the reason why they’re buying the house,” said Alicia Mooney-Macchia, owner of Alicia Mooney Interiors, an interior designer at Lake Oconee and throughout metro Atlanta. “What you want to do is walk in the house and look straight back at the view.”
Heavy fabrics and details such as fringe on furniture are out, replaced with clean lines, linen fabrics and neutral colors, she said.
Still, vacation homes don’t have to be shabby or suffer from the bare-bones look of a college apartment. Lake home style can enhance the serene environment while maintaining functionality for friends and family.
“The layouts are more efficient and effective,” said Dan Jones, owner of Jones and Jones Premier Builders and president of the Lake Oconee Builders Association. “There’s not as much wasted square footage. Obviously, openness is a continuing trend, and less walls.”
Carol Morrison, who owns a vacation home with husband Ken on the 10th hole of the Harbor Club golf course at Lake Oconee, said they used minimal window treatments to keep the house open and emphasize the view.
The desire for openness even extends to decisions about placing stair rails so they don’t obstruct the view. Dennis Chamberlain, owner of Stair South, based in Eatonton, said his company situates iron rails horizontally (allowed by local building codes), instead of vertically, both inside and outside the home.
“If you’re sitting on your porch and looking onto the lake ... you can look horizontally and see more,” he said.
Builders, interior designers and homeowners shared other ways to decorate vacation homes with the scenery in mind.
Using nautical décor
You don’t want to get seasick at your lake home. If you want to give a nod to the water setting and participate in the nautical trend in homes and fashion, Mooney-Macchia advises against creating a “lake room.” Instead, keep it simple.
She accessorizes with nautical items, such as old oars or glass fishing floats and buoys covered with netting. Or a throw pillow could have a nautical or water motif.
Making space for guests
Requests for bunk-bed rooms are rising, especially as grandparents seek to accommodate multiple grandchildren during weekends and summers.
“One of the neat things we’ve done is bunk rooms,” Jones said. “You know you’re going to be loading the house with people. Instead of a bedroom with a queen or king bed, put bunks.”
He adds that the main thing to consider is ceiling height — at least 9 feet is optimal.
Stair South recently was installing bunk beds out of solid ash in Bert and Trudy Hene’s home at Harbor Club. The downstairs room will have seven beds.
The couple first owned a three-bedroom, 2 1/2 bath villa, or condo, at Lake Oconee, but last year they moved into a five-bedroom, 4 1/2 bath home there.
“We have three children and we outgrew the condo. We have five grandchildren now,” said Trudy Hene, who has a primary residence in Sandy Springs. “We just knew that we wanted something bigger, that if all the kids came, and grandkids, we would have enough room for everybody.”
The Morrisons’ home, built in 1996, underwent a two-year renovation project, using DreamBuilt, a custom homebuilder and general contractor at Lake Oconee. With guests in mind, they also reworked the third level of the home, turning it into two master bedrooms, said Ken Morrison. The changes also included making the basement more friendly for entertaining, including a wine cellar and theater room.
Going big
While much of the time is spent outdoors, homeowners are placing a greater emphasis on creating large spaces for themselves and their guests to eat indoors.
Chamberlain is seeing an increase in requests for massive tables that seat 12 to 16 people. The Henes have a custom 12-foot table at their lake home.
“We had it made to look like a picnic table, but it’s real heavy wood,” Trudy Hene said.
Working in wood
Whether the interior design style is modern, traditional or transitional, vacation homeowners often use wood elements indoors to reflect their love for the outdoor surroundings.
Incorporating cedar beams or placing tongue-and-groove boards on the walls and ceilings in keeping rooms, living rooms and master bedrooms are two popular ways homeowners add natural elements. In lake homes, though, the wood is painted with a whitewashed look.
“It’s not going to be overwhelming. It’s not going to feel like a rustic log cabin,” Mooney-Macchia said.
Another option, which can be more affordable, is using bead board, which adds wainscoting as a detail in rooms of the house.
Matching the scenery
Neutrals keep the attention on the view, and grays are the new neutral, Mooney-Macchia said. She brings in bold splashes of orange and blue through pillows and other accessories.
Homeowners find that water-inspired hues can add to a home’s soothing setting.
“I think the best thing that you could say about it is when we have guests that come, they just totally, totally relax,” said Carol Morrison, who used a blue color palette in her guest bedroom. “Everybody we’ve had that’s ever come to spend the night there, they’ve all thought that this is the most peaceful, relaxing stay that they’ve had.”
Featured
