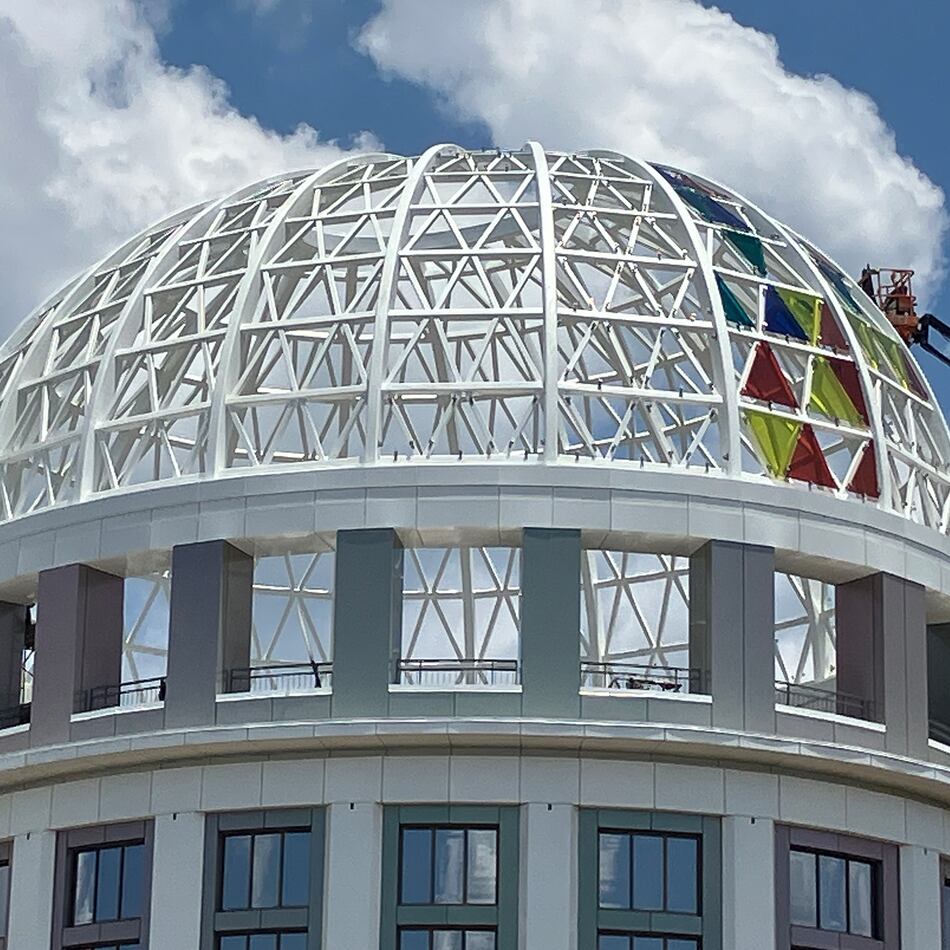By Alma Hill
For the AJC
After living in a sprawling 5,000-square-foot home for years, Marge and Gerald Gibree were ready to downsize. “We wanted to travel more and not have to take care of the house,” Marge Gibree says. They considered buying a smaller place but ultimately settled right next door -- in their detached two-car garage. With the help of Laura Green of L. Green Studios LLC in Atlanta, the Gibrees converted the garage into a two-story carriage house. She still has a garden, he still has a workshop and they still have access to their saltwater swimming pool. Their adult daughter lives in the big house with her family, enabling the couple to see their grandchildren whenever they like.
Owners: Marge and Gerald Gibree, retired
Location: Roswell
Year built: 2010
Size: The 2,200-square-foot carriage house has three bedrooms and 2 1/2 baths.
Architectural style: Cape Cod
Renovations: The carriage house was formerly a spacious two-car garage located adjacent to the couple's 5,000-square-foot home. When the Gibrees were ready to downsize, they gave the home to their adult daughter and her family, and converted the garage into a smaller house for themselves. Green designed the floor plan and interior decor. Gerald Gibree did the bulk of the construction, which included adding a second level and stairway. He completed the project in five months. By having the living areas on the main floor, the couple can age-in-place as they grow older. Gerald Gibree is putting the finishing touches on a screened sun porch he added to the back of the house. He took every precaution when renovating the garage by clearing just enough trees on the heavily wooded lot to make sure none can hit their home or their daughter's during a storm. "He was very exacting in terms of how close a tree could be to the house," Marge Gibree says.
Favorite architectural feature: The Cape Cod-style carriage house is reminiscent of the architectural design of homes in Rhode Island, where Marge Gibree grew up and has fond memories for.
Interior design style: Green, the designer, gave the home a sophisticated, clean look by blending the couple's contemporary furnishings with their vast collection of antiques. She also helped them edit furniture and accessories since they were downsizing by about 3,000 square feet.
Favorite design feature: The open kitchen, formerly a workshop in the garage. "The kitchen was important because I like to cook," says Marge Gibree.
Outdoor feature: The main house and carriage house are on 4 acres that include flower and vegetable gardens, a saltwater swimming pool and plenty of open space for the Gibrees' grandsons to romp and roam.
About the Author
Featured
