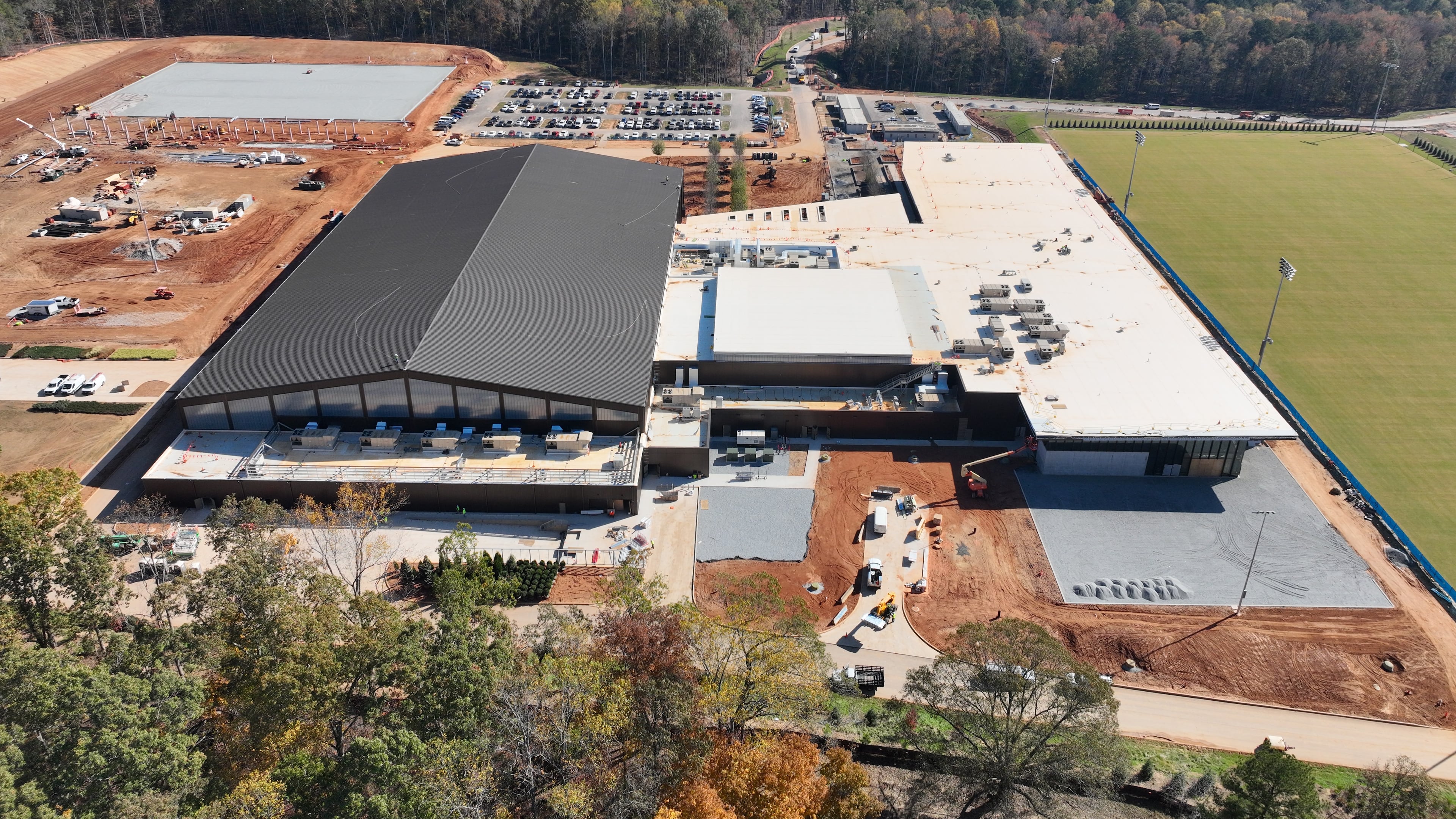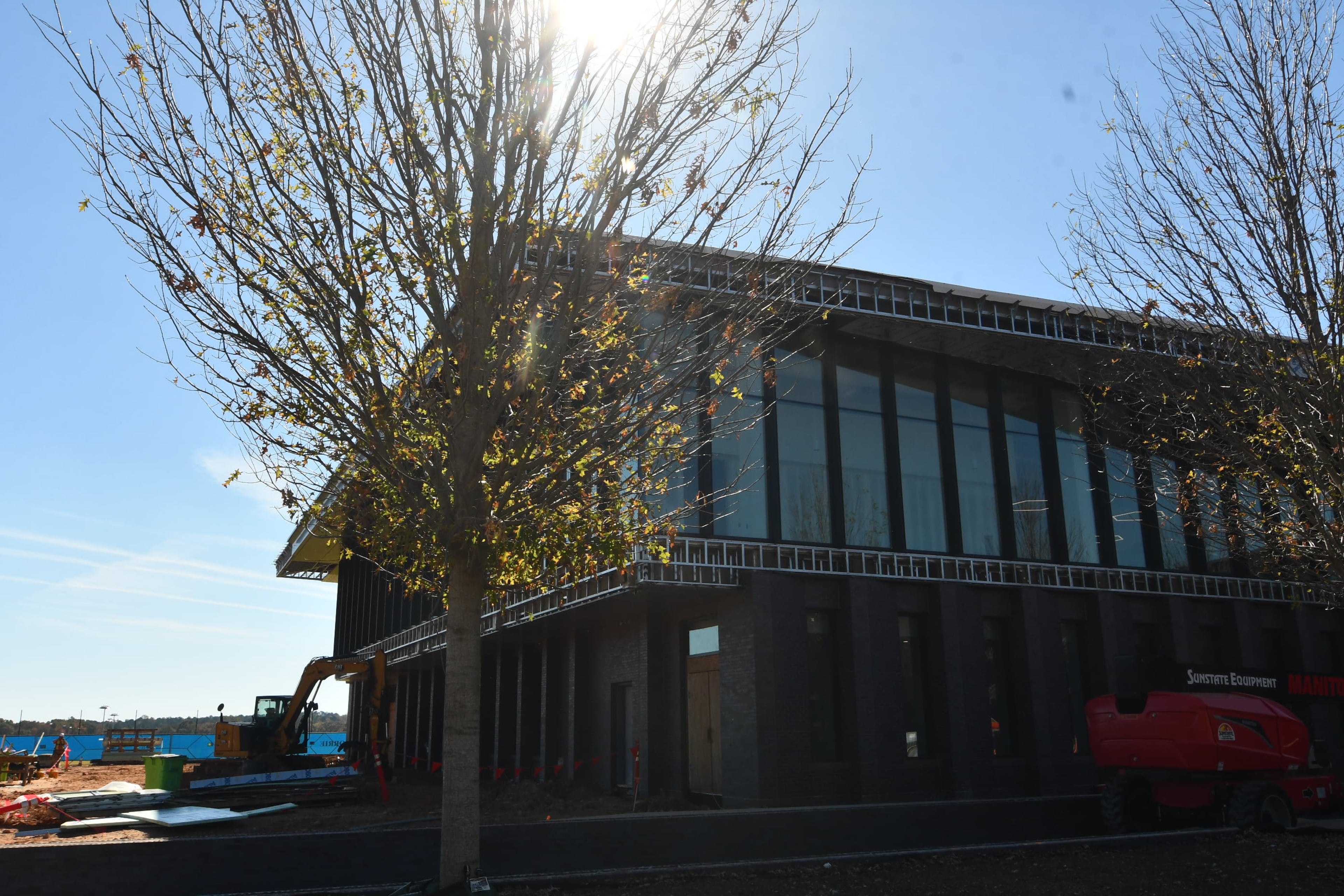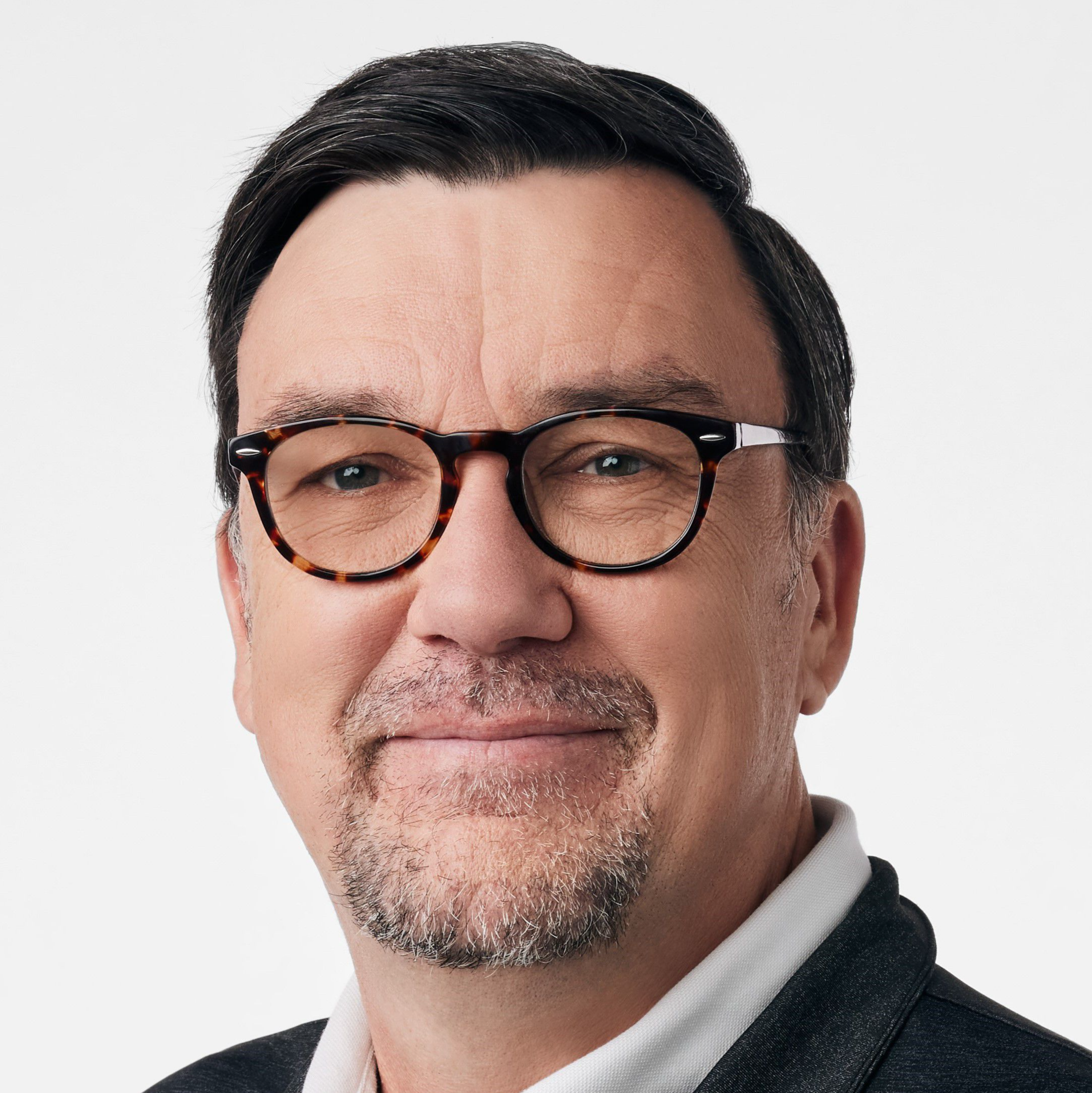Inside look: Arthur M. Blank U.S. Soccer National Training Center is a palace

Up a short, curvy road, the Arthur M. Blank U.S. Soccer National Training Center suddenly emerges into view.
With almost 120,000 brown bricks, tons of glass, more than a dozen fields, a few Nuttall Oak trees, it is more a sports palace than a business and development facility.
The Atlanta Journal-Constitution received an exclusive tour of the $200 million headquarters for the United States Soccer Federation, which will carry Blank’s name because of his $50 million donation. It will serve not only the 27 national teams, but member organizations, coaches, referees and community.
Located on what was rolling land in Fayette County, the NTC will be where professional dreams may start and World Cup work may be completed.
The inspiration for the look, the “purpose,” of the building comes from other athletic cathedrals, including Augusta National, Wimbledon, the USTA Billie Jean King National Tennis Center in Queens, New York, St. George’s Park, home of England’s Football Association training center, INF Clairefontaine, home of France’s training center, and USSF’s existing training sites in Carson, California, and Kansas City.
“It all came together to inform this and make it as good as possible on Day One, so that hopefully, we can deliver on that vision,” Tom Norton, the NTC’s general manager, said.
The NTC, the first headquarters, training center and home in USSF history, remains on budget and is scheduled to open in the spring of 2026 ahead of the World Cup.

Parking is to the right, and then there’s a walk up a brick causeway to the grand entrance, composed of two floors of glass. The name of the NTC will be above the double doors. Inside is the lobby, with a view down the east-west axis that runs from the building’s front to its back.
To the right after walking in to the lobby is the cafeteria, where a nutritionist will work with the food-preparation workers to craft diets for the athletes. Everyone, including the almost 350 people who will work in the center, can eat at the cafeteria. Across from the counters are a coffee and juice area. Behind both, toward the back of the building — but nowhere near the back of the building — will be chairs and tables.
Behind the eating area is a raised flooring facing windows that allow people to see the hardwood court built for the power and futsal teams. Like many rooms and spaces in the NTC, the room can be used for other purposes, including as an event space.
To the left of the court is one of the specific rooms done for the extended teams: a place where the power team can plug in its chairs. Next are the enlarged bathrooms and locker rooms.
Continuing toward the back of the building is the door that the players for all teams can use to enter and exit the building. In the southwest corner is the weight room where the different pieces of equipment will be grouped together so that several teams can work out at the same time in a safe space. There also is a poured concrete wall for a physio ball wall. The workout room looks out onto a FieldTurf area, 65 feet by 132 feet, to the west and the super pitch — we’ll get back to that — to the south. There are two garage doors that can be opened that face the FieldTurf. In the opposite corner is a space where there will be treadmills, force plates, and other high-tech ways to improve player development.
“As we want to grow the system we’re trying to also grow the technology that we use around evaluating athletes, and so our high-performance team is really seeing this entire building as a lab, but that is a key part of the lab,” Norton said.
Turn left and head back toward the front and the rows of locker rooms start. The locker rooms, eight in all, are for the youth teams on the hall’s left. They are smaller rooms with full lockers. Further up the hallways on the right are the locker rooms for the senior teams. The locker room and the custom-made lockers are twice as big as the first locker rooms and lockers. Above each of the big lockers is a strip of LED light so the placard with each player’s name can be illuminated from behind.
The locker rooms, which have TVs and bathrooms, won’t be permanently assigned. They will be assigned by date when the teams are training.
The locker rooms and lockers range from small in area to big because one of the purposes of the ecosystem of the NTC is to drive aspirations. The youth teams, for example, will practice on the eight grass fields in the southern side of the grounds, furthest from the main building. The idea is to keep developing to the point they keep moving up in age groups and get to train on field closer and closer to the main building.

“That’s one of the real things that we want to accomplish is, it’s special when you’re here,” Norton said. “This is not just another municipal facility.”
As you keep walking back toward the building’s front to the east are more entrances, with a nutritional station, out to the super pitch.
Continue walking and there are medical spaces where there are examination rooms, sleeping pods, a DEXA scanner, and cold- and hot-plunge bath stations.
There is another high-level locker room on the other side of medical spaces, and a smaller locker room down the hall. There are 20 locker rooms on the grounds.
Along the wall, running parallel to the super pitch, are rooms that can be used for classes.
Around the corner, back toward the middle of the building, is the content studio where photos and videos of the different players and teams can be produced.
Keep walking, now on the build’s southeast side, is a meeting room with dividers that can be separated and used by coaches as one big video room or several smaller video rooms, capable of seating as many as 14 people. The room includes at least three TV stations.
That’s just the ground floor, the performance and players’ area.
Upstairs is where the business of the federation is run. It is full of open spaces, lots of open spaces for communal work and entertaining donors and possible donors, a board room, a few dedicated offices and lots of small office spaces that can be reserved.
Along the second story of the southern side is a balcony that overlooks the super pitch. It’s called a super pitch because it has the space to line off as many as three pitches. None of the facility’s fields, including the super pitch and FieldTurf pitches, are lined because they want the spaces to remain flexible to accommodate whatever is needed by the coaches. They may want to a smaller pitch scrimmage, for example.
Looking further south are two more FieldTurf pitches, two beach pitches, and eight grass pitches. There also is a southern building that contains four of the 20 locker rooms, three meeting rooms, a training room and a public restroom.
On the building’s north side is a full-size enclosed pitch, consisting of more than 100,000 square feet of space.
“This will obviously be a huge advantage as a weather backup for us to be able to continue to deliver because one of the things we’re trying to deliver is that consistent training experience across all of our national teams,” Norton said.

To the north of the building are two more pitches. There were three, but the decision was made to add an observation tower, which took up space. It is the only area that is scheduled to be completed after the targeted spring opening.
Norton came to the NTC from IMG Academy in Bradenton, Florida. He said he was floored the first time he visited the site.
“As someone who had stepped away from the game for a bit and coming back, I didn’t realize the dedication the federation has to the U.S. Way,” he said. “This building is 100% proof.”



