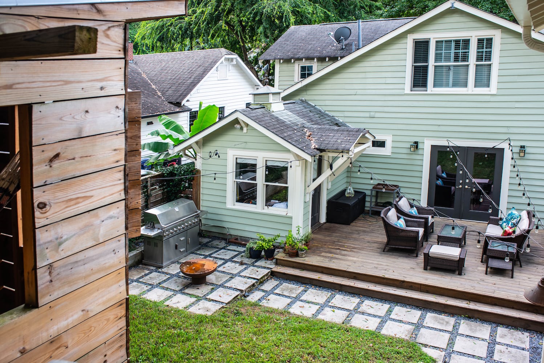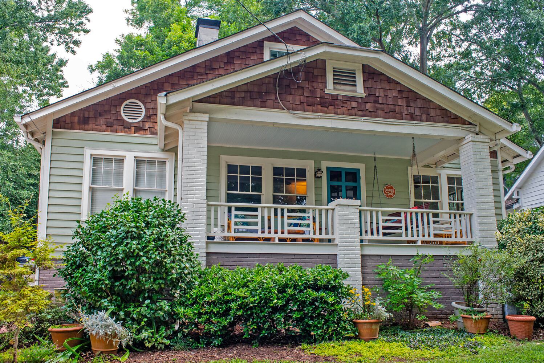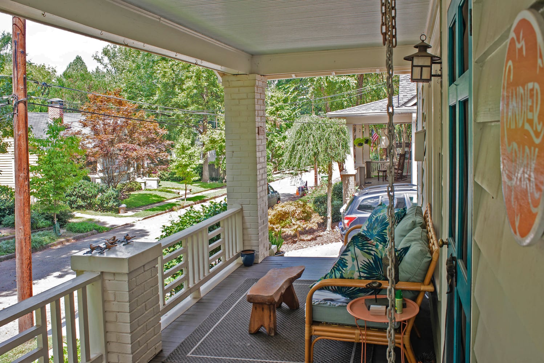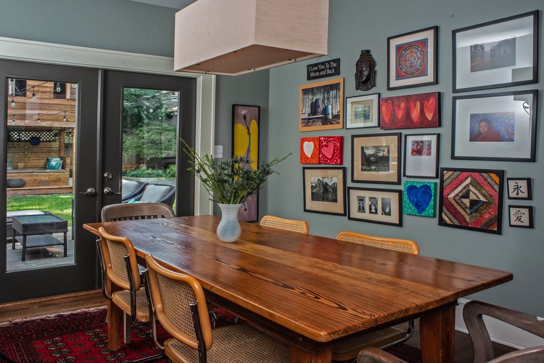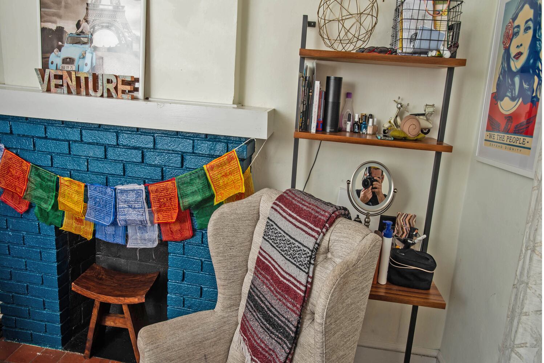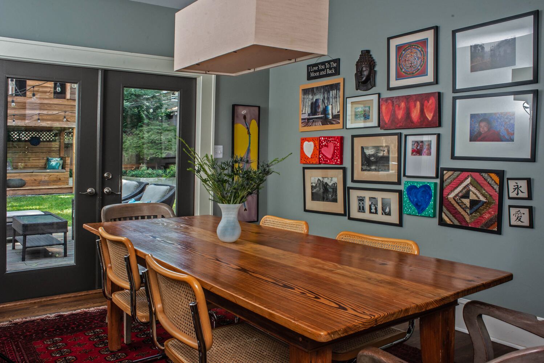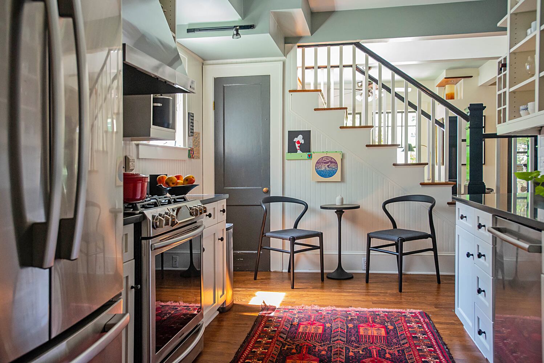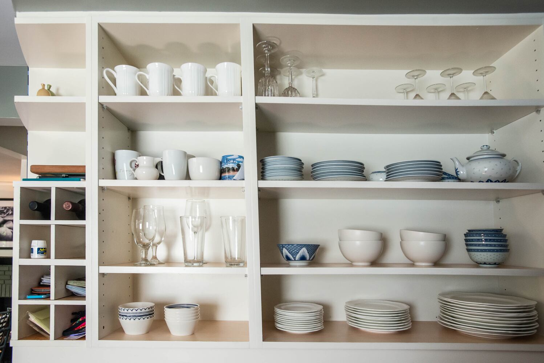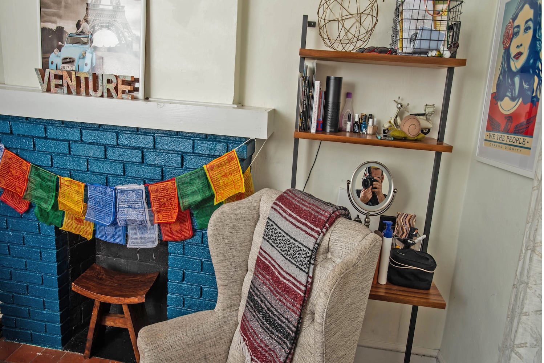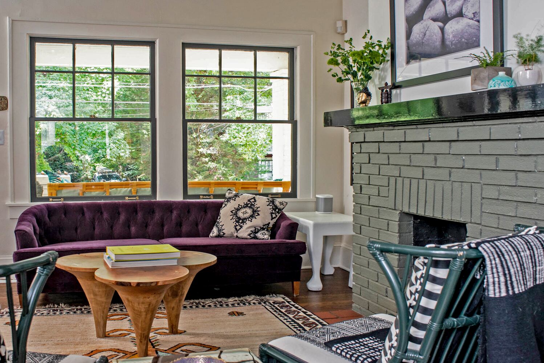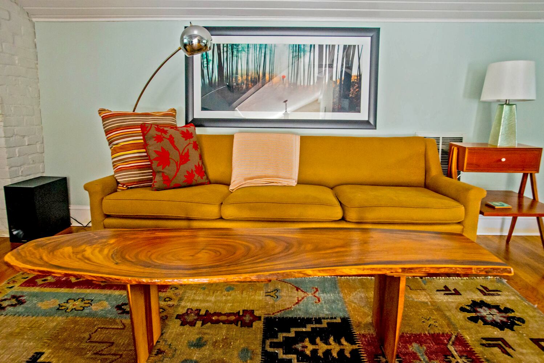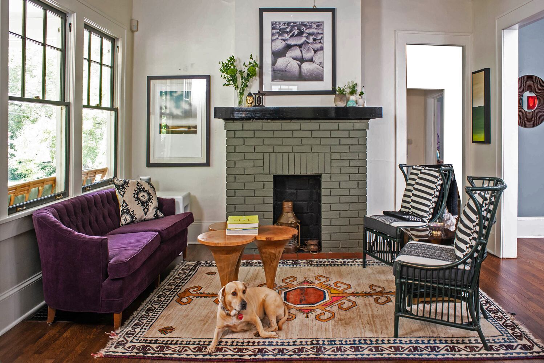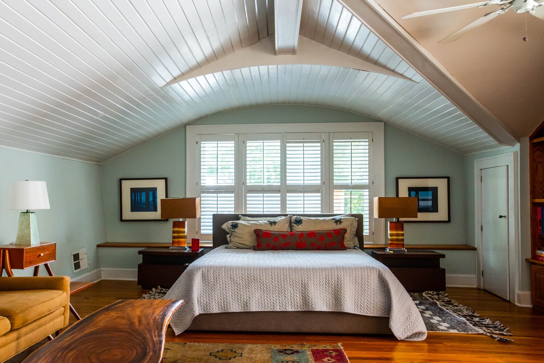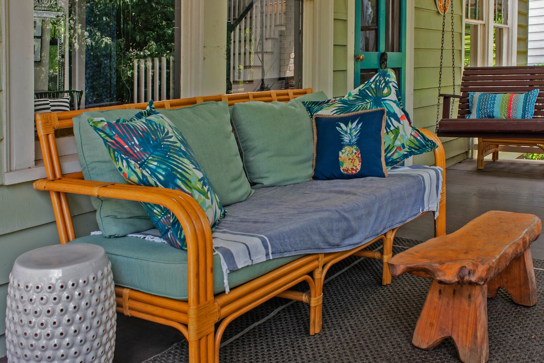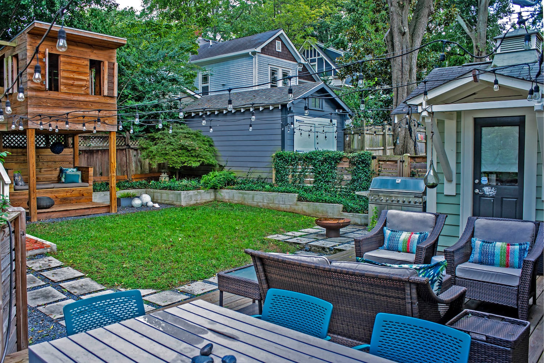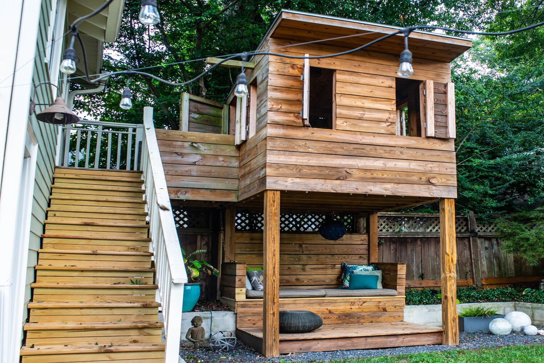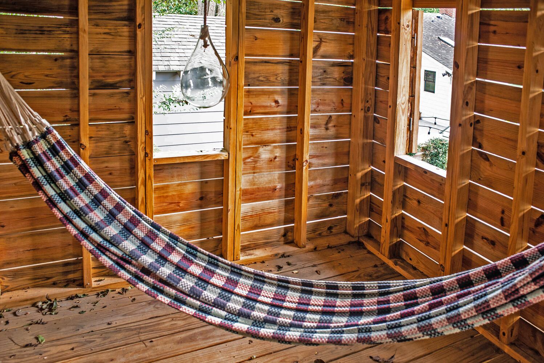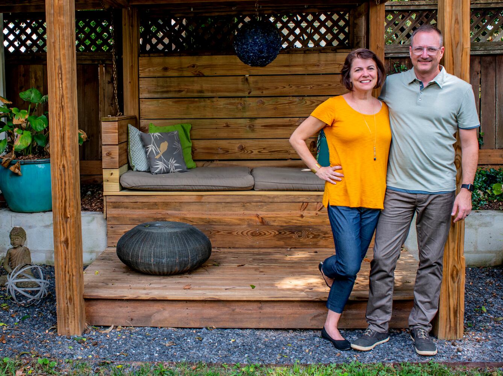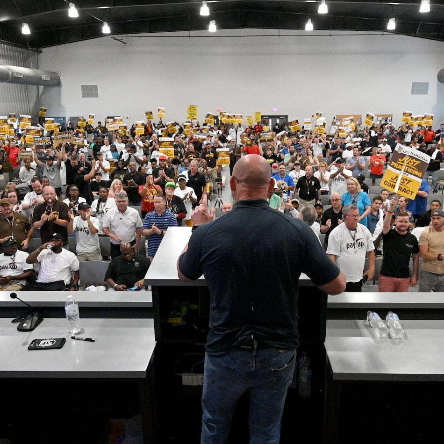The lack of a tree didn’t keep Stephanie Andrews from having a treehouse. She added a two-story structure with the same soaring stature to her backyard makeover.
The family continues to use it, several years later, with her kids now teenagers.
“I always wanted one,” she said. “It’s still kind of a cool place to hang out because there’s a hammock inside the treehouse and down below, that’s kind of where we have cocktails on Friday.”
The yard redo is among other tweaks the family has made to the home, which is on the Sept. 30 Tour of Homes, part of that weekend's Candler Park Fall Fest.
“That’s something that I really believe in: Homes evolve, and so it’s important that they evolve with the people that are evolving,” she said.
Credit: Text by Lori Johnston/ Photos by Christopher Oquendo
Credit: Text by Lori Johnston/ Photos by Christopher Oquendo
Snapshot
Residents: Edward and Stephanie Andrews, children Jack and Allie, and their dog, Maggie. Edward works for UPS and Stephanie is the founder of Balance Design.
Location: Atlanta's Candler Park neighborhood
Size: 1,850 square feet, three bedrooms, two baths
Year built/bought: 1920s/2003
Architectural style: Craftsman bungalow
Favorite architectural elements: Front porch, curved arch ceiling in master bedroom
Renovations: Over the years, they've updated the kitchen, master bathroom and downstairs bathroom and added a loft over the garage. They also have refinished the hardwood floors. They addressed water issues in the backyard and a hill on the property by revamping the space. The treehouse connects via a bridge to a loft above the garage, and they added a retaining wall and a small garden with a modern Japanese feel, Stephanie said. They removed a brick patio with steps to create a deck, which is accessed via French doors from the dining room. "The steps themselves took up so much space," she said. "You automatically open the French doors onto the deck, so you can be inside and outside."
Architect: Paul Van Slyke with Goode Van Slyke Architecture
Interior design style: Global and collected
Favorite interior design elements: Graphic fabrics and original art
Favorite piece of furniture: A live-edge coffee table that Stephanie's grandfather made in the 1970s.
Paint colors: Sherwin-Williams Dover White (throughout the home), Silver Strand (living room ceiling) and Unusual Gray (dining room and kitchen)
Decor tip: Black lacquer paint on the mantel and the railing creates a surprising and dramatic detail, Stephanie said. "I really like graphic statements," she said. "Doing that actually created this black theme that got really strong in a couple of different places, and I really dig it."
About the Author
Keep Reading
The Latest
Featured
