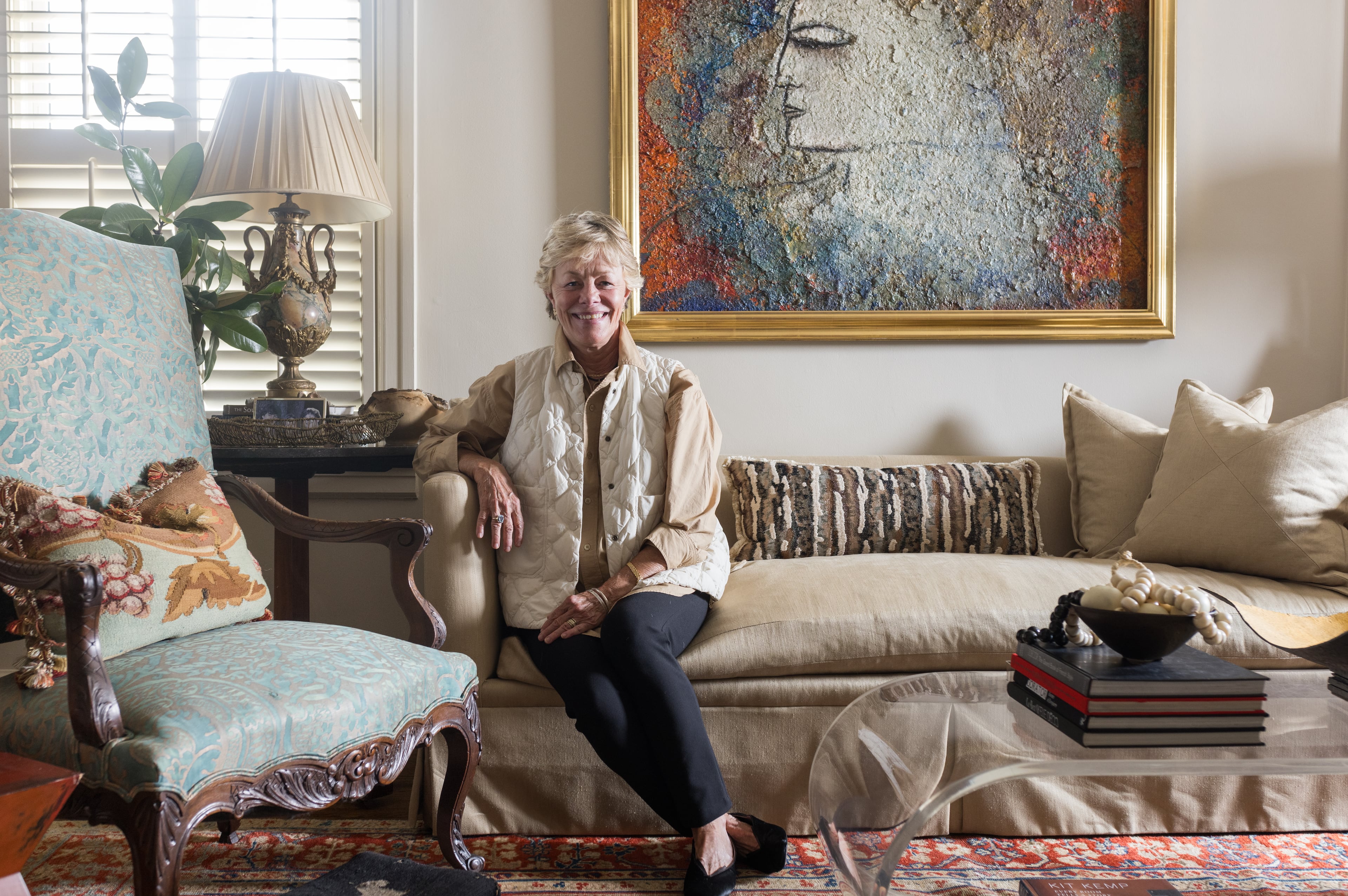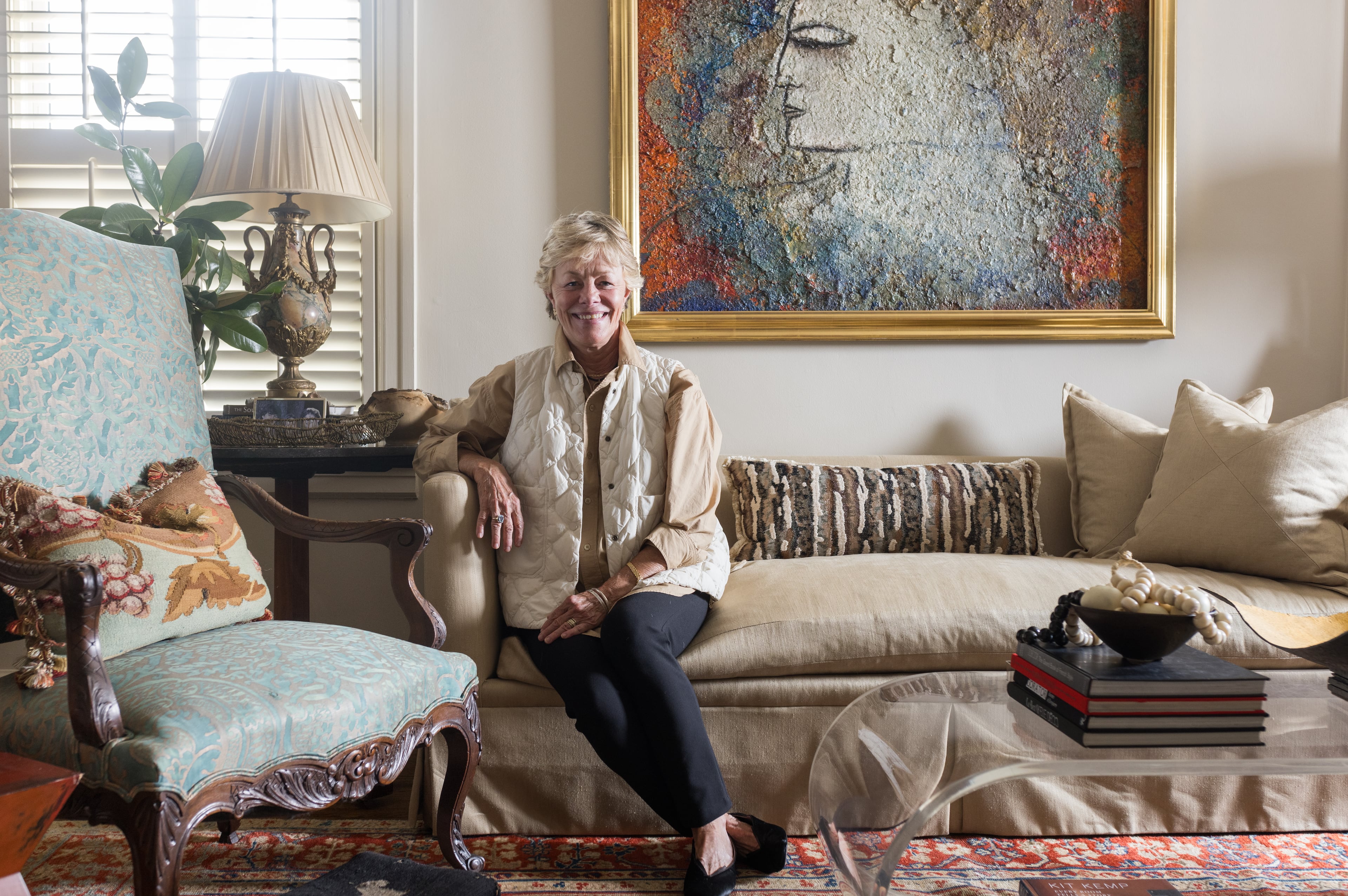Adding accessibility, clean lines to Cumming home
The demo crew showed up 12 hours after Ken and Stephanie Wright bought their Cumming home earlier this year.
To start, the floors needed to go to make it easier for Stephanie to move her wheelchair throughout the two-story Windermere home, which also now has an elevator.
“The floors were a No. 1 concern. We needed all hardwoods. Then the kitchen had never been updated,” she said. “The day that we closed, we already had everything pre-ordered and measured.”
The couple, who own a dinner delivery service, needed a kitchen ready to work. They got rid of the light brown cabinets, black appliances and small breakfast bar. They designed the space with double ovens, a farmhouse sink, an island and prep space for Stephanie to try out recipes for potential menus.
“My sink in the last house was a double-sided sink. I wanted a big farmhouse (sink). Being in a wheelchair, the farmhouse sink sits a little bit lower,” she said. “I love a lot of work space, like a big island. I’m testing things all the time.”
Snapshot
Residents: Ken and Stephanie Wright and their daughter, Geneva, 8. Ken and Stephanie own The Dinner A'fare, a family dinner delivery company. Cats Max and rescued kittens Sparkle, Sassy and Lulu.
Location: Cumming
Size: 3,100 square feet, five bedrooms, three baths
Year built/bought: 2000/2015
Architectural style: Traditional
Favorite architectural elements: High ceilings, arches
Project consultants: Vazquez Painting, Relative Floors, Stephanie Cole Patterson with the Cole Team, Bella Cosa Home Design, Blue Moose Elevators, RJ Corley Renovations, Premier Surfaces
Renovations: They spent over $100,000 on materials and remodeling. The Wrights decided to add in an elevator, for about $40,000, for Stephanie to reach the bedrooms on the second floor. The more modern kitchen now boasts cabinets refinished white and a new vent hood, countertops, farmhouse sink, backsplash and appliances. When they remodeled two bathrooms, they removed wallpaper and installed new tile, toilets, sinks and vanities. The stairs, railing and banister also were refinished. One of Stephanie's favorite things originally about the home was the amount of windows and natural light. New light fixtures throughout enhanced the space at night. A pool is planned next.
Interior design style: Transitional/rustic
Favorite interior design elements: Mixing clean lines with warm rustic pieces. For example, the wood island bears worn elements, such as scratch marks where they opened wine bottles and even their daughter's teeth marks, in the new kitchen.
Favorite piece of furniture: Daughter Geneva's toy chest was made by Stephanie's uncle, who used a tree that was believed to be 200 years old and had fallen down at her family's farm.
Resources: Furniture from RH, Orvis and GJ Styles (the furniture company has a space at AmericasMart Atlanta), GE Cafe double oven and cooktop and KitchenAid dishwasher from The Home Depot, doors from The Home Depot, hardware from Harney Hardware, downstairs bathroom tile and backsplash from The Tile Shop, upstairs bathroom tile from Floor & Decor.
Paint colors: All Sherwin-Williams paint: Silverplate (throughout the home), Ellie Gray (kitchen), Reflection (cabinets), Krypton (bedroom)


