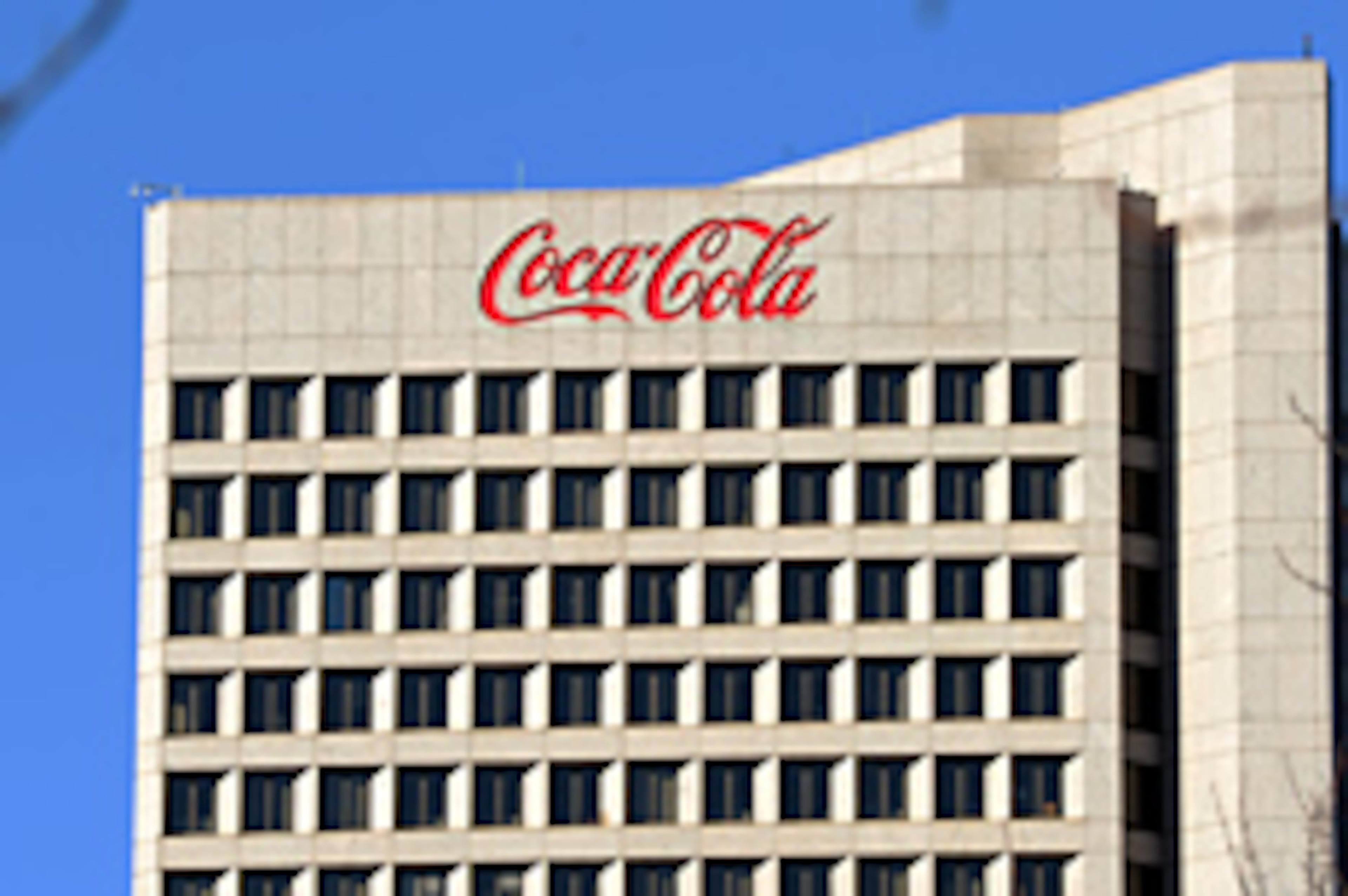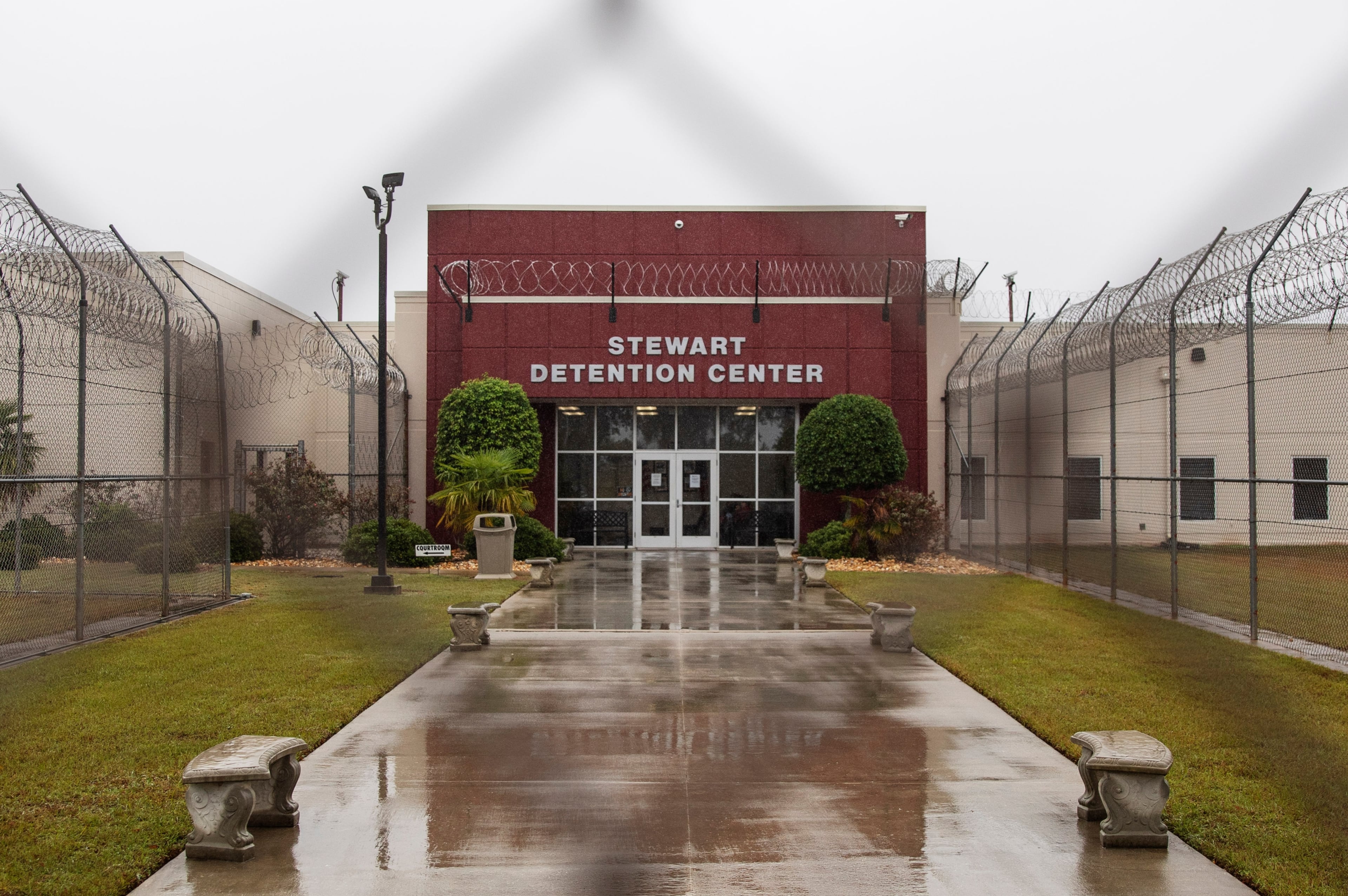Falcons stadium concept moves forward
A stadium with a more puzzle box roof opening is the working favorite for the new playing field for the Atlanta Falcons.
During a stadium committee meeting Monday of the Georgia World Congress Center Authority, the stadium’s architect revealed it preferred a concept of a geometric roof design in which a series of panels would open directly above the football field.
That ditches a plan to build another concept that included a larger roof opening, much glass and no upper-level end-zone seats.
The favored concept also was configured on the “south site,” where two churches — Mount Vernon Baptist Church and Friendship Baptist Church — must first be acquired before the project can move forward.
Frank Poe, executive director of the GWCCA, said the concept being considered is site neutral. He stressed that the project is in the concept phase and that the renderings being worked on may change.


