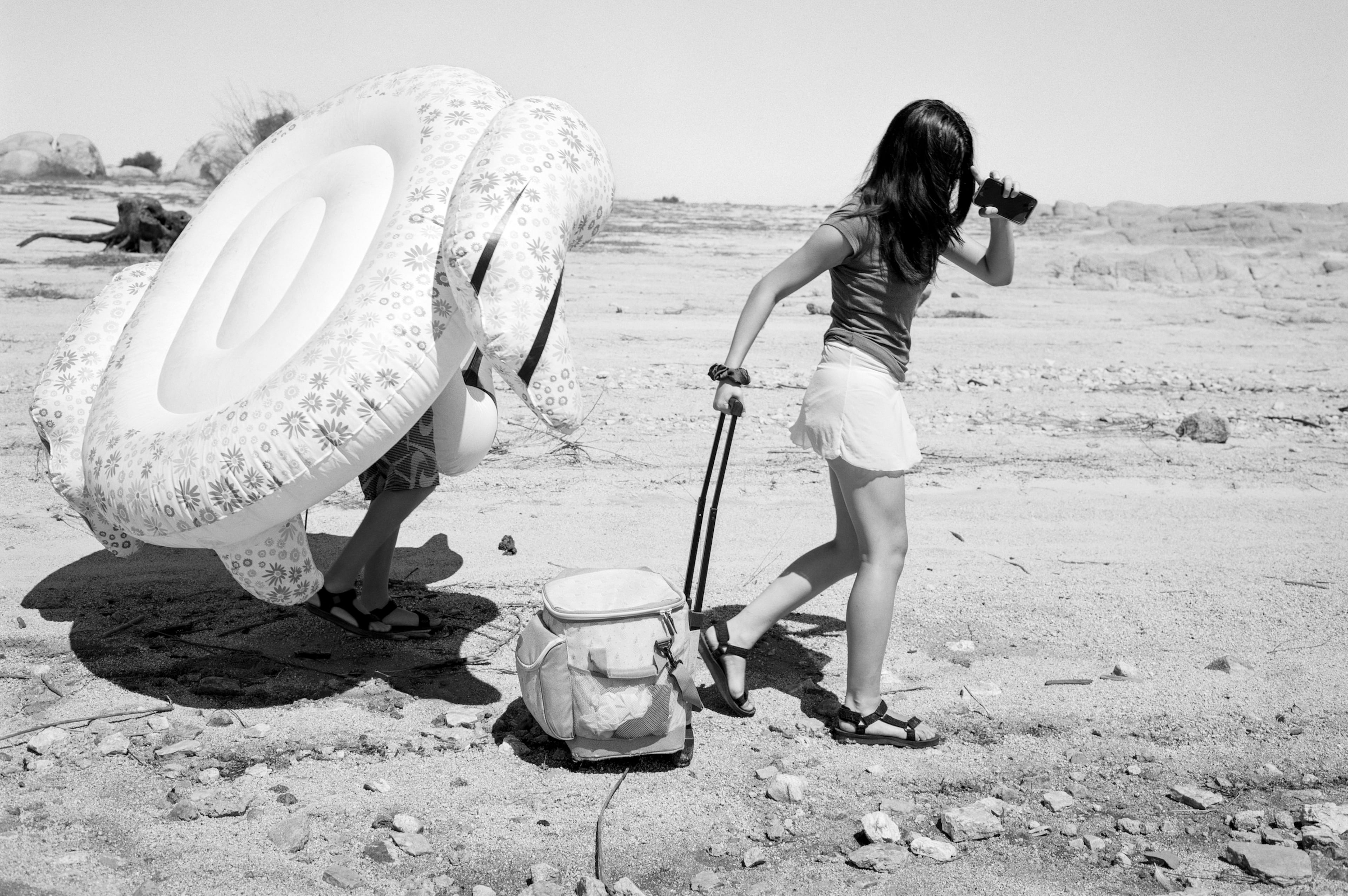Marietta home made accessible
There’s nothing plain about Johanna Brookner’s renovated Marietta home.
About 30 different paint colors are used throughout the house, which also has faux treatments and wallpaper on the walls and ceilings. No two rooms are the same color.
“There’s not a single spot of white anywhere,” she said.
Brookner and her husband, Peter, moved from a condo at the Four Seasons in Atlanta after Peter had a stroke and they needed an accessible home. For the renovations, they worked with her brother, a contractor, and trusted in the decor vision of her designer, Gary Gay.
“Go with what you love. Don’t think that it has to look utilitarian,” she said. “You can make it beautiful.”
Snapshot
Residents: Peter and Johanna (Toni) Brookner and their dog, Lily. The couple own Redi-Floors.
Location: Marietta
Size: About 7,000 square feet, seven bedrooms, seven baths
Year built: 1978
Year bought: 2013
Architectural style: Ranch
Favorite architectural elements: Arched front entry and long horizontal line of the house.
Interior design style: Traditional
Contractor: Roelofs Carpentry (based in Michigan)
Renovations: Remodeled the master bathroom and kitchen and did extensive work in the rest of the living areas. They removed a small bathroom in one of the rear bedrooms and broke through to create a wet bar in the living area. Added wrought iron fencing around the entire yard and had a railing installed in the pool. To create the new master bathroom for Peter, they took a small bathroom that was next to the existing master bedroom, with access off a hallway, and made it suit his needs, Johanna said. They took space from an adjacent craft room to create a new accessible master closet for him. They renovated a hall bath that is shared by two guest rooms.
Cost of renovations: More than $500,000
Design consultants: Interior designer Gary Gay, wallpaper installation by John Little, faux painting by Dennis and Susan Cook of Aesthetics, landscaping by Solterra Landscape, and flooring, kitchen and bath tile work by Redi-Floors.
Interior design style: Traditional
Favorite interior design elements: In addition to the paint colors, the Brookners display accessories from their international travels. Those include: Jade horses and foo dogs from China, an antique Buddha and cabinet from Thailand, and artwork and artifacts from Africa and her native Holland.
Favorite piece of furniture: A mid-century Knoll original dining table.
Fun feature: In a closet with a hand-written growth chart, homeowner Johanna Brookner believes the height measurements include Justin Bieber, who she was told was friends with the previous owners' children. "I wouldn't let the painters paint that," she said.
Resources: Furniture through Gary Gay, appliances by Ferguson, Schumacher wallpaper, Clarence House fabrics.

