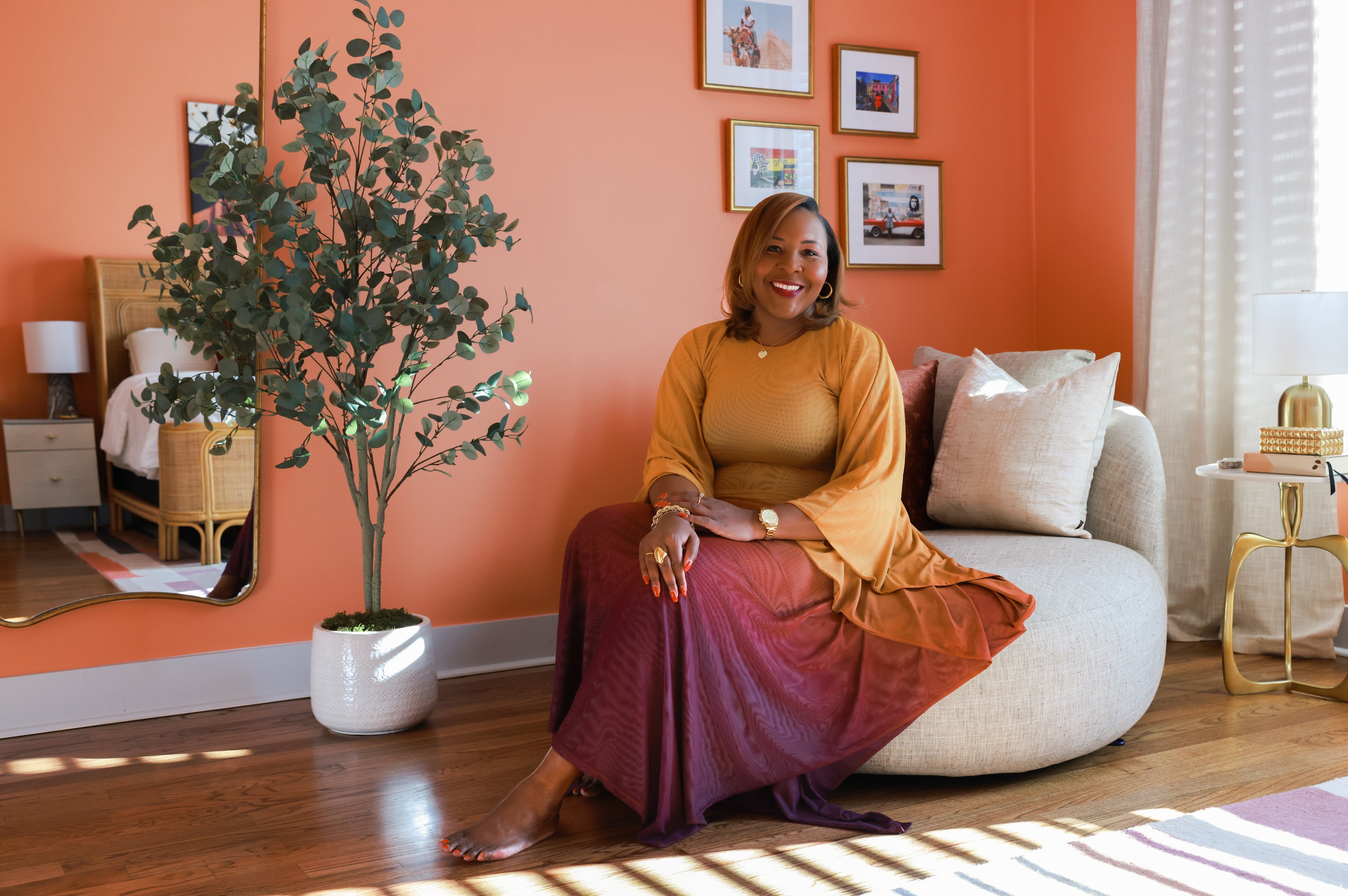Trade the formal dining room for more space
Jeffrey and Julie Ulrich figured they used their boxy formal dining room twice a year. The living room too. Frustrated by the wasted space, the couple decided to update the kitchen and also remodel the two largest rooms of their house.
“The rooms did not lend themselves to the way we live, eat and entertain,” said Ulrich, father of three children, ages eight to 13. “We wanted a space we could use every day.”
For help, the Johns Creek couple turned to Dale Contant, president of Atlanta Design & Build. The couple previously worked with Contant to modernize their master bathroom.
Last November, the project got under way. One wall was eliminated, while another was turned into a stacked-stone beam. Hardwood floors were added throughout the first floor. In the kitchen, new cabinets, appliances and granite countertops were added. And a larger kitchen island and walk-in pantry was created.
“We doubled our usable space and created a more open, casual environment,” said Jeffrey. “The open plan allows more interaction between the kitchen, the hub of the home, and other rooms.”
In Atlanta and throughout the country, the formal dining room is in transition. Like the Ulrichs’, today’s young families prefer home designs without formal dining rooms, but with larger kitchens and family spaces in an open layout.
“Homeowners (of older homes) aren’t necessarily ditching the dining room as they are repurposing the space,” said Contant, an officer in the National Association of the Remodeling Industry, a trade group. “Some do it by removing a wall and opening up the kitchen area. Others do it by using the dining room as an office or sitting area.”
If you are rethinking your space or looking for better ways to use your dining room space, these tips from Contant, houzz.com and the National Kitchen and Bath Association, a trade group of kitchen and bath designers.
Before you start
- Function. Consider the way you live in your home and use the current rooms now. Think about what works – and what does not. Your home should be comfortable and work the way your family lives.
- Purpose and outcome. Ask yourself, what is the purpose of the project? Do you want to add office space or increase the natural light in your home? Maybe you want to enlarge and update your old kitchen and laundry room.
- Gather ideas. Look at magazines and online sites, such as houzz.com and Pinterest. Save photos of rooms, products and floor plans you like.
- Budget. To keep costs down, keep your current layout. Blowing out walls, and moving gas lines, plumbing connections and electrical wiring add up. But if you want to renovate, it generally costs less to remove walls than to build out or add on new rooms. No matter what, set a budget and remain flexible for the unexpected.
Remodel or …
Surveys show that families want homes with more open floor plan and expanded kitchens where family and friends can congregate while food is being prepared, according to the NBKA.
While open-concept kitchens have been popular in new construction for some time, older homes often require an addition or remodel to create them. Claiming your dining room space for a kitchen update may pay off now (for your enjoyment) and later when it comes time to sell, according to various contractors.
…Reimagine?
The builder or real estate agent may have called it a dining room, but who says you have to use it as one. If you aren’t ready to abandon the dining room altogether or worry about resale, consider these ways to repurpose your dining room.
- Office. With more people working from home, an office or work area is a must. To keep it simple, leave the dining table for your computer and add a comfortable chair. Use your dining hutch for supplies and storage or add custom cabinets and drawers. For privacy, add French doors and barn doors, which are practical and add a stylish touch.
- Bar. Create a special place to store and serve drinks closer to areas where family and friends gather — usually the kitchen. Add a bar area, built in or not, and some comfy club chairs. If it is located near the kitchen, it should blend with the kitchen's overall design.
- Play room. For parents with small children, the seldom-used dining room has become a playroom with a large craft table and stylish cabinets and cubbies. This arrangement allows a parent to work in the kitchen and keep the children close at hand.
- Rec room. Without a basement, make your billiard or ping pong table the focus of your dining room. The designer-style Winston ping pong table from Venture in Peachtree City easily doubles as a handsome dining table.
- Butler's pantry or wall of built-in cabinets. Cabinets can be useful whether the room is used as an office (for storing supplies out of sight) or for storing table linens or party tableware. `
- Other uses. How about a space for your art or book collection? Add comfy chairs or a sofa. The space also can work for parties, yet exude a sense of style.

