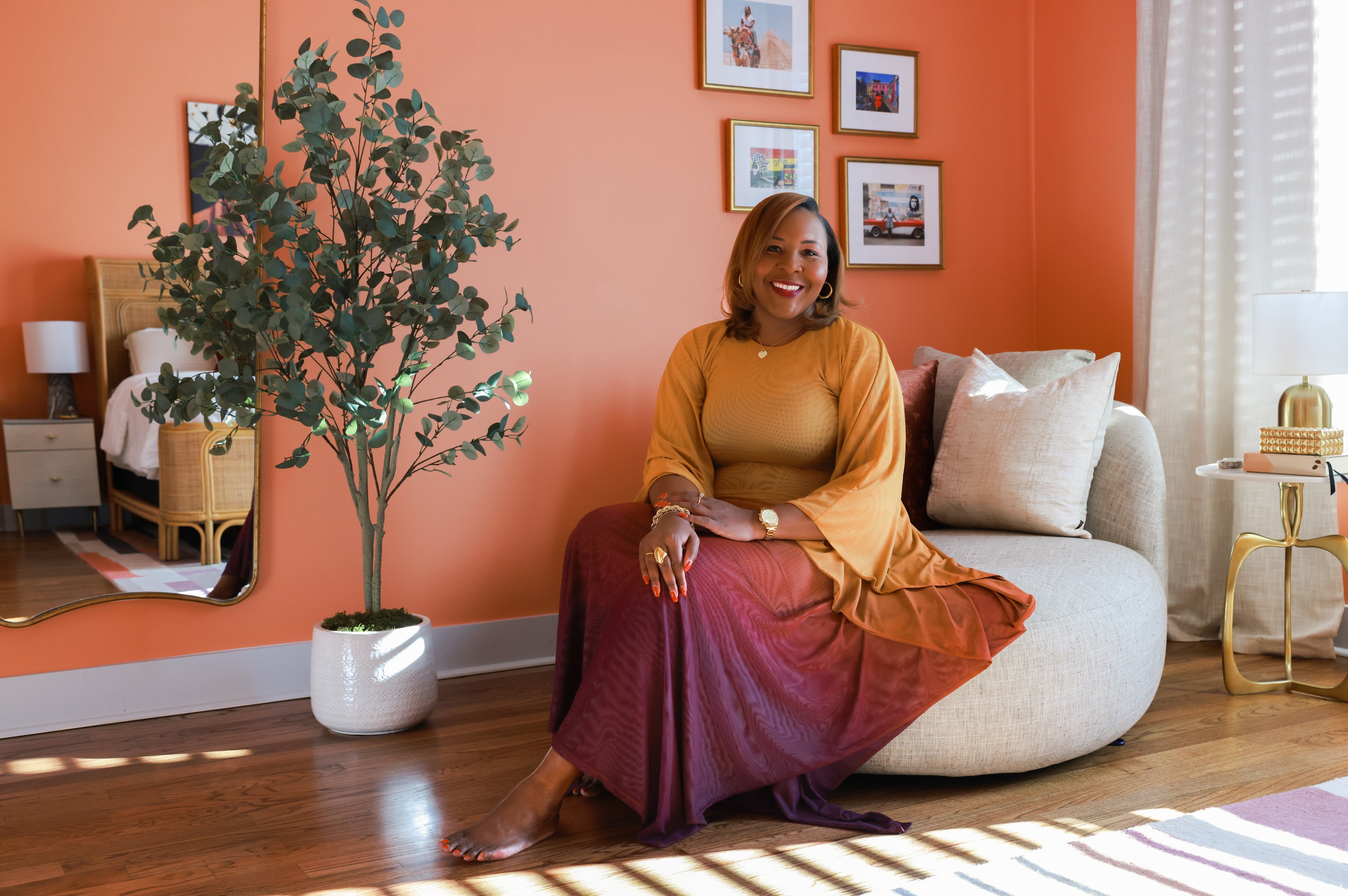Falcons executive drawn to former showhouse
During a “Street of Dreams” home tour six years ago in Tributary at New Manchester, Kim Shreckengost walked into an “over-the-top” home, at least for her style, that she and her husband ended up purchasing a few years later.
Now she’s embraced its murals and ornate features, making only a few changes to the show house.
Snapshot
Residents: Lloyd and Kim Shreckengost, and their Labrador retrievers Dakota and Cheyenne. Lloyd is a retired Delta Air Lines flight controller; Kim is executive vice president-chief of staff for AMB Group, the parent company of the Atlanta Falcons
Location: Tributary at New Manchester, Douglasville
Size: 8,000 heated square feet (terraces comprise another 2,000 square feet), six bedrooms, five full and three half-baths
Year built: 2006 (Street of Dreams tour home in 2007)
Year bought: 2010 (the Shreckengosts are the first occupants)
Architectural style: Craftsman. The style is prominent in the Douglas County neighborhood, where homes were deliberately built close to the street and sidewalks to create a sense of community, Kim Shreckengost said. Residents also gather at parks, pools and activity centers in Tributary, as well as at events such as chili cook-offs, jazz concerts and holiday parties.
Favorite architectural feature: The builder's extensive woodwork throughout the house, especially in the study and on the domed and vaulted ceilings, attracts the attention of visitors, she said.
Renovations: The home was a foreclosure, so the Shreckengosts retrofitted all of the audio/visual, lighting and house control systems and replaced appliances.
Interior design style: Mostly traditional, somewhat eclectic. She and her husband, Lloyd, moved furniture from two properties — a traditional home in Villa Rica and a loft condo in the Old Fourth Ward — into the Douglasville home.
Favorite interior design feature: The custom-made window treatments, in silk and tapestry fabrics. She desired for the draperies to be unique and make a statement, while still allowing light to come into the home.
Favorite rooms: The couple spends most of the time in the keeping room and kitchen, which has a Wolf dual fuel range and warming drawer, twin Sub-Zero refrigerators and an island. The wine cellar and master bathroom closet with "room for everything" are among Kim Shreckengost's favorite spaces.
Favorite outdoor feature: The calming waterfall in the fish pond (next to the hot tub and pool), she said.
Favorite accessory: A piece of glass art that they found at a gallery in Blue Ridge, displayed prominently in an illuminated niche leading to the master bedroom.
Design consultants: Marty Estes, Estes Residential Design, Douglasville; Harriette Cole, Window Workshop, Bowden; Larry Taylor, Accent Nursery and Landscaping, Douglasville.
Resources: Westside Foundry Home Furnishings, Century Furniture, Drexel Heritage Furniture, Mathews Furniture and Uttermost; and Benjamin Moore paints (Deer Path, Sandy Brown, Peanut Shell, Peach Blossom and Boardwalk).
Decor tip: Make the home comfortable and have some fun, too. For example, the "princess room" still has the pink carpet and walls used in the home tour. "I walked in and went, 'Oh my.' It was kind of shocking," Kim Shreckengost said. "But when we moved in, I decided to have some fun with it." They added lace draperies and a new comforter in the room, which is a favorite spot when her niece and two granddaughters visit.

