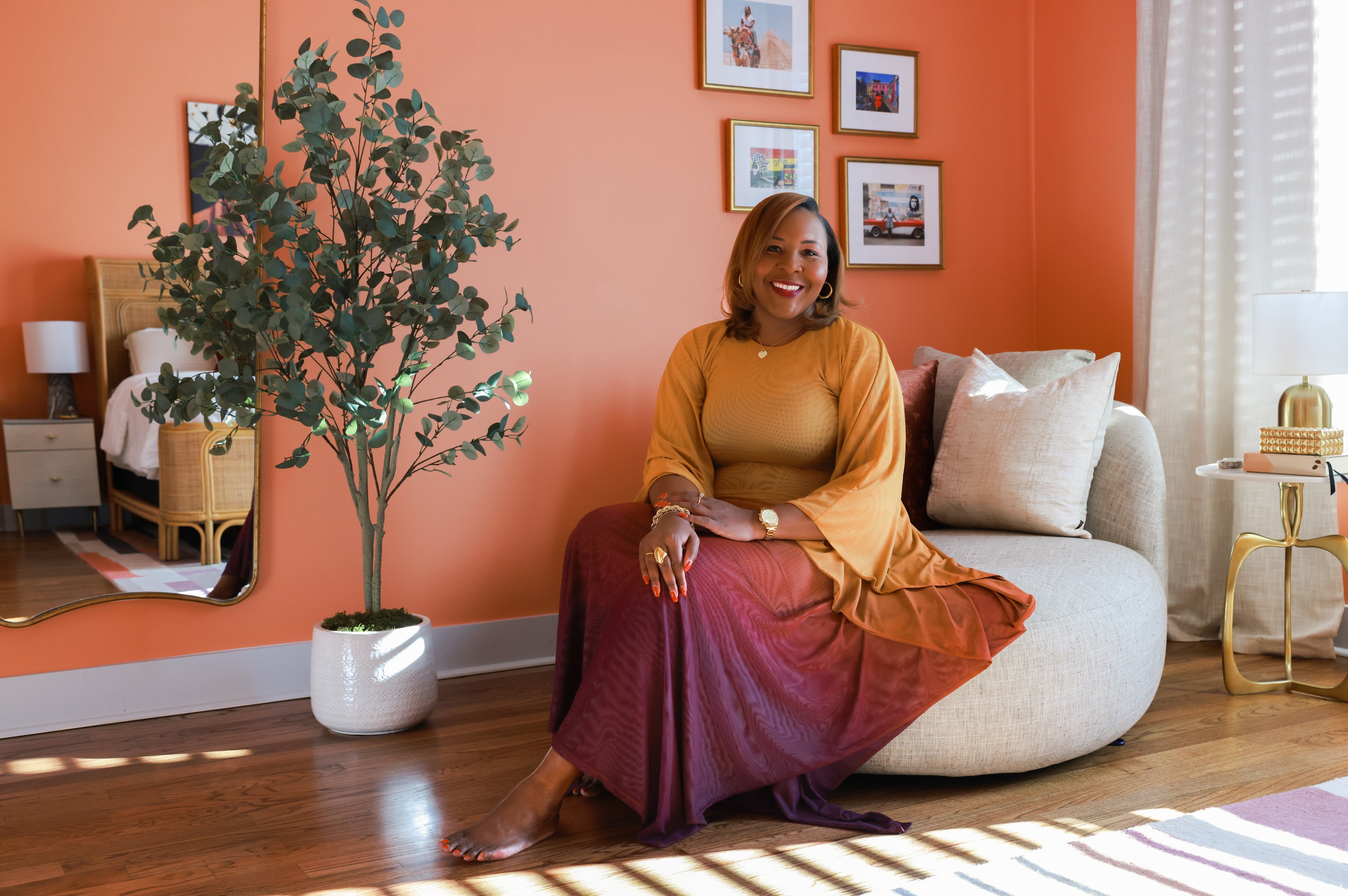Celebrating life in a Midtown condo
Allen Burch was motivated to move forward after surviving a major health scare and life-saving emergency colon surgery. As he recovered in the Midtown Atlanta condo he had renovated, Burch decided that redecorating the unit would be a physical expression of his desire to live.
“It’s important to me that this is an outward expression for me to be alive. I’m grateful for living. That shows the future for me,” he said.
The condo embraces the architectural lines of the Atlanta skyline while bringing in organic elements, original art created by Burch and multiple shades of gray.
Snapshot
Resident: Allen Burch, senior vice president, professional services for The Nielsen Co.
Location: Mayfair Renaissance in Midtown Atlanta
Size: About 1,300 square feet, two bedrooms, two-and-a-half baths
Year built: 2002
Year bought: 2010
Architectural style: Neo-gothic
Favorite architectural elements: The right angles in the living room that frame the views of the Atlanta skyline and Piedmont Park, which Burch said is the central feature in the unit.
Renovations: New kitchen appliances, new doors/doorframes/carpentry, new flooring and extensive structural repairs. Burch, who was transferred from Minneapolis, viewed the foreclosure as soon as he flew into Atlanta and received a call from his real estate agent, Rodney Hinote of Harry Norman, Realtors. Burch viewed the condo that night, without power or lights. “But the view of the city on one side was so stunning. I didn’t know the view of the park could be forthcoming in the daytime but at night it was so wonderful. I said, ‘I have to have it,’” Burch said. The offer was written by midnight and accepted the next morning. When he returned to the condo in the daytime, Burch was startled. In the living room, a large section of the flooring had been ripped out. “It so resembled the shape of a man laying on the floor,” he said. “I said, I have walked into CSI Atlanta.’” He never learned the reason for the flooring’s appearance, but had to repair the flooring and walls that had chunks cut out. The appliances also were missing. “I started second guessing myself, but I realized, ‘OK, it’s a project,” he said.
Cost of renovations: $25,000
Design consultants: Bill Mohr, designer; Jeff Miller, contractor
Interior design style: Transitional modern, with masculine touches
Favorite interior design elements: Organic elements such as alabaster lamps, a dining table made from a tree slab, ceramic pieces and leather furniture.
Resources: Furniture from stores including Mitchell Gold + Bob Williams, Restoration Hardware, Room and Board, West Elm, and fixtures from Circa Lighting.
Favorite artwork: Burch has embraced the notion of found and repurposed art with his creations that fill the condo walls. Some are iconic images, such as artwork of Dick Tracy, Batman and Excalibur made of commercial paint chips from home improvement stores. He used the monoprint technique; he painted the image in reverse on a board then pressed it onto the paint chips and pulled back the board to reveal the image. Another image, of Oscar Wilde, is made out of layers of black, pink and red linen. “It sort of just came to me that you could deconstruct some images and use some simple materials and create something kind of cool,” he said.
Decor tip: Pay attention to eye lines and flow so that key pieces or design elements lead the eye to the room’s central features, Burch said. Decorate with items you love, such as classic books, family photos or beautiful objects from foreign adventures.

