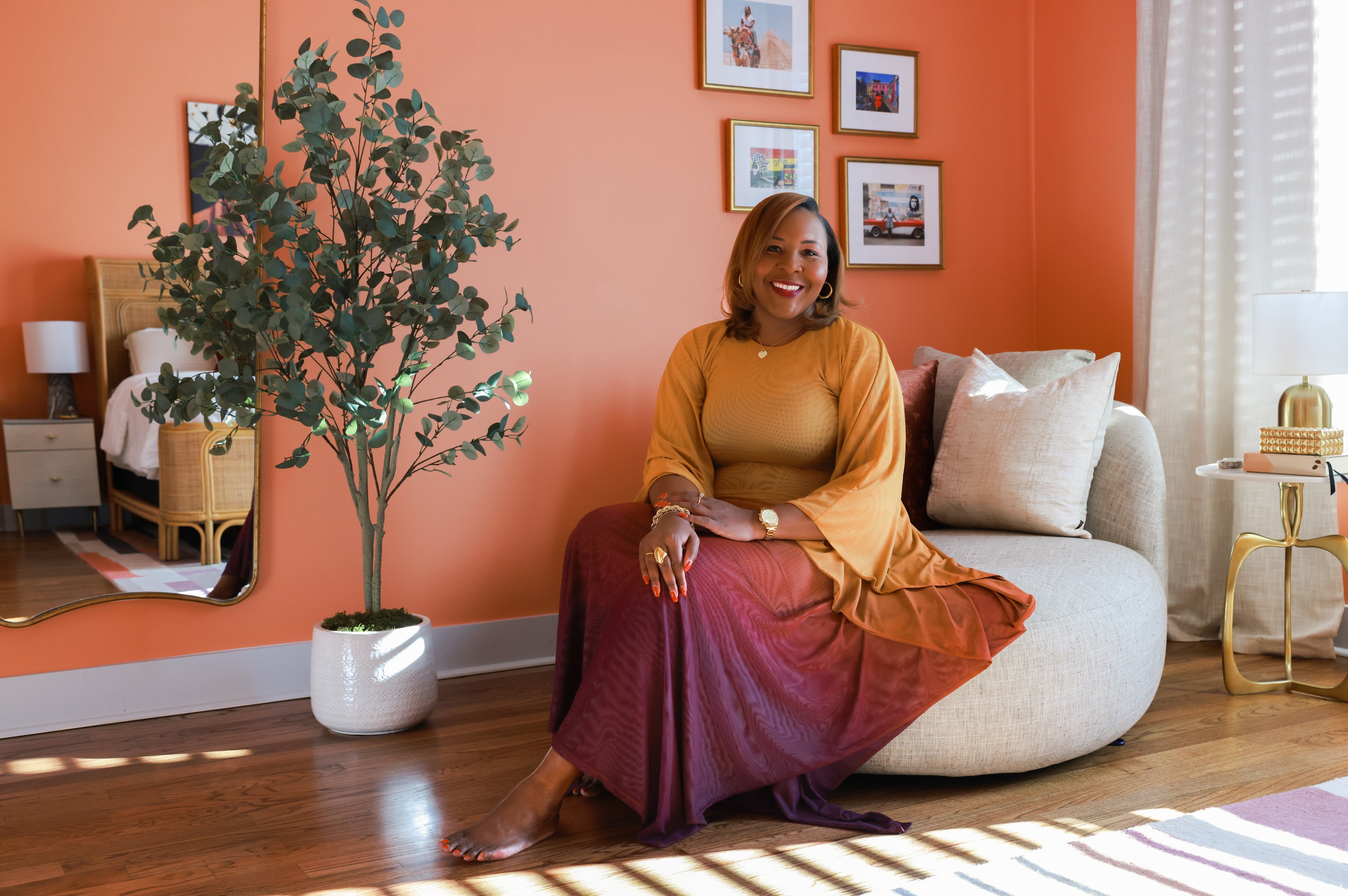Private Quarters: Rebuilding on the river
The Chattahoochee River, which attracted Bennett and Gayle Hutchison to a riverfront home in Vinings, was the same reason they had to rebuild a couple of years ago.
The flooding of the river in September 2009 damaged their all-wood home so severely that it had to be torn down. The water rose more than 20 feet in the home, reaching the first two steps of the second floor. The estimates to repair the home, a victim of what was called a rare “500-year flood,” were equivalent to the cost of rebuilding.
“We decided to go ahead and have it bulldozed and hauled off and start from scratch,” Bennett said.
Snapshot
Residents: Bennett Hutchison, the owner of Tip Top Roofers, based in Smyrna, and his wife, Gayle
Location: Vinings
Size: About 5,000 square feet, four bedrooms, four full and two half baths
Year built: 2004, then rebuilt from 2009-2011
Year bought: 2004
Builder: Jeff Brooks of Brooks Building Group, based in Rome, Ga. David and Tony Cescutti were the stonemasons.
Architect: Michael Glass, based in Atlanta
Architectural style: Low-country style, similar to homes in coastal areas with elevated exteriors (built on concrete pilings) and expansive porches. The home was built up higher than it was previously, and it is designed upside down, with the living spaces on the first floor, the kitchen and dining room on the second floor, and the "canoe room" on the top floor.
Renovations: The 19-month rebuilding process situated the home farther from the riverbank. Future maintenance, in the event of flooding, also was kept in mind in choosing materials. The front door is made of Indonesian mahogany that will resist warping, Bennett said. The flooring in the foyer has the appearance of wood but is tile and could be pressure-washed in the event of flooding.
Design consultant: Jim Chisholm, interior designer based in Rome
Interior design style: Eclectic
Favorite interior design features: Hickory floors throughout the house display their collection of Oriental rugs.
Favorite room: The "canoe room," named for the antique canoes hanging from the ceiling trusses. The room has spruce walls and hickory floors. The ceiling trusses were made out of timbers that were custom-milled and stained after they were installed. The doors open on to the deck overlooking the river. "The river flowing from left to right just sort of takes all the tension with it. So all the stress washes down the river," Bennett said.
Favorite outdoor features: The homeowners enjoy the riverfront setting in a variety of ways. Outdoor spaces include a lanai with a wood-burning fireplace and bar, a wraparound deck, a screened porch, a separate deck hanging over the river and two decks over the porte-cochere at the front of the home. A concrete slab poured underneath the house created another parking and entertainment area.

