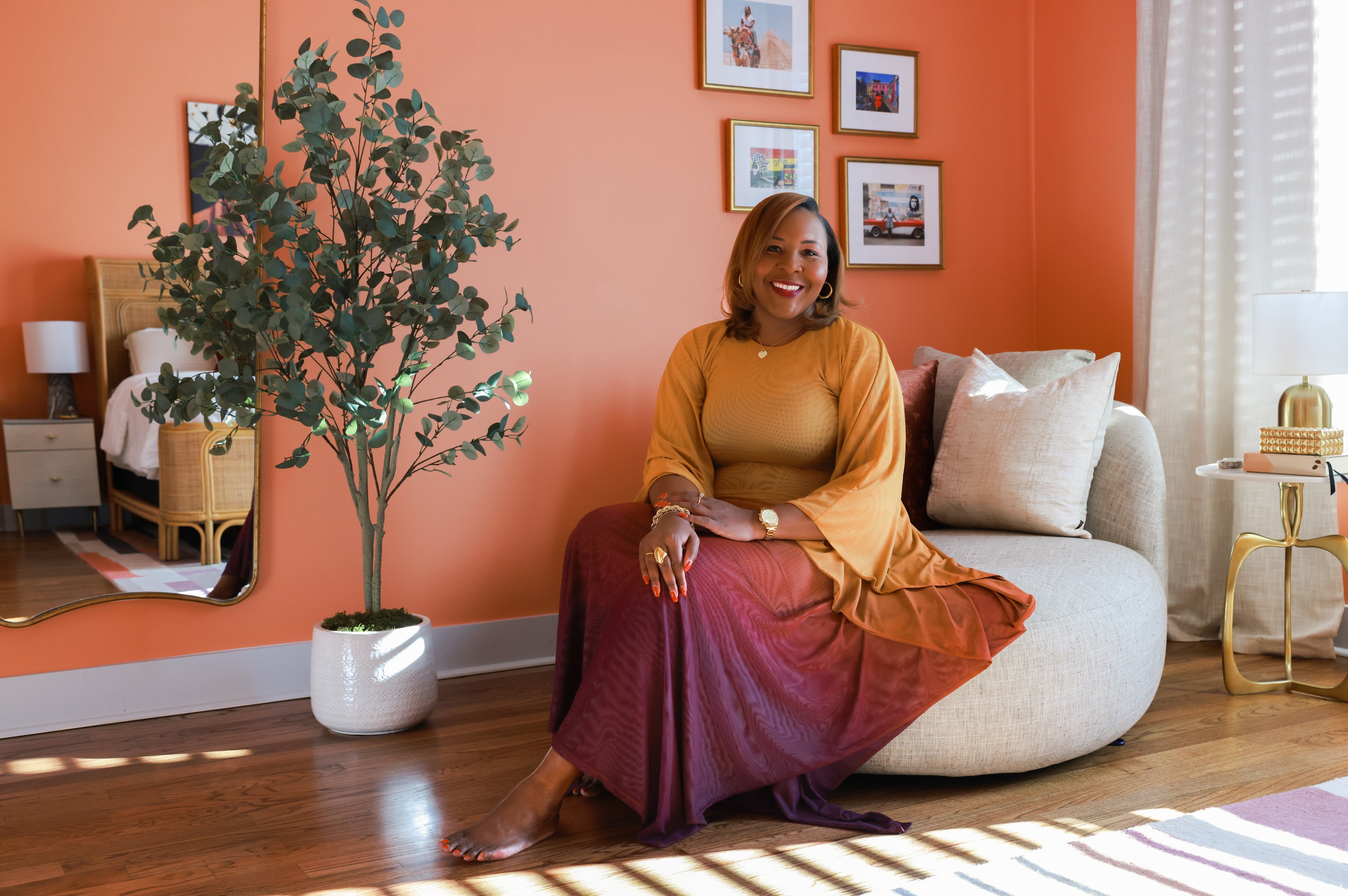Condo in century-old Midtown home gets stylish update
One of Drew Lohoff’s favorite ways to entertain in his Midtown condo is to host weekend brunch. And he has just the spot for it — his balcony in the historic building.
“We all stand out there, have drinks and look out over the city. It’s really just a cool place,” Lohoff said.
The century-old building, located a block from the Margaret Mitchell House museum, fit with what Lohoff desired when he moved from New Orleans to Atlanta. Instead of buying a condo in one of Midtown's new skyscrapers, Lohoff, who grew up in a house built in the late 1800s, sought an older property with spaces such as a formal dining room.
He got the added bonus of living in one of Atlanta's landmark buildings when he purchased his Palmer House unit. When the building was turned into condos in the early 2000s, what he believes is an original interior brick wall was kept intact. Lohoff now uses the area as his breakfast nook.
“I’m surprised that it made it over 100 years without someone painting over it,” he said.
Snapshot
Resident: Drew Lohoff, a director of compliance, and his Doberman pinscher, Sascha
Location: Midtown
Size: 1,500 square feet, two bedrooms, two baths
Year built/bought: 1907/2015
Architectural style: Victorian
Original architects: Gottfried L. Norrman and John Faulkner for the Palmer House building with Lohoff's condo; architects Hal Hentz, Neel Reid and Philip Trammell Shutze designed a separate building now attached to Palmer House.
Favorite architectural elements: Lohoff's unit is one of only two with original balconies. Other exterior features include a stone base and Flemish bond brickwork, pointed gables, and arched and rectangular windows, according to the Atlanta Urban Design Commission.
Renovations: Lohoff removed built-ins (bookcases, a buffet, a hutch and even bed frames) throughout to create room for furniture. Then he added custom-designed elements, such as paneling and a mantel. He replaced the crown molding, refinished the floors, repainted throughout, and updated the bathroom fixtures and kitchen backsplash. In the bedroom, he created a closet masked by custom sliding doors.
Design consultants: Perry Walter of Walter Studio Interior Design and contractor Jon Creason of Black Canyon Environmental & Building Services
Interior design style: Updated traditional
Favorite interior design elements: The mix of new modern furniture with antiques, such as a hand-carved walnut cabinet from the 1700s (a housewarming present from Lohoff's grandfather), English reproductions and a Waterford crystal chandelier (from his home in New Orleans).
Favorite outdoor elements: The views of Midtown from the balcony, which once was enclosed and now is outfitted with a couch, table and chairs, fan and speakers. Piedmont Park is about five blocks away. "What I love about Midtown is the sense of community," Lohoff said.
Resources: Room & Board, RH, Mitchell Gold + Bob Williams, Crate and Barrel, Howard Miller Furniture, Vanguard Furniture

