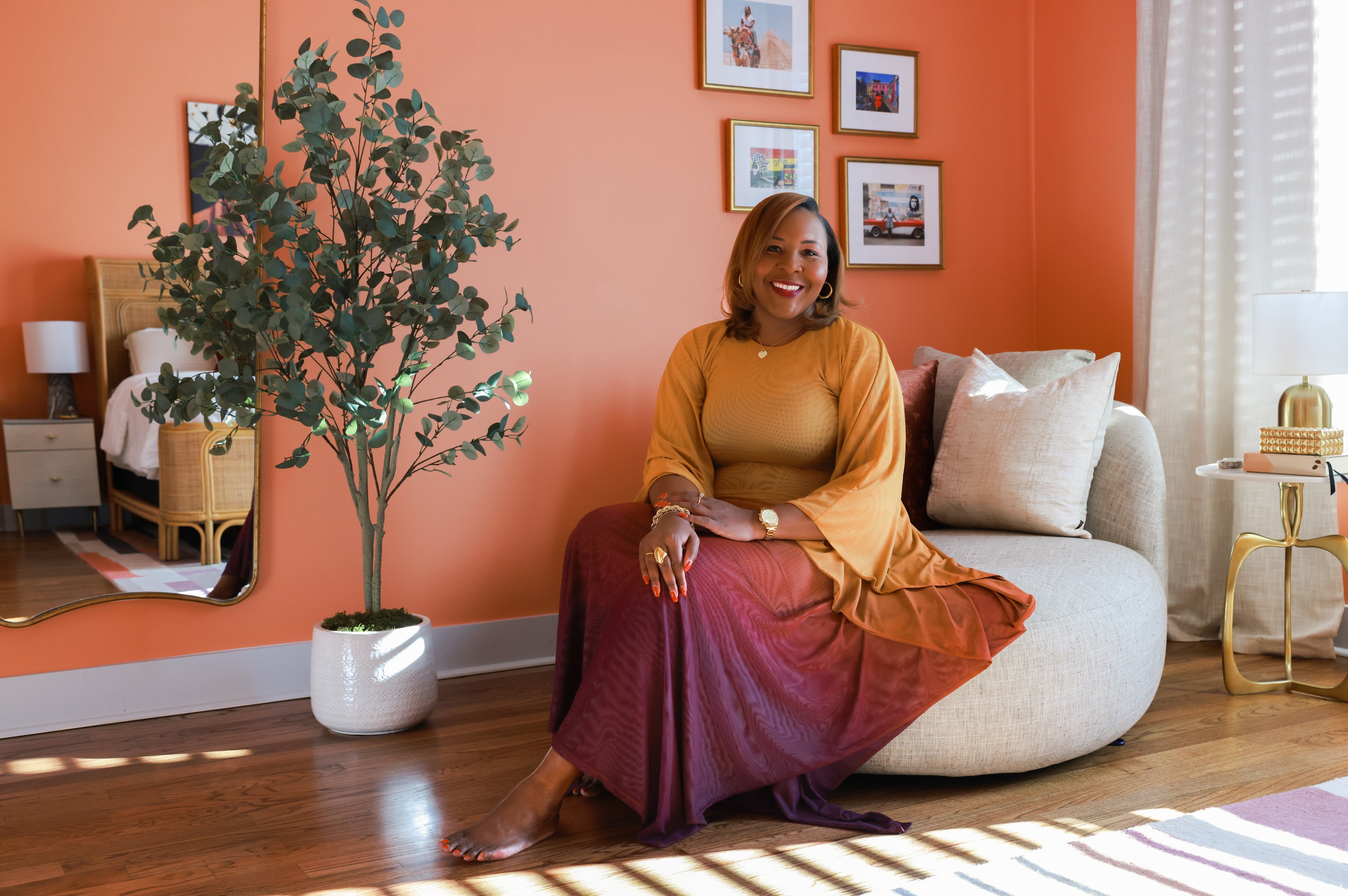Private quarters: a loft in Poncey-Highland
Expansive windows, a soaring ceiling and the use of brick, slate, wood and exposed concrete add to the drama of living in Glen Iris Lofts for architect Sean Slater and marketing manager Sean Click. They purchased the loft in Atlanta’s Poncey-Highland neighborhood in 2008, replacing the previous owner’s IKEA furniture and neutral color palette with a collection of art and other personal touches.
“We wanted to make the home our own,” Slater said. “We added books, lots of artwork, sculptures, colorful furniture and lots of unique little pieces to finish off its unique look. We took a very bland space and transformed it into a space where you never know what you might find.”
They spent about $2,000 on renovations, which included painting and redoing the kitchen backsplash with recycled aluminum from Portland.
Snapshot
Residents: Sean Slater and Sean Click
Location: Glen Iris Lofts, Poncey-Highland
Size: 2,500 square feet; two bedrooms and two baths
Year built: 2001
Year bought: 2008
Architectural style: Industrial loft
Favorite architectural feature: Six Anderson windows, which bring in extra light.
Interior design style: That's up in the air. "There is no real name for the way we designed the home. I don't think that it is traditional or modern in feel. We don't have any rules when it comes to a design sensibility. We have added a lot of personal touches and mixed in a lot of different elements and colors. We melded our own space and made it our own," Slater said.
Favorite design feature: Space to display their growing collection of art, which they have purchased, amassed from friends and received from their parents. "We have been collecting art all of our lives and it is a big part of who we are. Adding art and finding artwork can really tell the story of your home," Slater said.
Favorite outdoor feature: A koi pond on the patio. "We love the sound that it makes. It's a great place to kick back and relax," Slater said.

