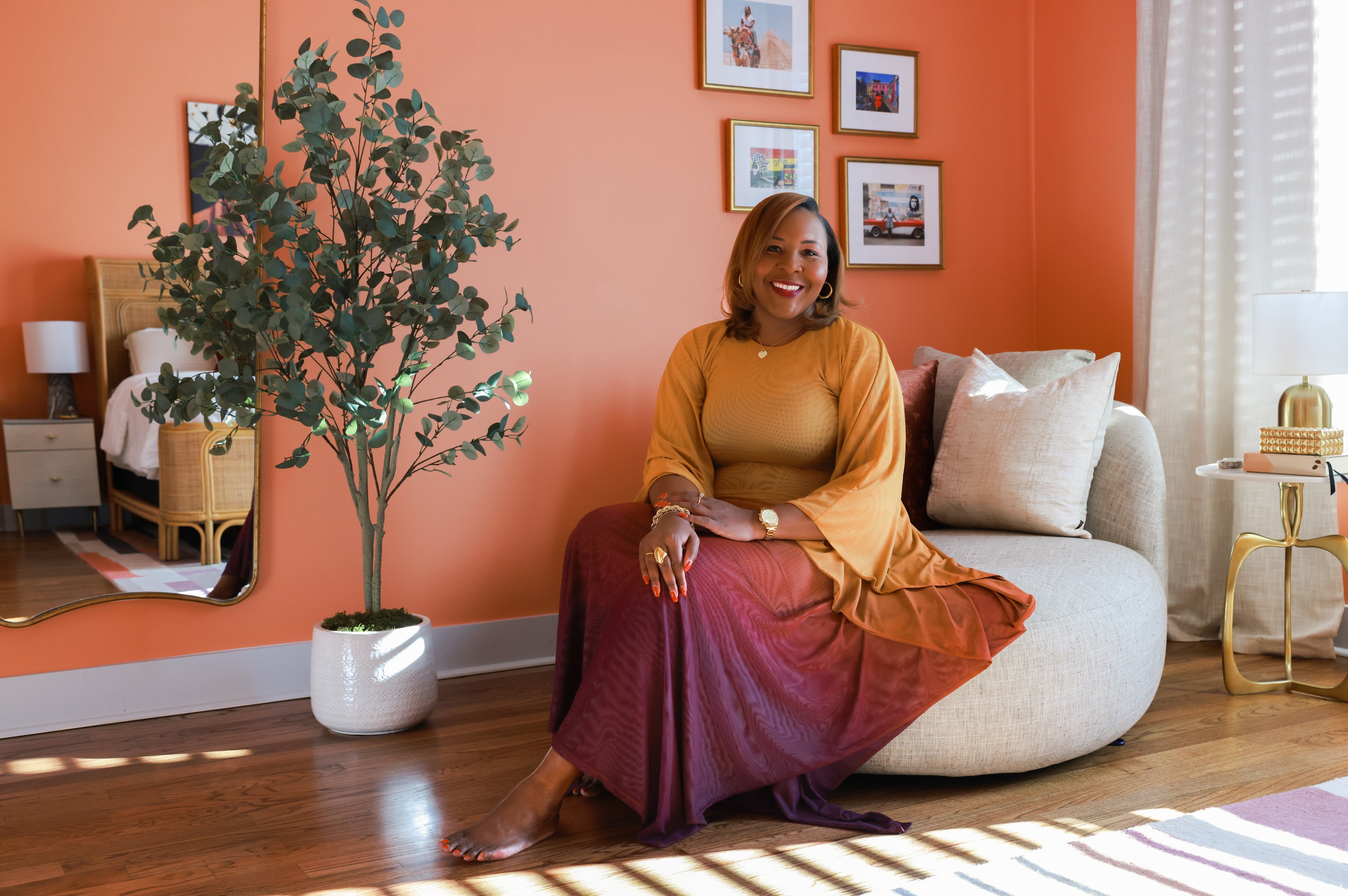Modern design influences kitchen redo in couple’s Brookhaven traditional



















Lori Holt and Brian Chandler’s kitchen was due for a modern makeover.
Before the couple hired designers Jenny and Eric Rothman to renovate the kitchen, the room was dominated by a large peninsula bar that disconnected it from the rest of the traditional Brookhaven home. It was an awkward use of space for Holt and Chandler, who enjoy cooking and entertaining.
“You couldn’t get through the kitchen without having to work around people,” Chandler said.

An island with marble countertops has replaced the peninsula, giving room to prep food and drinks, cook and entertain at the same time. The kitchen is attractive yet functional, they said, with a Bertazzoni range and hood plus a Miele coffee maker and dual Monogram wine fridges in the breakfast nook.
The kitchen is part of the Junior League of Atlanta's 21st Annual Tour of Kitchens on March 24-25.
“We are very proud of it,” Chandler said.
Snapshot
Residents: Brian Chandler and Lori Holt. Brian manages the technical support desk for Northside Hospital; Lori is senior vice president of fuels and co-owned assets for Oglethorpe Power Corp.
Location: Brookhaven, DeKalb County
Size: 3,500 square feet, three bedrooms, two-and-a-half baths
Year built/bought: 1998/2009
Architectural style: Traditional
Favorite architectural elements: The high ceilings and brick front exterior with a brick retaining wall along the driveway
Renovations: In 2018, they completed a remodel of the kitchen, master bath and back porch.
“We have several doors from the living room and kitchen — glass French double doors — that lead out onto the back porch, too,” Holt said. “So if you open those doors, it almost creates like an entire indoor-outdoor room. It’s very cool.”
In the kitchen, they used cabinetry from Wood Cabinet Design, marble countertops from Stone Connection, hand-hewn beams from Home Soul Decor, Bertazzoni, Sub-Zero, Miele, Bosch and Monogram appliances from Guy Gunter Home, plumbing fixtures from Elkay, Megabai and Build.com, hardware by Richelieu, MoreHandles.co.uk and Buckhead Plating, and tile from Specialty Tile and Crossville Tile.
Cost of renovations: About $200,000
Design consultants: Rothman & Rothman (kitchen, master bath, back porch and interior decor), Prestige Construction & Remodeling (general contractor), Buckhead Turfcare (landscaping)
Interior design styles: Traditional with Italian and modern influences
Favorite furniture: The refinished 1930s cast iron clawfoot tub in the master bath, the 60-inch Aero Round Dining Table from RH
Favorite outdoor feature: The back porch
Resources: Furniture from RH, Stanton Home Furnishings and Mitchell Gold + Bob Williams. Lighting from Circa Lighting and RH. Rugs from Steve McKenzie's and Lewis & Sheron Textiles. Fabric from Lewis & Sheron Textiles. Paint from Sherwin-Williams.
Decor tips: Add texture and interest to the cabinet doors with grilles (theirs are from Brass-Grilles.co.uk). "A lot of people also make a big deal over the cabinetry," said Lori Holt. "It's very cool."

